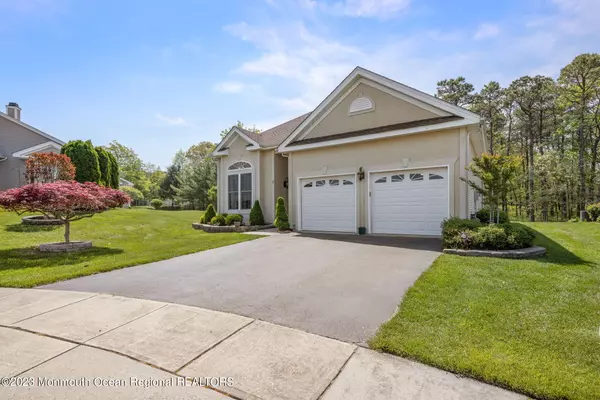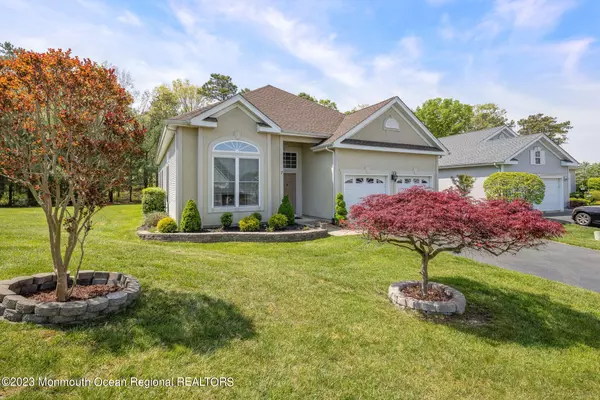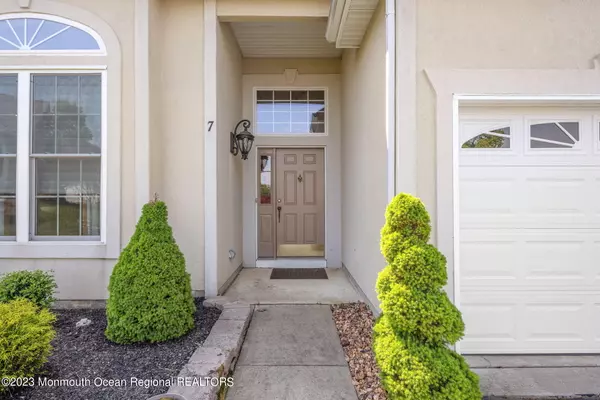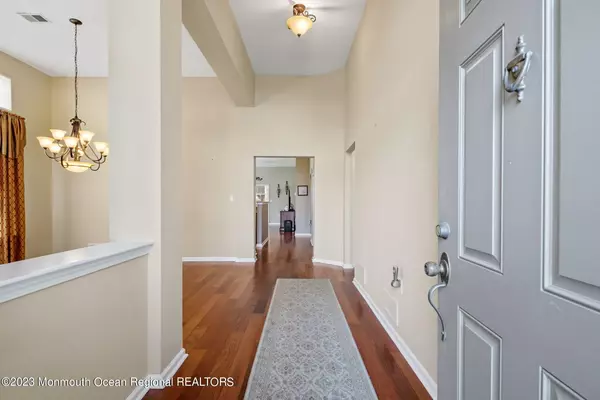$485,000
$499,900
3.0%For more information regarding the value of a property, please contact us for a free consultation.
2 Beds
2 Baths
2,066 SqFt
SOLD DATE : 06/27/2023
Key Details
Sold Price $485,000
Property Type Single Family Home
Sub Type Adult Community
Listing Status Sold
Purchase Type For Sale
Square Footage 2,066 sqft
Price per Sqft $234
Municipality Barnegat (BAR)
Subdivision Four Seasons @ Mirage
MLS Listing ID 22312993
Sold Date 06/27/23
Style Ranch, Detached
Bedrooms 2
Full Baths 2
HOA Fees $185/mo
HOA Y/N Yes
Originating Board Monmouth Ocean Regional Multiple Listing Service
Year Built 2002
Annual Tax Amount $6,623
Tax Year 2022
Lot Size 8,276 Sqft
Acres 0.19
Lot Dimensions 61 x 120
Property Description
Enjoy living in this Bonaire Royale model that has it all. Nicely landscaped exterior and the home has a stucco front and an entry porch. The entire home has hardwood flooring and the formal living and dining rooms offer custom drapery. Who wouldn't love this kitchen with granite counters, Center Island, abundance of 42'' cabinetry, stainless steel appliances and hardwood floors that opens up into the family room and the French doors will take you into a relaxing sunroom. The Master bedroom has a master bath and a generous walk in closet. The second bedroom offers a second walk in closet and a full bath for guests. Your friends will envy the private yard with pavers extending the patio. The owners spared no expense with maintaining their home. They installed a Timberline roof in 2019, Furnace, air conditioner and hot water heater in 2019 and replaced all the windows in 2020. This is the home with seven closets! If you are ready for a carefree lifestyle you'll find it here at the active adult community of Four Seasons at Mirage. Beautiful clubhouse complete with ballroom, billiards, card rooms, ceramics, woodshop and a state of the art fitness room. The indoor pool also has a hot tub and will take you out to the full size pool and seating areas. Outside are the tennis and pickle ball courts, bocce, shuffleboard and putting greens.
Location
State NJ
County Ocean
Area None
Direction West Bay Ave. to Mirage Blvd., right onto Valley Stream Rd, right onto Clear Lake Ct.
Interior
Interior Features Attic - Pull Down Stairs, French Doors, Laundry Tub, Sliding Door
Heating Natural Gas, Forced Air
Cooling Central Air
Flooring Ceramic Tile, Wood, Engineered
Fireplace No
Exterior
Exterior Feature Patio, Sprinkler Under, Tennis Court
Parking Features Driveway, Direct Access
Garage Spaces 2.0
Pool Common, Heated, In Ground, Indoor, With Spa
Amenities Available Exercise Room, Shuffleboard, Swimming, Pool, Clubhouse, Bocci
Roof Type Shingle
Garage Yes
Building
Lot Description Cul-De-Sac, Level
Story 1
Foundation Slab
Sewer Public Sewer
Architectural Style Ranch, Detached
Level or Stories 1
Structure Type Patio, Sprinkler Under, Tennis Court
Schools
Middle Schools Russ Brackman
Others
Senior Community Yes
Tax ID 01-00095-24-00039
Pets Description Dogs OK, Cats OK
Read Less Info
Want to know what your home might be worth? Contact us for a FREE valuation!

Our team is ready to help you sell your home for the highest possible price ASAP

Bought with Keller Williams Preferred Properties, Manahawkin

"My job is to find and attract mastery-based agents to the office, protect the culture, and make sure everyone is happy! "






