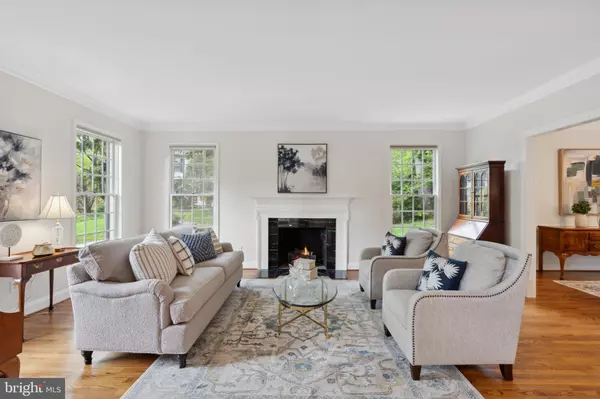$1,932,000
$1,725,000
12.0%For more information regarding the value of a property, please contact us for a free consultation.
6 Beds
5 Baths
6,422 SqFt
SOLD DATE : 06/29/2023
Key Details
Sold Price $1,932,000
Property Type Single Family Home
Sub Type Detached
Listing Status Sold
Purchase Type For Sale
Square Footage 6,422 sqft
Price per Sqft $300
Subdivision None Available
MLS Listing ID PADE2045208
Sold Date 06/29/23
Style Colonial
Bedrooms 6
Full Baths 4
Half Baths 1
HOA Y/N N
Abv Grd Liv Area 5,122
Originating Board BRIGHT
Year Built 1993
Annual Tax Amount $20,142
Tax Year 2023
Lot Size 0.660 Acres
Acres 0.66
Lot Dimensions 0.00 x 0.00
Property Description
Showings to begin Thursday, May 11 but you can schedule your appointment today! Don’t miss the full motion video tour and included floor plans. 6 Paul Road is a classically elegant 3 story brick colonial with 6 bedrooms and 4 full and 1 half baths plus a large, multi-room finished basement and 3-car attached garage nestled on a quaint private lane. This lovely home is in the award-winning Radnor School District situated on a .66 acre lot and is walking distance to downtown Wayne with its shopping, restaurants, library, train station, etc. but also just across the street from the lovely Fenimore Woods Park. Additionally, this home essentially neighbors the new Foxlane Homes neighborhood with 18 new custom homes for additional neighbors/friends/playdates. Note: this new development will soon be adding sidewalks all the way to downtown Wayne! Now let’s take a look inside. Follow the handsome brick path and step inside to find a sun filled, 2 story foyer with a generous amount of space to welcome your family and guests. To the right of the foyer you will find a first floor office showcasing a wall of custom built-ins and doors on both sides for complete privacy. To the left is a delightful living room with gas fireplace and marble surround. Off the living room find an elegant formal dining room with a bay of large windows overlooking the private and pristine rear yard. Adjacent to the dining room is the large eat-in kitchen with white cabinets, quartz tops, stainless appliances and island with seating. The kitchen also provides a breakfast area large enough for a full sized table for 6 plus a large pantry closet. On the other side of the kitchen is the spacious and cozy family room, boasting cathedral ceilings, a full wall of built-in bookshelves and a large gas fireplace. This room offers an abundance of natural light from the 4 skylights as well as the two walls of French doors that provide access to the lovely brick patio and 2 tiered rear yard! Completing this floor is a large tiled mudroom/laundry area with double closets, a full bath and a spacious laundry room with utility sink, built-in cabinets and plenty of room for folding and storage. From this area, you can also access the attached 3 car garage. BONUS: walk up an interior flight of stairs from this area to find a very spacious unfinished storage area that could easily be finished into an additional bedroom/home office/home gym etc.! Heading upstairs, follow the curved staircase to the second floor to find the spacious primary suite including a traditional closet plus dual walk-in closets as well as an en suite bath with jacuzzi tub and a tiled walk-in shower. Completing this floor are 3 additional bedrooms and a spacious hall bath. On the third floor find a cozy hang-out space and 2 large bedrooms plus the fourth full bath. Downstairs find a wonderful, finished basement that offers a spacious TV area, seating area, play space and billiards area (pool table and supplies included) plus a wet bar! Topping it off is a separated room that is perfect for another home office or home gym. Completing this floor is a large unfinished storage area. Fabulous home with newer systems, whole house generator and like new 50 year shingle roof (37 years remaining). Schedule your tour today and be sure to visit 6 Paul Road starting 5/11! SETTLEMENT NOTE: Sellers would like to stay in their home until the end of June and if possible, prefer staying until mid or end of July but not required. Earlier settlement for school registration is not necessary but would be welcomed.
Location
State PA
County Delaware
Area Radnor Twp (10436)
Zoning R-10
Rooms
Basement Fully Finished
Interior
Hot Water Natural Gas
Heating Forced Air
Cooling Central A/C
Fireplaces Number 2
Fireplace Y
Heat Source Natural Gas
Exterior
Garage Garage - Side Entry, Inside Access
Garage Spaces 7.0
Waterfront N
Water Access N
Accessibility None
Parking Type Attached Garage, Driveway
Attached Garage 3
Total Parking Spaces 7
Garage Y
Building
Story 4
Foundation Permanent
Sewer Public Sewer
Water Public
Architectural Style Colonial
Level or Stories 4
Additional Building Above Grade, Below Grade
New Construction N
Schools
Elementary Schools Wayne
Middle Schools Radnor
High Schools Radnor
School District Radnor Township
Others
Senior Community No
Tax ID 36-02-00979-51
Ownership Fee Simple
SqFt Source Assessor
Special Listing Condition Standard
Read Less Info
Want to know what your home might be worth? Contact us for a FREE valuation!

Our team is ready to help you sell your home for the highest possible price ASAP

Bought with David J Deuschle • Keller Williams Main Line

"My job is to find and attract mastery-based agents to the office, protect the culture, and make sure everyone is happy! "






