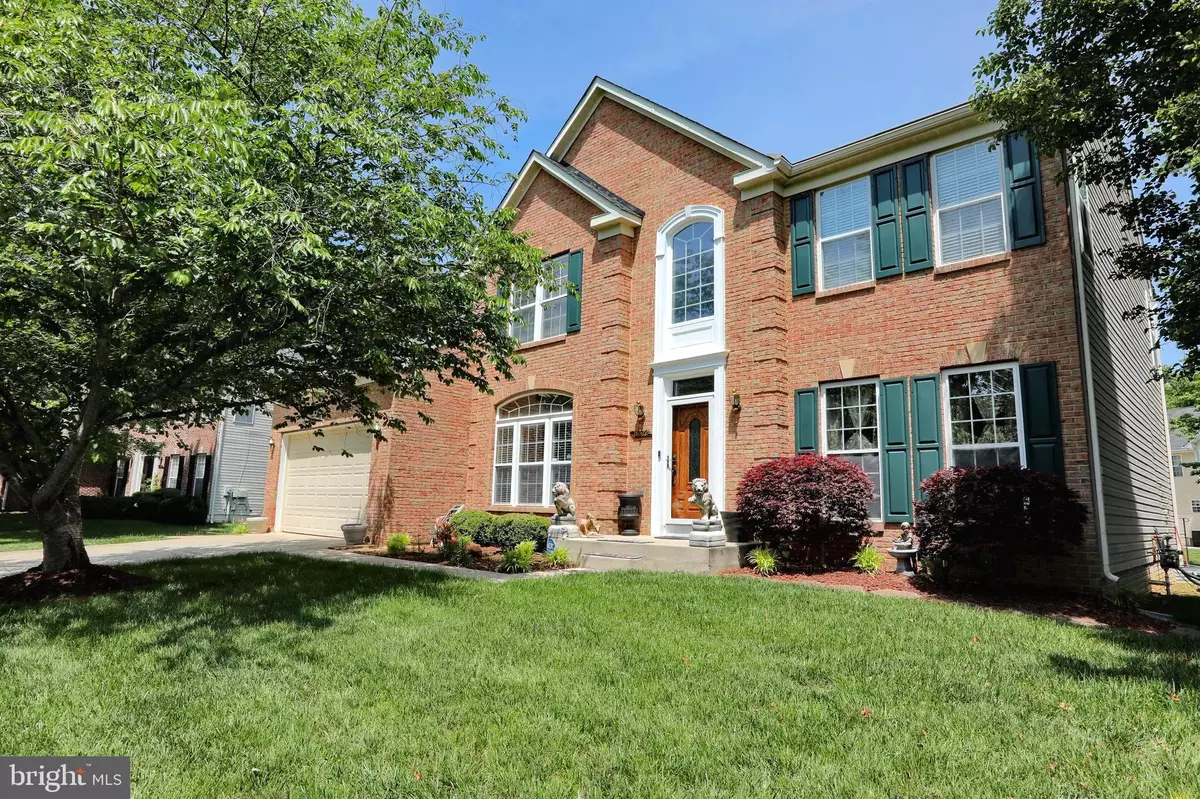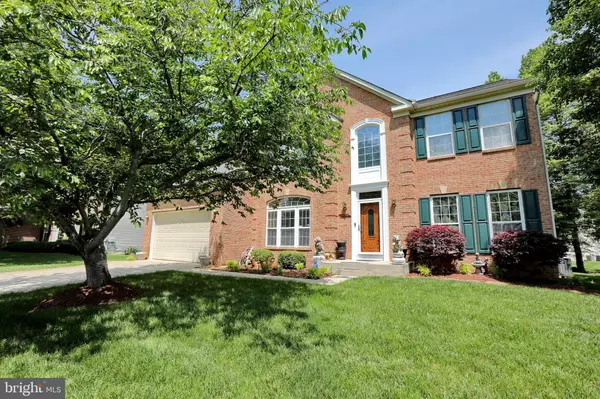$600,000
$599,000
0.2%For more information regarding the value of a property, please contact us for a free consultation.
4 Beds
4 Baths
5,422 SqFt
SOLD DATE : 06/28/2023
Key Details
Sold Price $600,000
Property Type Single Family Home
Sub Type Detached
Listing Status Sold
Purchase Type For Sale
Square Footage 5,422 sqft
Price per Sqft $110
Subdivision Simmons Acres-Addn
MLS Listing ID MDPG2078626
Sold Date 06/28/23
Style Colonial
Bedrooms 4
Full Baths 3
Half Baths 1
HOA Fees $72/mo
HOA Y/N Y
Abv Grd Liv Area 3,672
Originating Board BRIGHT
Year Built 2001
Annual Tax Amount $8,941
Tax Year 2023
Lot Size 0.336 Acres
Acres 0.34
Property Description
Welcome to your dream home in the desirable Simmons Acres neighborhood! This stunning three-level brick front colonial home boasts elegance, space, and modern features that will exceed your expectations. The heart of the home lies in the kitchen, updated with stainless steel appliances, granite countertops and plenty of cabinet space. From casual breakfasts to gourmet dinners, this kitchen is a culinary heaven. For formal gatherings and special occasions, the formal dining room is an exquisite space to create lasting memories with loved ones. Additionally, the separate office on the main level offers a quiet and productive environment for remote work or personal projects. Entertainment is taken to the next level in the finished basement, which presents a bar, a full bathroom, a theater room for cinematic adventures, and a billiard room for friendly competitions and enjoyment. Upstairs you will find 4 bedrooms including your spacious owner's suite- complete with a cozy sitting area, perfect for relaxation or unwinding with a good book! The primary suite bathroom is a sanctuary of its own, featuring double sinks and a charming clawfoot tub, offering a spa-like experience right at home. This turn-key home is ready to welcome you with open arms, allowing you to settle in and start making memories from day one. Don't miss this opportunity to make this extraordinary colonial home your own. Schedule a showing today and MAKE IT YOURS!
Location
State MD
County Prince Georges
Zoning RR
Rooms
Basement Full, Fully Finished, Rear Entrance, Sump Pump, Walkout Stairs
Interior
Interior Features Attic, Chair Railings, Carpet, Crown Moldings, Dining Area, Family Room Off Kitchen, Floor Plan - Traditional, Formal/Separate Dining Room, Breakfast Area, Kitchen - Island, Pantry, Primary Bath(s), Recessed Lighting, Tub Shower, Upgraded Countertops, Walk-in Closet(s), Wet/Dry Bar, Wood Floors, Soaking Tub, Sprinkler System
Hot Water Natural Gas
Heating Forced Air, Zoned
Cooling Central A/C, Ceiling Fan(s), Zoned
Flooring Hardwood
Fireplaces Number 1
Fireplaces Type Stone, Fireplace - Glass Doors, Mantel(s)
Equipment Dryer, Washer, Dishwasher, Exhaust Fan, Icemaker, Microwave, Oven - Single, Oven/Range - Electric, Refrigerator, Stainless Steel Appliances, Water Heater
Fireplace Y
Window Features Insulated
Appliance Dryer, Washer, Dishwasher, Exhaust Fan, Icemaker, Microwave, Oven - Single, Oven/Range - Electric, Refrigerator, Stainless Steel Appliances, Water Heater
Heat Source Natural Gas
Laundry Main Floor
Exterior
Garage Garage - Front Entry, Garage Door Opener
Garage Spaces 2.0
Waterfront N
Water Access N
Roof Type Shingle
Street Surface Paved
Accessibility None
Road Frontage City/County
Parking Type Attached Garage, Driveway, On Street
Attached Garage 2
Total Parking Spaces 2
Garage Y
Building
Lot Description Level
Story 3
Foundation Other
Sewer Public Sewer
Water Public
Architectural Style Colonial
Level or Stories 3
Additional Building Above Grade, Below Grade
Structure Type Dry Wall,2 Story Ceilings,Cathedral Ceilings,Tray Ceilings
New Construction N
Schools
School District Prince George'S County Public Schools
Others
Senior Community No
Tax ID 17050280164
Ownership Fee Simple
SqFt Source Estimated
Security Features Electric Alarm,Sprinkler System - Indoor
Acceptable Financing FHA, Cash, Conventional, VA
Listing Terms FHA, Cash, Conventional, VA
Financing FHA,Cash,Conventional,VA
Special Listing Condition Standard
Read Less Info
Want to know what your home might be worth? Contact us for a FREE valuation!

Our team is ready to help you sell your home for the highest possible price ASAP

Bought with Christopher John Moore • Redfin Corp

"My job is to find and attract mastery-based agents to the office, protect the culture, and make sure everyone is happy! "






