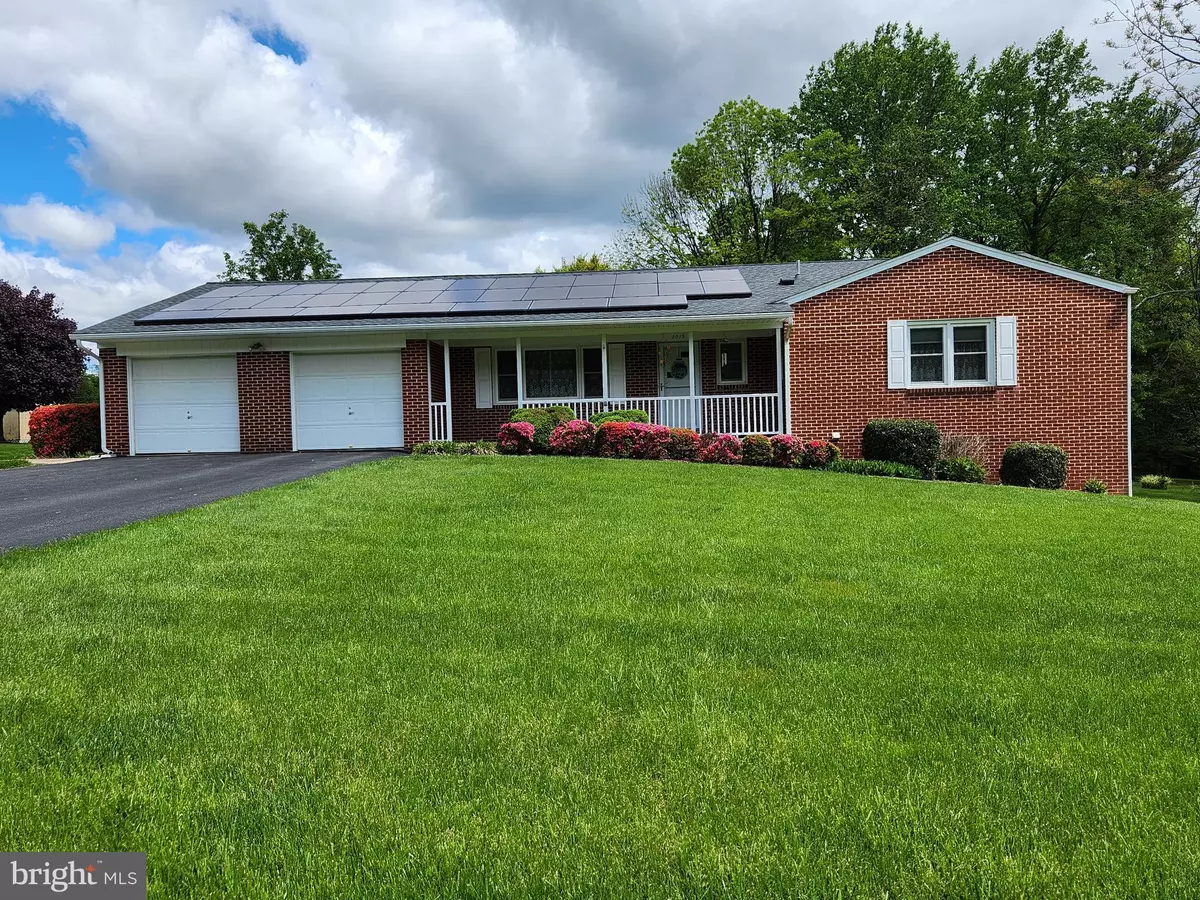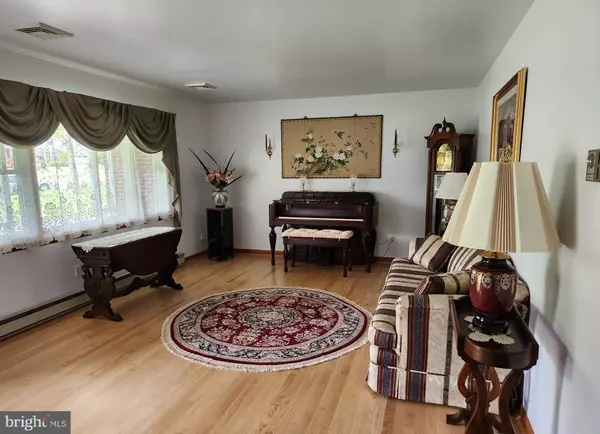$440,000
$440,000
For more information regarding the value of a property, please contact us for a free consultation.
3 Beds
3 Baths
2,210 SqFt
SOLD DATE : 06/30/2023
Key Details
Sold Price $440,000
Property Type Single Family Home
Sub Type Detached
Listing Status Sold
Purchase Type For Sale
Square Footage 2,210 sqft
Price per Sqft $199
Subdivision Gibson Manor
MLS Listing ID MDHR2021742
Sold Date 06/30/23
Style Ranch/Rambler
Bedrooms 3
Full Baths 3
HOA Y/N N
Abv Grd Liv Area 1,572
Originating Board BRIGHT
Year Built 1965
Annual Tax Amount $2,665
Tax Year 2022
Lot Size 0.930 Acres
Acres 0.93
Lot Dimensions 136.00 x
Property Description
COUNTRY LIVING, YET ONLY MINUTES TO TOWN AMENITIES. THIS SOLIDLY BUILT ALL BRICK RANCHER IS PERFECTLY SITED ON ALMOST 1 ACRE OF LEVEL, LUSH GROUND. PEACEFUL NEIGHBORHOOD. NO HOA. JUST IMAGINE ALL THE SPRING, SUMMER, FALL, FUN ACTIVITIES YOU CAN ENJOY, FROM BIG COOK-OUTS TO SOFTBALL GAMES TO BADMINTON & EVERYTHING IN BETWEEN. AND, WHEN YOU AREN'T OUTSIDE, ENJOYING THE FRESH AIR IN THE SPACIOUS, TREE-STUDDED YARD, EXPECT YOUR FAVORITE SPOT TO HANG OUT, TO BE THE SIZABLE THREE SEASON SCREENED PORCH, WITH CEILING FAN, JUST OFF THE KITCHEN. THE FRAMING & BOTH SCREEN DOORS ARE MAINTENANCE FREE VINYL. AND NO WORRIES ABOUT WINTER STORMS WITH YOUR WHOLE HOUSE "GENERAC" GENERATOR (2013). FRONT & REAR ROOF SOLAR PANELS KEEP YOUR MONTHLY BILLS SUPER LOW. ATTIC ACCESS IS WITH PULLDOWN STAIRS, IN THE GARAGE. ATTIC HAS HAD AN EXTRA 6" OF INSULATION INSTALLED. INSIDE, YOU'LL FIND THE GORGEOUS HARDWOOD FLOORS, PROTECTED WITH MULTIPLE AREA RUGS; LARGE, CONVENIENTLY ACCESSABLE CEDAR CLOSET IN THE HALL; GENEROUS SIZED BEDROOMS, ALL HAVING HARDWOOD FLOORS UNDER BERBER CARPETING & CEILING FANS WITH LIGHT ATTACHMENTS; A CHARMING WALL SCONCE IN THE HUGE LIVING ROOM IS A NICE ACCENT FEATURE; CORIAN COUNTER WITH DOUBLE "BLANCO" BRAND SINK & TONS OF CABINETRY, INCLUDING A BROOM CLOSET, IN THE KITCHEN; ROOF & GUTTERS (2014); PELLA CUSTOM MADE REPLACEMENT TILT-IN, DOUBLE HUNG WINDOWS (2011); 50 GALLON WATER HEATER (2019). AND, THIS METICULOUSLY MAINTAINED HOME OFFERS SO MUCH STORAGE. **DINING ROOM & PRIMARY BEDROOM CEILING LIGHTS WILL BE REPLACED** UNDERGROUND "DOGGIE FENCE" IN PLACE.
COME VISIT AND FALL IN LOVE WITH YOUR NEXT "HOME SWEET HOME".
Location
State MD
County Harford
Zoning RR
Rooms
Other Rooms Living Room, Dining Room, Primary Bedroom, Bedroom 2, Bedroom 3, Kitchen, Family Room, Laundry, Bathroom 2, Bathroom 3, Primary Bathroom, Screened Porch
Basement Full, Improved, Heated, Interior Access, Outside Entrance, Partially Finished, Side Entrance, Walkout Level, Windows, Daylight, Partial, Shelving, Sump Pump
Main Level Bedrooms 3
Interior
Interior Features Carpet, Ceiling Fan(s), Entry Level Bedroom, Floor Plan - Traditional, Formal/Separate Dining Room, Kitchen - Eat-In, Kitchen - Table Space, Primary Bath(s), Bathroom - Tub Shower, Wood Floors, Attic, Cedar Closet(s), Chair Railings, Kitchen - Country, Recessed Lighting, Bathroom - Stall Shower
Hot Water Electric
Heating Baseboard - Electric
Cooling Central A/C, Ceiling Fan(s)
Flooring Hardwood, Carpet, Luxury Vinyl Plank, Ceramic Tile
Equipment Built-In Microwave, Built-In Range, Dishwasher, Dryer - Electric, Oven - Self Cleaning, Oven/Range - Electric, Refrigerator, Washer, Water Heater, Exhaust Fan, Extra Refrigerator/Freezer
Window Features Double Pane,Double Hung,Replacement,Vinyl Clad,Storm
Appliance Built-In Microwave, Built-In Range, Dishwasher, Dryer - Electric, Oven - Self Cleaning, Oven/Range - Electric, Refrigerator, Washer, Water Heater, Exhaust Fan, Extra Refrigerator/Freezer
Heat Source Electric, Solar
Laundry Basement, Dryer In Unit, Washer In Unit
Exterior
Exterior Feature Enclosed, Porch(es)
Garage Garage - Front Entry, Garage Door Opener, Inside Access
Garage Spaces 8.0
Fence Invisible
Utilities Available Cable TV Available
Waterfront N
Water Access N
Roof Type Architectural Shingle
Accessibility None
Porch Enclosed, Porch(es)
Parking Type Attached Garage, Driveway, On Street
Attached Garage 2
Total Parking Spaces 8
Garage Y
Building
Lot Description Additional Lot(s), Adjoins - Open Space, Landscaping, Level
Story 2
Foundation Block
Sewer Private Septic Tank
Water Well
Architectural Style Ranch/Rambler
Level or Stories 2
Additional Building Above Grade, Below Grade
New Construction N
Schools
Elementary Schools Dublin
Middle Schools Southampton
High Schools C. Milton Wright
School District Harford County Public Schools
Others
Senior Community No
Tax ID 1303132285
Ownership Fee Simple
SqFt Source Estimated
Special Listing Condition Standard
Read Less Info
Want to know what your home might be worth? Contact us for a FREE valuation!

Our team is ready to help you sell your home for the highest possible price ASAP

Bought with BRITTANY GRUVER • Infinity Real Estate

"My job is to find and attract mastery-based agents to the office, protect the culture, and make sure everyone is happy! "






