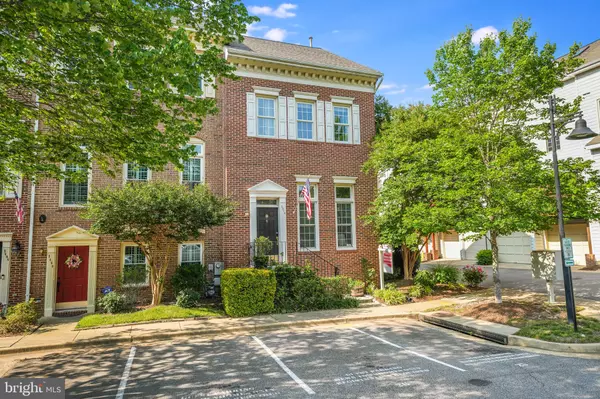$770,000
$775,000
0.6%For more information regarding the value of a property, please contact us for a free consultation.
3 Beds
4 Baths
2,178 SqFt
SOLD DATE : 06/30/2023
Key Details
Sold Price $770,000
Property Type Townhouse
Sub Type End of Row/Townhouse
Listing Status Sold
Purchase Type For Sale
Square Footage 2,178 sqft
Price per Sqft $353
Subdivision Stonegate
MLS Listing ID VAAX2024288
Sold Date 06/30/23
Style Traditional
Bedrooms 3
Full Baths 3
Half Baths 1
HOA Fees $150/qua
HOA Y/N Y
Abv Grd Liv Area 1,778
Originating Board BRIGHT
Year Built 1994
Annual Tax Amount $7,474
Tax Year 2023
Lot Size 1,711 Sqft
Acres 0.04
Property Description
The highly desirable and rarely available Stonegate community presents urban living at its finest! Near huge employment venues such as Mark Center Visitor Control Center (1.5 mi); Pentagon (15 mins); Reagan National Airport (15 mins); Pentagon (20 mins); and Capitol Hill (18 mins). You'll enjoy open living concepts, with abundant views from the dining room to a separate living room with fireplace - that spills onto a private deck (only available in this spacious end-unit model). The owner has updated the kitchen with pendant lighting, bar in the kitchen handmade from reclaimed Shenandoah wood. Facing south, there is plenty of light spilling into the living areas and owners suite. Upstairs, the primary bath has been completely remodeled with a new soaking bath and walk-in shower that includes rain shower heads (and Swedish full body shower heads)! You'll also enjoy an abundance of privacy for extended family or roommates with three full baths on the bedroom levels. Is there handy-man-woman in the house? The owner will consider conveying the wood-working station in the garage! There's so much to enjoy in the community with fine dining, shopping, easy commuter access, entertainment, schools and hotels nearby.
Location
State VA
County Alexandria City
Zoning CDD#5
Direction South
Rooms
Other Rooms Living Room, Dining Room, Primary Bedroom, Bedroom 2, Bedroom 3, Kitchen, Family Room, Foyer, Storage Room
Basement Connecting Stairway, Partial
Interior
Interior Features Combination Kitchen/Dining, Upgraded Countertops, Primary Bath(s), Window Treatments, Wood Floors, Floor Plan - Open, Bar, Breakfast Area, Ceiling Fan(s), Recessed Lighting, Soaking Tub
Hot Water Natural Gas
Heating Forced Air
Cooling Central A/C, Ceiling Fan(s)
Flooring Carpet, Ceramic Tile, Concrete, Hardwood
Fireplaces Number 1
Fireplaces Type Fireplace - Glass Doors, Mantel(s), Wood
Equipment Dishwasher, Disposal, Dryer, Microwave, Oven/Range - Gas, Refrigerator, Washer
Furnishings No
Fireplace Y
Window Features Bay/Bow,Screens
Appliance Dishwasher, Disposal, Dryer, Microwave, Oven/Range - Gas, Refrigerator, Washer
Heat Source Natural Gas
Laundry Dryer In Unit, Upper Floor, Washer In Unit
Exterior
Exterior Feature Porch(es), Deck(s)
Parking Features Basement Garage, Garage - Rear Entry, Garage Door Opener, Inside Access
Garage Spaces 2.0
Utilities Available Cable TV, Electric Available, Natural Gas Available, Phone, Water Available, Sewer Available
Amenities Available Common Grounds, Pool - Outdoor, Tot Lots/Playground, Picnic Area, Meeting Room, Community Center
Water Access N
View Street
Roof Type Architectural Shingle
Street Surface Black Top
Accessibility None
Porch Porch(es), Deck(s)
Road Frontage City/County
Attached Garage 2
Total Parking Spaces 2
Garage Y
Building
Story 3
Foundation Permanent, Slab, Block
Sewer Public Sewer
Water Public
Architectural Style Traditional
Level or Stories 3
Additional Building Above Grade, Below Grade
Structure Type 9'+ Ceilings,Dry Wall,Vaulted Ceilings
New Construction N
Schools
Elementary Schools John Adams
Middle Schools Francis C. Hammond
High Schools Alexandria City
School District Alexandria City Public Schools
Others
Pets Allowed Y
HOA Fee Include Pool(s),Reserve Funds,Snow Removal,Lawn Maintenance,Trash
Senior Community No
Tax ID 50630670
Ownership Fee Simple
SqFt Source Estimated
Security Features Smoke Detector
Acceptable Financing Cash, Conventional, FHA, FHLMC, VA
Horse Property N
Listing Terms Cash, Conventional, FHA, FHLMC, VA
Financing Cash,Conventional,FHA,FHLMC,VA
Special Listing Condition Standard
Pets Allowed Cats OK, Dogs OK
Read Less Info
Want to know what your home might be worth? Contact us for a FREE valuation!

Our team is ready to help you sell your home for the highest possible price ASAP

Bought with Michael J Lorino • KW Metro Center
"My job is to find and attract mastery-based agents to the office, protect the culture, and make sure everyone is happy! "






