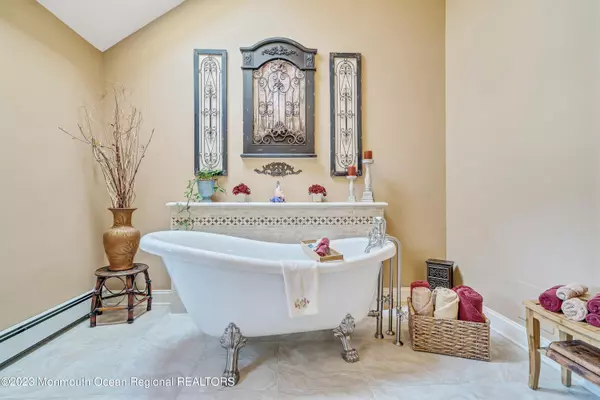$965,000
$899,000
7.3%For more information regarding the value of a property, please contact us for a free consultation.
4 Beds
3 Baths
3,500 SqFt
SOLD DATE : 06/30/2023
Key Details
Sold Price $965,000
Property Type Single Family Home
Sub Type Single Family Residence
Listing Status Sold
Purchase Type For Sale
Square Footage 3,500 sqft
Price per Sqft $275
Municipality Millstone (MIL)
Subdivision Brandywine
MLS Listing ID 22307374
Sold Date 06/30/23
Style Custom, Colonial
Bedrooms 4
Full Baths 2
Half Baths 1
HOA Y/N No
Originating Board Monmouth Ocean Regional Multiple Listing Service
Year Built 1988
Annual Tax Amount $14,764
Tax Year 2022
Lot Size 1.850 Acres
Acres 1.85
Property Description
This ONE owner, stately brick front colonial has been meticulously maintained & cared for. The home rests at the end of a cul-de-sac in Millstone Townships' premier neighborhood, Brandywine Estates. The builder, Matzel & Mumford, is known for quality construction & materials which have been further enhanced by the original owners. 3500 sq ft of main living area offers 4/5 Beds, 2.5 Baths. The heated finished basement provides additional living space. 2 Story grand family room w/ oak floors & walnut inlays , gas fireplace w/ brick surround, is both inviting & relaxing. Large elegant dining room provides seating for the extended family. BOTH FULL baths have undergone major renovations! Well manicured park-like setting w/ an inground pool is the perfect backyard oasis! All big ticket items have been upgraded. Too much to list. Schedule your private tour today. This gem won't last!
Location
State NJ
County Monmouth
Area Millstone Twp
Direction Paint Island Spring to Lewis Court
Rooms
Basement Ceilings - High, Finished, Full, Heated, Workshop/ Workbench, Partially Finished
Interior
Interior Features Attic, Center Hall, Dec Molding, French Doors, Security System, Skylight, Sliding Door, Breakfast Bar, Eat-in Kitchen, Recessed Lighting
Heating Baseboard, 5 Zone
Cooling Central Air, 5 Zone, 2 Zoned AC
Flooring Other, Ceramic Tile
Fireplaces Number 1
Fireplace Yes
Exterior
Exterior Feature Deck, Fence, Gazebo, Outdoor Lighting, Patio, Security System, Sprinkler Under, Swimming, Porch - Covered, Lighting
Garage Circular Driveway, Paved, Paver Block, Asphalt, Double Wide Drive, Driveway, Direct Access, Oversized, Workshop in Garage
Garage Spaces 2.0
Pool Fenced, In Ground, Pool Equipment, Vinyl
Waterfront No
Roof Type Timberline, Shingle
Parking Type Circular Driveway, Paved, Paver Block, Asphalt, Double Wide Drive, Driveway, Direct Access, Oversized, Workshop in Garage
Garage Yes
Building
Lot Description Cul-De-Sac, Dead End Street, Oversized
Story 2
Sewer Septic Tank
Water Well
Architectural Style Custom, Colonial
Level or Stories 2
Structure Type Deck, Fence, Gazebo, Outdoor Lighting, Patio, Security System, Sprinkler Under, Swimming, Porch - Covered, Lighting
New Construction No
Schools
Elementary Schools Millstone
Middle Schools Millstone
High Schools Allentown
Others
Senior Community No
Tax ID 33-00050-0000-00035-10
Read Less Info
Want to know what your home might be worth? Contact us for a FREE valuation!

Our team is ready to help you sell your home for the highest possible price ASAP

Bought with EXP Realty

"My job is to find and attract mastery-based agents to the office, protect the culture, and make sure everyone is happy! "






