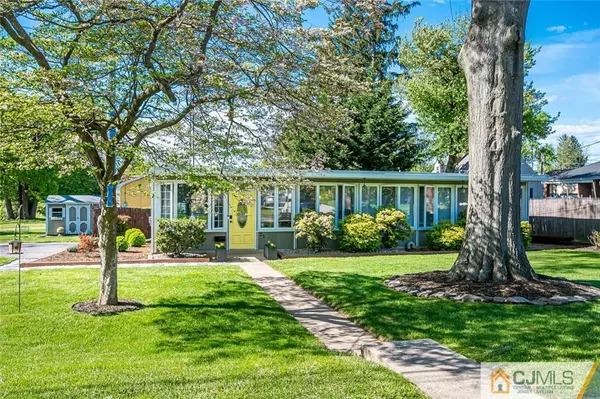$450,000
$436,000
3.2%For more information regarding the value of a property, please contact us for a free consultation.
3 Beds
2 Baths
1,224 SqFt
SOLD DATE : 06/30/2023
Key Details
Sold Price $450,000
Property Type Single Family Home
Sub Type Single Family Residence
Listing Status Sold
Purchase Type For Sale
Square Footage 1,224 sqft
Price per Sqft $367
Subdivision Highland Heights
MLS Listing ID 2350971M
Sold Date 06/30/23
Style Ranch
Bedrooms 3
Full Baths 2
Originating Board CJMLS API
Year Built 1957
Annual Tax Amount $8,144
Tax Year 2022
Lot Size 10,001 Sqft
Acres 0.2296
Lot Dimensions 100X100
Property Description
CONTEMPORARY EDISON RANCH - with a style that evokes the spirit of legendary architect Frank Lloyd Wright offers 3 bedrooms, 2 full baths, and loads of natural light through a wall of windows for a cheery, inviting atmosphere. You'll find a large updated kitchen with lots of counter space, a great layout, and a generous eat-in area. All appliances are included, making your move-in experience a breeze. The expansive owners' bedroom has its own full bath. You'll find a partial basement with space for laundry, a workshop, and storage and a fenced yard with a lovely patio and fire pit, perfect for hosting your friends on a summer evening. The large driveway can accommodate 6 cars for ample guest parking. This home is in the Edison School District. It's located on a quiet street with no through traffic for peaceful living and is convenient to Woodbridge Ave, highways, restaurants, and shopping. Crestwood Park is just down the street with a softball diamond and playground, the perfect place for a walk with your furry friend and Donaldson Dog Park is just 10 minutes away in nearby Highland Park. This comfortable home is in beautiful move-in condition, easy to show and a quick closing is OK!
Location
State NJ
County Middlesex
Zoning RB
Rooms
Other Rooms Shed(s)
Basement Partial, Laundry Facilities, Exterior Entry, Storage Space, Workshop
Kitchen Eat-in Kitchen
Interior
Interior Features 3 Bedrooms, Bath Main, Bath Other, Kitchen, Living Room, None
Heating Baseboard Hotwater
Cooling Wall Unit(s)
Flooring Carpet, Ceramic Tile, Wood
Fireplace false
Appliance Dishwasher, Dryer, Electric Range/Oven, Microwave, Refrigerator, Washer, Gas Water Heater
Heat Source Natural Gas
Exterior
Exterior Feature Patio, Storage Shed, Yard
Pool None
Utilities Available Electricity Connected, Natural Gas Connected
Roof Type Asphalt
Porch Patio
Building
Lot Description Corner Lot
Story 1
Sewer Public Sewer
Water Public
Architectural Style Ranch
Others
Senior Community no
Tax ID 0500375020002501
Ownership Fee Simple
Energy Description Natural Gas
Read Less Info
Want to know what your home might be worth? Contact us for a FREE valuation!

Our team is ready to help you sell your home for the highest possible price ASAP


"My job is to find and attract mastery-based agents to the office, protect the culture, and make sure everyone is happy! "






