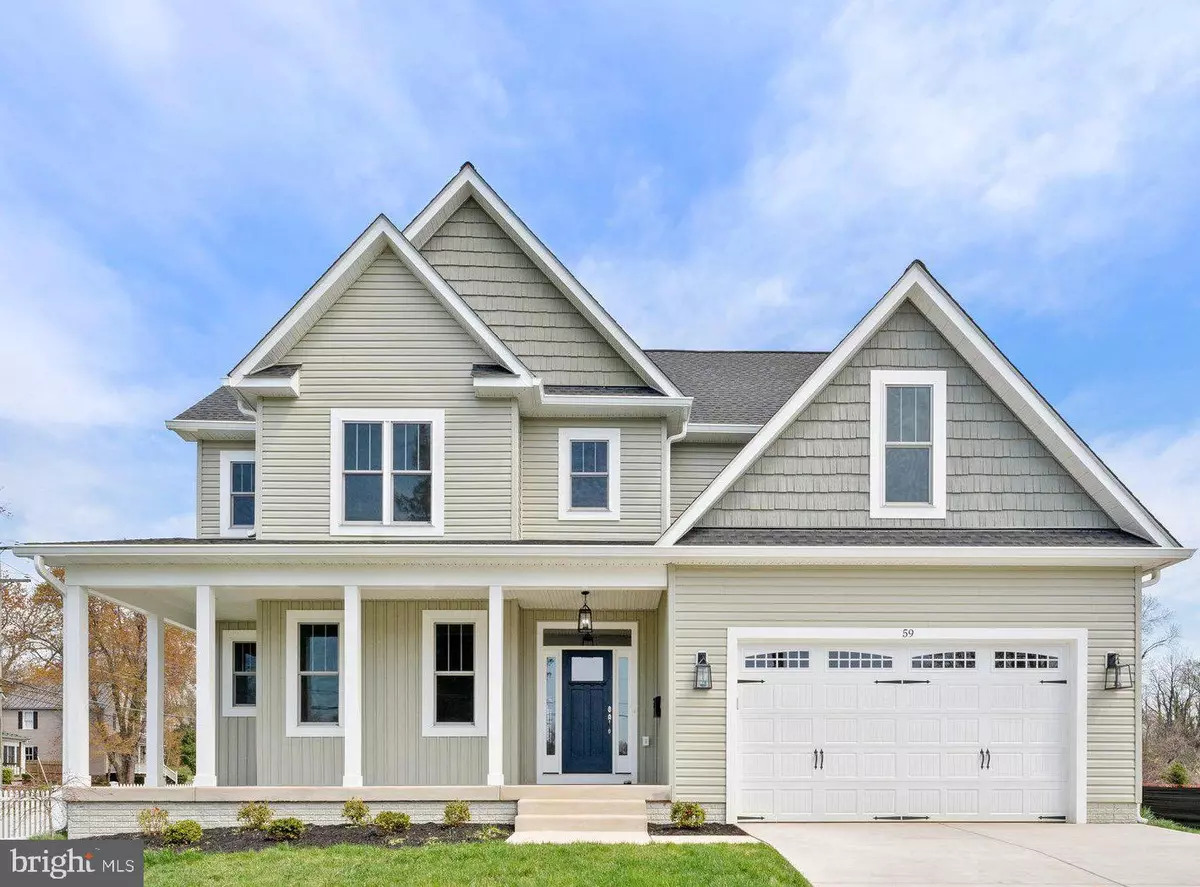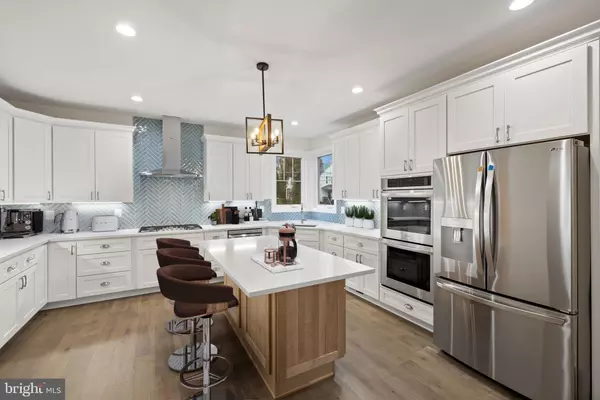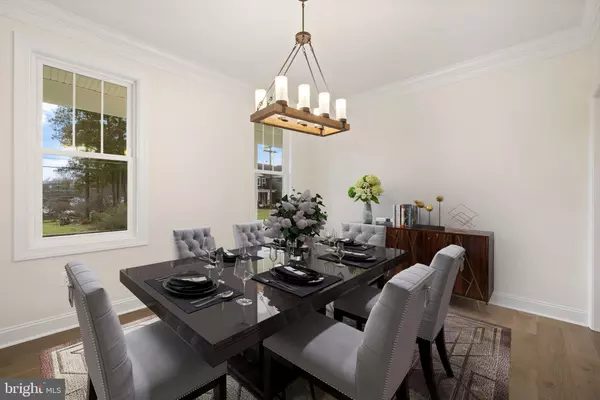$765,000
$765,000
For more information regarding the value of a property, please contact us for a free consultation.
4 Beds
4 Baths
2,776 SqFt
SOLD DATE : 06/27/2023
Key Details
Sold Price $765,000
Property Type Single Family Home
Sub Type Detached
Listing Status Sold
Purchase Type For Sale
Square Footage 2,776 sqft
Price per Sqft $275
Subdivision None Available
MLS Listing ID VAFQ2008224
Sold Date 06/27/23
Style Colonial,Craftsman
Bedrooms 4
Full Baths 3
Half Baths 1
HOA Y/N N
Abv Grd Liv Area 2,776
Originating Board BRIGHT
Year Built 2023
Tax Year 2023
Lot Size 6,098 Sqft
Acres 0.14
Property Description
NEW CONSTRUCTION ATKINS HOME! WE HAVE MORE! Fantastic location in Old Town Warrenton! Washington Model on the corner of Green and Washington Streets in Warrenton Va. Walk to the parades, the shops, the farmers market, Friday nites in Old Town. Minutes from the Scenic Greenway trail.
THE WASHINGTON MODEL. ATKINS HOMES BUILDS A TRULY UPGRADED HOME FROM THE START. DOUBLE HUNG LOW E WINDOWS ✅5 &1/4 INCH BASE MOLDINGS AND CROWN, STANDARD, FLAT TOUCH SWITCHES ✅ UPGRADED KITCHEN WITH GRANITE✅UPGRADED FLOORING ✅ MASTER BATH SHOWER WITH MUDPAN✅DUAL FUEL HVAC, STANDARD, UPGRADED CERAMIC TILE✅TRIM AROUND ALL WINDOWS✅ , CUSTOM COLOR THROUGHOUT HOUSE, FINISHED GARAGE✅COVERED DECK WITH VINYL RAILING AND TREX DECKING✅UPGRADED SIDING FOR A CRAFTSMAN STYLE LOOK, STANDARD. LOW MAINTENANCE EXTERIOR WITH PVC BOARD ( NO ALUMINUM WRAPPED WOOD HERE). COMCAST IS AVAILABLE, CALL COMCAST FOR DETAILS.
Location
State VA
County Fauquier
Zoning RM
Rooms
Basement Full, Rear Entrance, Unfinished, Walkout Stairs
Interior
Interior Features Carpet, Ceiling Fan(s), Chair Railings, Crown Moldings, Family Room Off Kitchen, Floor Plan - Open, Formal/Separate Dining Room, Kitchen - Gourmet, Kitchen - Island, Kitchen - Table Space, Pantry, Primary Bath(s), Recessed Lighting, Stall Shower, Upgraded Countertops, Walk-in Closet(s), Wood Floors, Other
Hot Water Natural Gas
Heating Forced Air
Cooling Central A/C, Ceiling Fan(s)
Fireplaces Number 1
Fireplaces Type Fireplace - Glass Doors, Gas/Propane, Insert, Mantel(s), Screen
Equipment Built-In Microwave, Cooktop, Dishwasher, Disposal, Exhaust Fan, Oven - Double, Oven - Wall, Refrigerator, Stainless Steel Appliances, Washer/Dryer Hookups Only
Fireplace Y
Window Features Double Hung,Double Pane,Low-E,Vinyl Clad
Appliance Built-In Microwave, Cooktop, Dishwasher, Disposal, Exhaust Fan, Oven - Double, Oven - Wall, Refrigerator, Stainless Steel Appliances, Washer/Dryer Hookups Only
Heat Source Natural Gas
Laundry Has Laundry, Upper Floor
Exterior
Exterior Feature Deck(s), Enclosed, Porch(es), Screened
Parking Features Garage - Front Entry, Garage Door Opener
Garage Spaces 2.0
Fence Partially, Privacy, Vinyl, Picket
Water Access N
Accessibility 36\"+ wide Halls, 32\"+ wide Doors
Porch Deck(s), Enclosed, Porch(es), Screened
Attached Garage 2
Total Parking Spaces 2
Garage Y
Building
Story 3
Foundation Concrete Perimeter, Slab
Sewer Public Sewer
Water Public
Architectural Style Colonial, Craftsman
Level or Stories 3
Additional Building Above Grade, Below Grade
New Construction Y
Schools
School District Fauquier County Public Schools
Others
Pets Allowed Y
Senior Community No
Tax ID 6984-31-6918
Ownership Fee Simple
SqFt Source Estimated
Acceptable Financing Cash, Conventional, FHA, VA, VHDA, Other
Listing Terms Cash, Conventional, FHA, VA, VHDA, Other
Financing Cash,Conventional,FHA,VA,VHDA,Other
Special Listing Condition Standard
Pets Allowed No Pet Restrictions
Read Less Info
Want to know what your home might be worth? Contact us for a FREE valuation!

Our team is ready to help you sell your home for the highest possible price ASAP

Bought with Travis Barber • Carter Realty

"My job is to find and attract mastery-based agents to the office, protect the culture, and make sure everyone is happy! "






