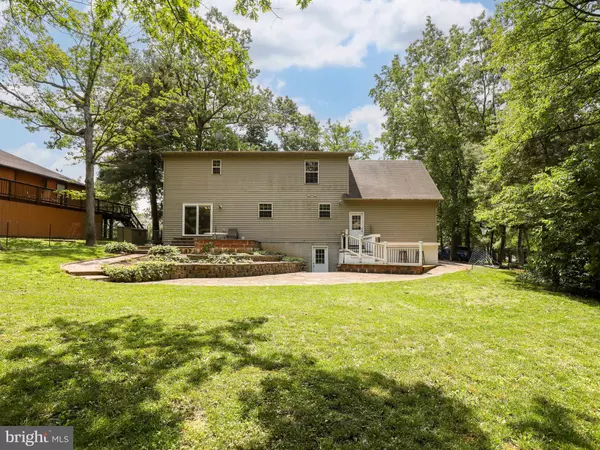$380,000
$380,000
For more information regarding the value of a property, please contact us for a free consultation.
4 Beds
4 Baths
2,873 SqFt
SOLD DATE : 07/03/2023
Key Details
Sold Price $380,000
Property Type Single Family Home
Sub Type Detached
Listing Status Sold
Purchase Type For Sale
Square Footage 2,873 sqft
Price per Sqft $132
Subdivision Lake Holiday Estates
MLS Listing ID VAFV2012654
Sold Date 07/03/23
Style Cape Cod
Bedrooms 4
Full Baths 2
Half Baths 2
HOA Fees $142/mo
HOA Y/N Y
Abv Grd Liv Area 1,809
Originating Board BRIGHT
Year Built 1996
Annual Tax Amount $1,707
Tax Year 2022
Property Description
Welcome to Fairway! This charming 4 Bedroom, 2 Full & 2 Half Bath Stone front Cape Cod in the Lake Holiday Community is ready for its new owners!
Step inside, and throughout this traditional layout you’ll be greeted by the Hardwoods in the Living & Dining Rooms. Off the Dining Room you’ll find the spacious eat-in Kitchen with plenty of cabinet space, stainless steel appliances, and a pantry. Down the hall is your Main Level laundry room with the laundry hookups, a Half Bath, and cabinets for extra storage. There is also an 1-Car attached Garage with plenty of extra headroom for storage space. Need need to go upstairs just yet, there’s a Main Level Primary Suite with it’s own Primary Bath. The Primary Bathroom has updated flooring, lighting, and vanity.
Upstairs you’ll find a Second Primary Suite with LVP flooring, a dressing area, walk-in closet with plenty of shelving, and the attached Full Bath with double vanities and tiled shower. The upstairs Full Bath can be accessed from both the upstairs Primary Bedroom and the Hallway. Across the hall you’ll find 2 additional Bedrooms, along with a Bonus Room with an adorable window seat, and this room could easily be a 5th Bedroom. Downstairs you’ll find the fully finished walk-out Basement that could be a potential In-Law Suite, or space for extra Bedrooms! There’s a Family Room area with a wet bar, and this leads to the walk-out area. The Basement has a 1/2 Bath, along with 2 additional rooms that could be potential Bedrooms, Study/Den, Exercise room, craft room, playroom, the options are endless! Step outback and into this amazing Backyard! The brick paver patio is tiered with retaining walls that lead you onto a stone patio. There’s plenty of room back there for the kids and/or dogs to play! Sit back, relax, and enjoy your patio bar that’s built up with Trex decking. There’s also a cute shed with shelving and electric. This is the perfect Backyard to spend your Summer days & nights in!
Lake Holiday is a gated lake community with so much to offer! The 240 acre lake can host all kinds of things: boating, skiing, kayaking, fishing, and pretty much any kind of water sport your heart desires. There’s a dock for boating needs, beach areas for your summer recreation, and a community Clubhouse with fitness center.
The Lake Holiday community also features walking trails, camping areas, tennis courts, basketball courts, playground area, a dog park, disc golf course, and so much more! Lake Holiday is 25 minutes from downtown Winchester, 30 minutes from I-81, and an hour from Northern VA.
Come check out 235 Fairway Circle before it’s gone!
Location
State VA
County Frederick
Zoning R5
Direction South
Rooms
Other Rooms Living Room, Dining Room, Primary Bedroom, Bedroom 2, Bedroom 3, Bedroom 4, Kitchen, Basement, Laundry, Bathroom 2, Bonus Room, Primary Bathroom, Half Bath
Basement Connecting Stairway, Daylight, Partial, Full, Fully Finished, Heated, Improved, Interior Access, Outside Entrance, Walkout Level
Main Level Bedrooms 1
Interior
Interior Features Carpet, Ceiling Fan(s), Dining Area, Entry Level Bedroom, Family Room Off Kitchen, Floor Plan - Traditional, Formal/Separate Dining Room, Kitchen - Eat-In, Kitchen - Table Space, Pantry, Primary Bath(s), Recessed Lighting, Tub Shower, Walk-in Closet(s), Window Treatments, Wood Floors
Hot Water Electric
Heating Heat Pump(s)
Cooling Ceiling Fan(s), Central A/C
Flooring Ceramic Tile, Hardwood, Carpet, Vinyl, Laminate Plank
Equipment Refrigerator, Oven/Range - Electric, Dishwasher, Range Hood, Washer/Dryer Hookups Only
Furnishings No
Fireplace N
Window Features Double Hung,Vinyl Clad
Appliance Refrigerator, Oven/Range - Electric, Dishwasher, Range Hood, Washer/Dryer Hookups Only
Heat Source Electric
Laundry Hookup, Main Floor
Exterior
Exterior Feature Deck(s), Patio(s), Porch(es)
Parking Features Additional Storage Area, Built In, Garage - Front Entry, Garage Door Opener, Inside Access
Garage Spaces 5.0
Fence Wire
Utilities Available Cable TV Available, Phone Available
Amenities Available Beach, Boat Dock/Slip, Boat Ramp, Club House, Common Grounds, Jog/Walk Path, Lake, Pier/Dock, Tennis Courts, Water/Lake Privileges, Basketball Courts, Gated Community, Exercise Room, Picnic Area, Tot Lots/Playground
Water Access N
Roof Type Asphalt
Street Surface Paved
Accessibility None
Porch Deck(s), Patio(s), Porch(es)
Road Frontage Private, Road Maintenance Agreement
Attached Garage 1
Total Parking Spaces 5
Garage Y
Building
Lot Description Backs to Trees
Story 3
Foundation Concrete Perimeter
Sewer Public Sewer
Water Public
Architectural Style Cape Cod
Level or Stories 3
Additional Building Above Grade, Below Grade
Structure Type Dry Wall
New Construction N
Schools
Elementary Schools Indian Hollow
Middle Schools Frederick County
High Schools James Wood
School District Frederick County Public Schools
Others
HOA Fee Include Common Area Maintenance,Security Gate,Snow Removal
Senior Community No
Tax ID 18A02 215 212
Ownership Fee Simple
SqFt Source Assessor
Acceptable Financing Cash, Conventional, FHA, USDA, VA, VHDA, Other
Horse Property N
Listing Terms Cash, Conventional, FHA, USDA, VA, VHDA, Other
Financing Cash,Conventional,FHA,USDA,VA,VHDA,Other
Special Listing Condition Standard
Read Less Info
Want to know what your home might be worth? Contact us for a FREE valuation!

Our team is ready to help you sell your home for the highest possible price ASAP

Bought with Carmen N Gill • NextHome NOVA Realty

"My job is to find and attract mastery-based agents to the office, protect the culture, and make sure everyone is happy! "






