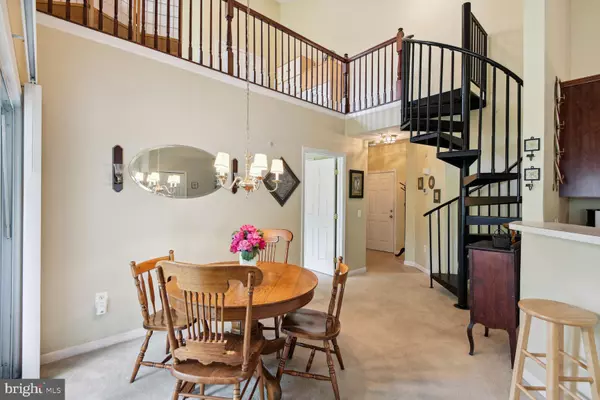$320,000
$320,000
For more information regarding the value of a property, please contact us for a free consultation.
2 Beds
2 Baths
1,261 SqFt
SOLD DATE : 07/05/2023
Key Details
Sold Price $320,000
Property Type Condo
Sub Type Condo/Co-op
Listing Status Sold
Purchase Type For Sale
Square Footage 1,261 sqft
Price per Sqft $253
Subdivision Bowie Towers
MLS Listing ID MDPG2080876
Sold Date 07/05/23
Style Unit/Flat
Bedrooms 2
Full Baths 2
Condo Fees $380/mo
HOA Y/N N
Abv Grd Liv Area 1,261
Originating Board BRIGHT
Year Built 2004
Annual Tax Amount $3,119
Tax Year 2023
Property Description
This top floor corner unit comes with a loft! As you step into the condo, you will immediately notice the soaring ceilings that create a sense of grandeur and openness! The absence of interior walls between the dining, living and kitchen allows natural light to flood the entire space, accentuating the airy and bright ambiance. Whether you are entertaining guests or spending quality time with family, the open kitchen allows you to be a part of the conversation while enjoying the company of your loved ones. The living room serves as the heart of the home, offering a comfortable space for relaxation and entertainment. Imagine lounging on the sofa watching your favorite shows or enjoying a cozy evening by the fireplace during cooler nights. The adjacent dining area provides a setting for hosting dinner parties or enjoying intimate meals with loved ones. Additionally, the glass doors to the balcony provide natural light, allowing you to dine while enjoying views of the outdoors. The loft creates a sense of freedom and versatility, allowing for a seamless flow between different living areas, maybe a home office, creative studio space or a cozy reading nook. The bedroom ensuite on each side of the condo creates a private retreat within your home, where you can unwind, rejuvenate, and prepare for the day ahead and the large walk-in closet offering a haven for organizing and storing your wardrobe. The balcony showcases the stunning views of the lake in the winter months and the tree canopy in the spring, summer and fall months. When you step outside, and you will discover a tranquil oasis where you can enjoy al fresco dining or relax with a morning cup of coffee. This building does have an elevator.
HVAC and Water Heater are 1 year old. Roof was replaced by the condo association 5 years ago. Note the water and sewer is paid by the condo association.
Living in a condominium offers the best of both worlds—a stylish and contemporary living space, a controlled access entry system to enhance building security, combined with the freedom of not having to having to worry about tasks like exterior maintenance and landscaping. which will free up your time and energy to focus on other fun activities or just enjoy the swimming pool. Ultimately, the appeal of condo living depends on your lifestyle preferences.
Location
State MD
County Prince Georges
Zoning U
Rooms
Other Rooms Living Room, Dining Room, Bedroom 2, Kitchen, Foyer, Bedroom 1, Bathroom 1, Bathroom 2
Main Level Bedrooms 2
Interior
Interior Features Attic, Carpet, Ceiling Fan(s), Combination Kitchen/Living, Dining Area, Floor Plan - Open, Primary Bath(s), Recessed Lighting, Spiral Staircase, Sprinkler System, Tub Shower, Walk-in Closet(s), Window Treatments
Hot Water Natural Gas
Heating Forced Air, Programmable Thermostat
Cooling Central A/C, Ceiling Fan(s), Programmable Thermostat
Flooring Carpet, Ceramic Tile
Fireplaces Number 1
Fireplaces Type Fireplace - Glass Doors, Mantel(s)
Equipment Built-In Microwave, Dishwasher, Disposal, Dryer - Electric, Exhaust Fan, Icemaker, Oven - Self Cleaning, Oven/Range - Electric, Refrigerator, Stainless Steel Appliances, Washer, Washer/Dryer Stacked, Water Heater
Furnishings No
Fireplace Y
Window Features Double Pane,Screens,Sliding
Appliance Built-In Microwave, Dishwasher, Disposal, Dryer - Electric, Exhaust Fan, Icemaker, Oven - Self Cleaning, Oven/Range - Electric, Refrigerator, Stainless Steel Appliances, Washer, Washer/Dryer Stacked, Water Heater
Heat Source Natural Gas
Laundry Main Floor, Washer In Unit, Dryer In Unit
Exterior
Exterior Feature Balcony
Amenities Available Common Grounds, Tot Lots/Playground, Elevator, Pool - Outdoor
Waterfront N
Water Access N
View Lake, Trees/Woods
Roof Type Shingle
Accessibility Other
Porch Balcony
Parking Type Off Street, Parking Lot
Garage N
Building
Lot Description Backs - Open Common Area, Backs to Trees, Corner
Story 1.5
Unit Features Garden 1 - 4 Floors
Sewer Public Sewer
Water Public
Architectural Style Unit/Flat
Level or Stories 1.5
Additional Building Above Grade, Below Grade
Structure Type 9'+ Ceilings,Dry Wall,Vaulted Ceilings
New Construction N
Schools
School District Prince George'S County Public Schools
Others
Pets Allowed Y
HOA Fee Include Common Area Maintenance,Ext Bldg Maint,Management,Pool(s),Lawn Maintenance,Water,Sewer
Senior Community No
Tax ID 17073591971
Ownership Condominium
Security Features Main Entrance Lock,Smoke Detector,Sprinkler System - Indoor
Acceptable Financing Cash, FHA, VA, Conventional
Horse Property N
Listing Terms Cash, FHA, VA, Conventional
Financing Cash,FHA,VA,Conventional
Special Listing Condition Standard
Pets Description Breed Restrictions
Read Less Info
Want to know what your home might be worth? Contact us for a FREE valuation!

Our team is ready to help you sell your home for the highest possible price ASAP

Bought with Britnnee Rickelle Jenkins • CENTURY 21 New Millennium

"My job is to find and attract mastery-based agents to the office, protect the culture, and make sure everyone is happy! "






