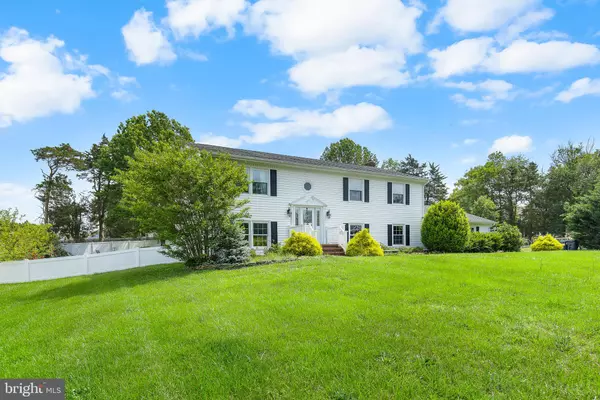$490,000
$490,000
For more information regarding the value of a property, please contact us for a free consultation.
4 Beds
3 Baths
2,356 SqFt
SOLD DATE : 07/03/2023
Key Details
Sold Price $490,000
Property Type Single Family Home
Sub Type Detached
Listing Status Sold
Purchase Type For Sale
Square Footage 2,356 sqft
Price per Sqft $207
Subdivision Kendallwood Estates
MLS Listing ID VAST2021264
Sold Date 07/03/23
Style Split Foyer
Bedrooms 4
Full Baths 2
Half Baths 1
HOA Y/N N
Abv Grd Liv Area 1,196
Originating Board BRIGHT
Year Built 1988
Annual Tax Amount $3,028
Tax Year 2022
Lot Size 0.991 Acres
Acres 0.99
Property Description
Welcome to 2147 Sebastian Road, a charming and elegant residence nestled in the heart of Fredericksburg, VA. This stunning property offers a perfect blend of classic architecture and modern amenities, creating a truly desirable living experience.
As you approach the home, you will be captivated by its picturesque curb appeal. The well-maintained landscaping, lush greenery, and a beautiful stone pathway guide you to the inviting front entrance. Step inside, and you will immediately notice the attention to detail and exquisite craftsmanship throughout.
The main level boasts a spacious and open floor plan, designed to accommodate both relaxed family living and grand entertaining. The living area features large windows, allowing natural light to fill the room, creating a warm and welcoming atmosphere. The open floor plan is great for entertaining family and friends!
The gourmet kitchen is a culinary enthusiast's dream come true. It showcases top-of-the-line stainless steel appliances, ample cabinet space, a center island with a breakfast bar, and gorgeous granite countertops. Whether you are preparing a quick weekday meal or experimenting with a new recipe, this kitchen will exceed your expectations. Flows out into the rear deck, perfect for entertaining!
The second level is home to the luxurious master suite, a private sanctuary where you can unwind and rejuvenate. With its generous size, plush carpeting, and a walk-in closet, this retreat offers the perfect balance of comfort and style.
The remaining bedrooms are equally spacious and well-appointed, offering flexibility for family, guests, or a home office. The abundance of natural light and the tranquil ambiance ensure that each room is a peaceful haven.
Step outside into the backyard, and you will discover an outdoor paradise. The expansive patio provides the ideal setting for al fresco dining, summer barbecues, or simply enjoying the fresh air. The meticulously landscaped yard offers a serene retreat, with lush greenery, flowering plants, and mature trees creating a sense of privacy and tranquility.
Located in Fredericksburg, VA, this home offers convenient access to an array of amenities. Enjoy the nearby shopping centers, restaurants, parks, and recreational facilities, all just a short distance away. With easy access to major highways and transportation options, commuting to neighboring cities is a breeze.
Don't miss the opportunity to make 2147 Sebastian Road your dream home. With its impeccable design, luxurious features, and prime location, this property truly exemplifies the epitome of sophisticated living. Schedule a showing today and prepare to be captivated by all that this remarkable residence has to offer.
Location
State VA
County Stafford
Zoning R1
Rooms
Other Rooms Living Room, Primary Bedroom, Bedroom 3, Bedroom 4, Kitchen, Foyer, Great Room, Laundry, Bathroom 2, Bathroom 3, Primary Bathroom
Basement Daylight, Full, Fully Finished, Garage Access, Heated, Interior Access, Outside Entrance, Rear Entrance, Shelving, Walkout Level, Windows
Main Level Bedrooms 3
Interior
Interior Features Attic, Built-Ins, Carpet, Combination Kitchen/Dining, Crown Moldings, Floor Plan - Traditional, Kitchen - Island, Primary Bath(s), Recessed Lighting, Wood Floors
Hot Water Electric
Heating Heat Pump(s)
Cooling Heat Pump(s)
Flooring Hardwood, Carpet, Ceramic Tile
Fireplaces Number 1
Fireplaces Type Gas/Propane, Mantel(s)
Equipment Built-In Microwave, Dishwasher, Disposal, Dual Flush Toilets, Energy Efficient Appliances, ENERGY STAR Dishwasher, ENERGY STAR Refrigerator, Exhaust Fan, Icemaker, Oven - Self Cleaning, Oven/Range - Electric, Refrigerator, Stainless Steel Appliances, Water Heater
Fireplace Y
Appliance Built-In Microwave, Dishwasher, Disposal, Dual Flush Toilets, Energy Efficient Appliances, ENERGY STAR Dishwasher, ENERGY STAR Refrigerator, Exhaust Fan, Icemaker, Oven - Self Cleaning, Oven/Range - Electric, Refrigerator, Stainless Steel Appliances, Water Heater
Heat Source Electric
Laundry Lower Floor, Hookup
Exterior
Exterior Feature Deck(s), Patio(s)
Garage Garage - Side Entry, Garage Door Opener, Inside Access, Oversized, Additional Storage Area
Garage Spaces 2.0
Fence Board
Waterfront N
Water Access N
View Trees/Woods, Street
Roof Type Architectural Shingle,Asphalt
Accessibility None
Porch Deck(s), Patio(s)
Parking Type Attached Garage
Attached Garage 2
Total Parking Spaces 2
Garage Y
Building
Lot Description Backs to Trees, Front Yard, Level, Open, Rear Yard
Story 2
Foundation Other
Sewer Public Sewer
Water Public
Architectural Style Split Foyer
Level or Stories 2
Additional Building Above Grade, Below Grade
Structure Type Dry Wall
New Construction N
Schools
Elementary Schools Grafton Village
Middle Schools Dixon-Smith
High Schools Stafford
School District Stafford County Public Schools
Others
Senior Community No
Tax ID 54T 3A 72
Ownership Fee Simple
SqFt Source Assessor
Acceptable Financing Cash, Conventional, FHA, VA, Other
Listing Terms Cash, Conventional, FHA, VA, Other
Financing Cash,Conventional,FHA,VA,Other
Special Listing Condition Standard
Read Less Info
Want to know what your home might be worth? Contact us for a FREE valuation!

Our team is ready to help you sell your home for the highest possible price ASAP

Bought with Samantha Meyer • EXP Realty, LLC

"My job is to find and attract mastery-based agents to the office, protect the culture, and make sure everyone is happy! "






