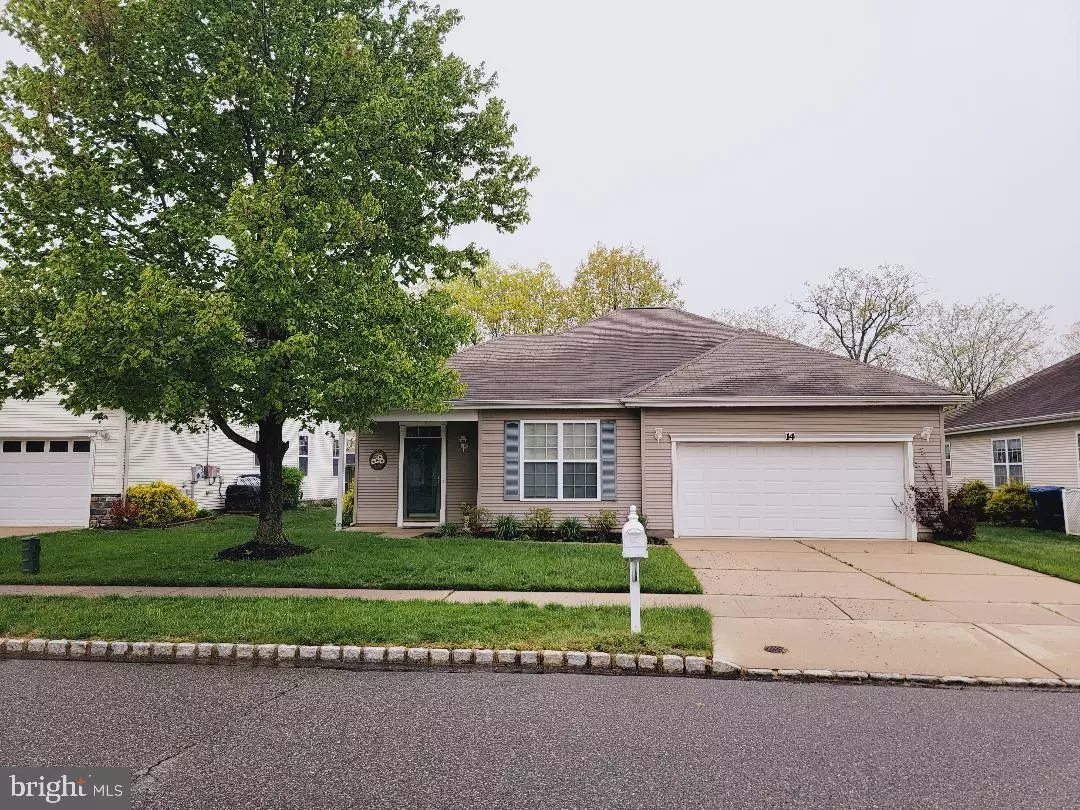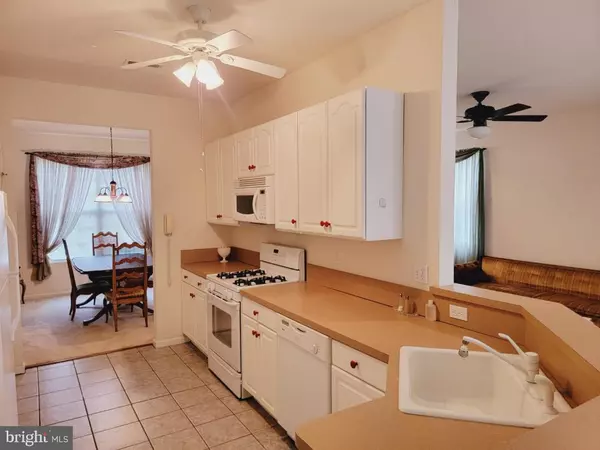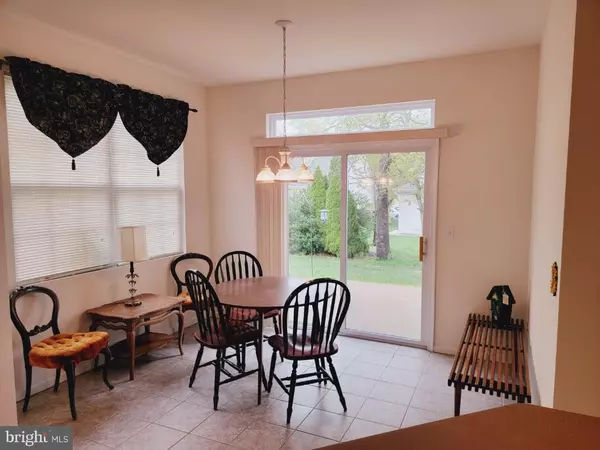$345,000
$335,000
3.0%For more information regarding the value of a property, please contact us for a free consultation.
2 Beds
2 Baths
1,421 SqFt
SOLD DATE : 07/06/2023
Key Details
Sold Price $345,000
Property Type Single Family Home
Sub Type Detached
Listing Status Sold
Purchase Type For Sale
Square Footage 1,421 sqft
Price per Sqft $242
Subdivision Sunrise Bay
MLS Listing ID NJOC2018128
Sold Date 07/06/23
Style Ranch/Rambler
Bedrooms 2
Full Baths 2
HOA Fees $120/mo
HOA Y/N Y
Abv Grd Liv Area 1,421
Originating Board BRIGHT
Year Built 2004
Annual Tax Amount $4,841
Tax Year 2022
Lot Size 6,059 Sqft
Acres 0.14
Lot Dimensions 60.00 x 101.00
Property Description
Sunrise Bay the intimate adult Community- Live the Lifestyle the way most people vacation - "This is the Bayliner Model" pull right into the two-car garage equipped with remote & combo pad direct entry to the laundry room with storage closet washer and dryer. Easy maintenance ceramic tiled floors in kitchen, baths & breakfast room with sliding glass door to rear yard. Enjoy all your meals viewing of what mother nature has to offer. Plenty of gathering space in the dining and spacious living room where the comforts of home begin. The entry coat closet, kitchen pantry, plentiful kitchen cabinetry and spacious countertop workspace is a must. Storage galore in the master bedroom walk-in closet. Durable ceramic tiled floors in both full baths. The second bedroom has two ample sized side by side closets. Economical gas heating and central air. Underground utilities and lawn sprinkler system. Preview the awesome Community Resort Style Club House that's equipped with all the amenities your heart desires and make 14 Sunrise Bay Blvd. home your own, It's your time!
Location
State NJ
County Ocean
Area Little Egg Harbor Twp (21517)
Zoning PRD
Rooms
Main Level Bedrooms 2
Interior
Interior Features Attic, Breakfast Area, Ceiling Fan(s), Combination Dining/Living, Combination Kitchen/Dining, Kitchen - Galley
Hot Water Natural Gas
Heating Forced Air
Cooling Central A/C
Flooring Carpet, Ceramic Tile
Equipment Built-In Microwave, Dishwasher, Dryer, Oven/Range - Gas, Refrigerator, Stove, Washer, Water Heater
Window Features Double Hung
Appliance Built-In Microwave, Dishwasher, Dryer, Oven/Range - Gas, Refrigerator, Stove, Washer, Water Heater
Heat Source Natural Gas
Exterior
Garage Garage - Front Entry, Garage Door Opener, Inside Access
Garage Spaces 4.0
Amenities Available Billiard Room, Club House, Common Grounds, Exercise Room, Pool - Outdoor, Putting Green, Spa, Swimming Pool, Tennis Courts
Waterfront N
Water Access N
Roof Type Shingle
Accessibility None
Attached Garage 2
Total Parking Spaces 4
Garage Y
Building
Story 1
Foundation Slab
Sewer Public Sewer
Water Public
Architectural Style Ranch/Rambler
Level or Stories 1
Additional Building Above Grade, Below Grade
New Construction N
Others
HOA Fee Include Common Area Maintenance,Lawn Maintenance,Management,Pool(s),Recreation Facility,Snow Removal
Senior Community Yes
Age Restriction 55
Tax ID 17-00285 06-00004
Ownership Fee Simple
SqFt Source Assessor
Acceptable Financing Conventional, FHA, VA
Listing Terms Conventional, FHA, VA
Financing Conventional,FHA,VA
Special Listing Condition Standard
Read Less Info
Want to know what your home might be worth? Contact us for a FREE valuation!

Our team is ready to help you sell your home for the highest possible price ASAP

Bought with Kim E Hanadel • Century 21 Action Plus Realty - Manahawkin

"My job is to find and attract mastery-based agents to the office, protect the culture, and make sure everyone is happy! "






