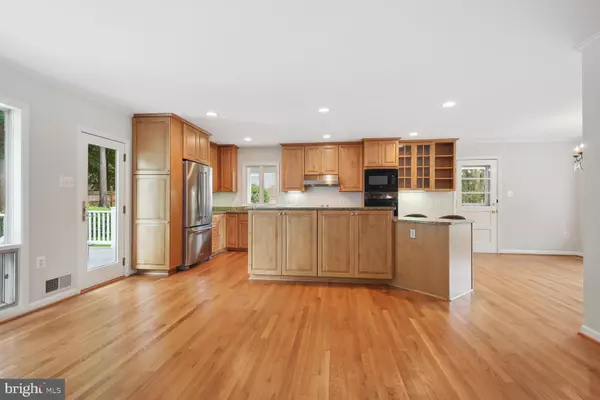$850,000
$799,900
6.3%For more information regarding the value of a property, please contact us for a free consultation.
4 Beds
3 Baths
3,232 SqFt
SOLD DATE : 07/07/2023
Key Details
Sold Price $850,000
Property Type Single Family Home
Sub Type Detached
Listing Status Sold
Purchase Type For Sale
Square Footage 3,232 sqft
Price per Sqft $262
Subdivision Canterbury Woods
MLS Listing ID VAFX2129074
Sold Date 07/07/23
Style Split Level
Bedrooms 4
Full Baths 2
Half Baths 1
HOA Y/N N
Abv Grd Liv Area 1,491
Originating Board BRIGHT
Year Built 1968
Annual Tax Amount $8,238
Tax Year 2023
Lot Size 0.310 Acres
Acres 0.31
Property Description
BEAUTIFUL LIGHT-FILLED HOME IN CANTERBURY WOODS! Renovated open kitchen featuring granite counters, paneled wood cabinets, breakfast bar, gas cooktop, wall oven and microwave, plus stainless steel refrigerator * Lovely living room open to the kitchen with picture windows looking out to back yard * Eat-in area off kitchen with bay window * Gleaming, refinished wood floors on main and upper level * New paint throughout * Four bedrooms on the upper level * Primary bedroom with private bath and spacious closets * Lower level den/home office * Walk-out family room with cozy gas fireplace with brick surround, new carpet, and sliding doors to back yard * Rec room with new carpet and recessed lights * Generous storage rooms/work shops * Relaxing back deck with gazebo is the perfect place to grill out and unwind * Peaceful back yard with mature shade trees and room to play! * Carport with multi-car driveway * Sought after school pyramid of Canterbury Woods Elementary, Frost Middle, and Woodson High School * Just one block to Long Branch Park and Long Branch Stream Valley Trail * Membership options at Canterbury Woods Swim Club * Easy access to Braddock Road, Little River Turnpike, I-495, and an abundance of shopping and restaurants!
Location
State VA
County Fairfax
Zoning 131
Rooms
Basement Connecting Stairway, Partially Finished, Windows
Interior
Interior Features Breakfast Area, Carpet, Dining Area, Family Room Off Kitchen, Floor Plan - Open, Kitchen - Island, Primary Bath(s), Recessed Lighting, Wood Floors
Hot Water Natural Gas
Heating Forced Air
Cooling Central A/C
Flooring Carpet, Wood
Fireplaces Number 1
Fireplaces Type Gas/Propane, Brick, Screen
Equipment Built-In Microwave, Cooktop, Dishwasher, Disposal, Dryer, Icemaker, Oven - Wall, Range Hood, Refrigerator, Stainless Steel Appliances, Washer, Water Heater
Fireplace Y
Appliance Built-In Microwave, Cooktop, Dishwasher, Disposal, Dryer, Icemaker, Oven - Wall, Range Hood, Refrigerator, Stainless Steel Appliances, Washer, Water Heater
Heat Source Natural Gas
Laundry Lower Floor
Exterior
Exterior Feature Deck(s)
Garage Spaces 1.0
Waterfront N
Water Access N
View Garden/Lawn
Roof Type Shingle
Accessibility Other
Porch Deck(s)
Total Parking Spaces 1
Garage N
Building
Story 4
Foundation Block
Sewer Public Sewer
Water Public
Architectural Style Split Level
Level or Stories 4
Additional Building Above Grade, Below Grade
Structure Type Dry Wall
New Construction N
Schools
Elementary Schools Canterbury Woods
Middle Schools Frost
High Schools Woodson
School District Fairfax County Public Schools
Others
Pets Allowed Y
Senior Community No
Tax ID 0694 08 0372A
Ownership Fee Simple
SqFt Source Assessor
Special Listing Condition Standard
Pets Description No Pet Restrictions
Read Less Info
Want to know what your home might be worth? Contact us for a FREE valuation!

Our team is ready to help you sell your home for the highest possible price ASAP

Bought with Maria M Cunningham • CENTURY 21 New Millennium

"My job is to find and attract mastery-based agents to the office, protect the culture, and make sure everyone is happy! "






