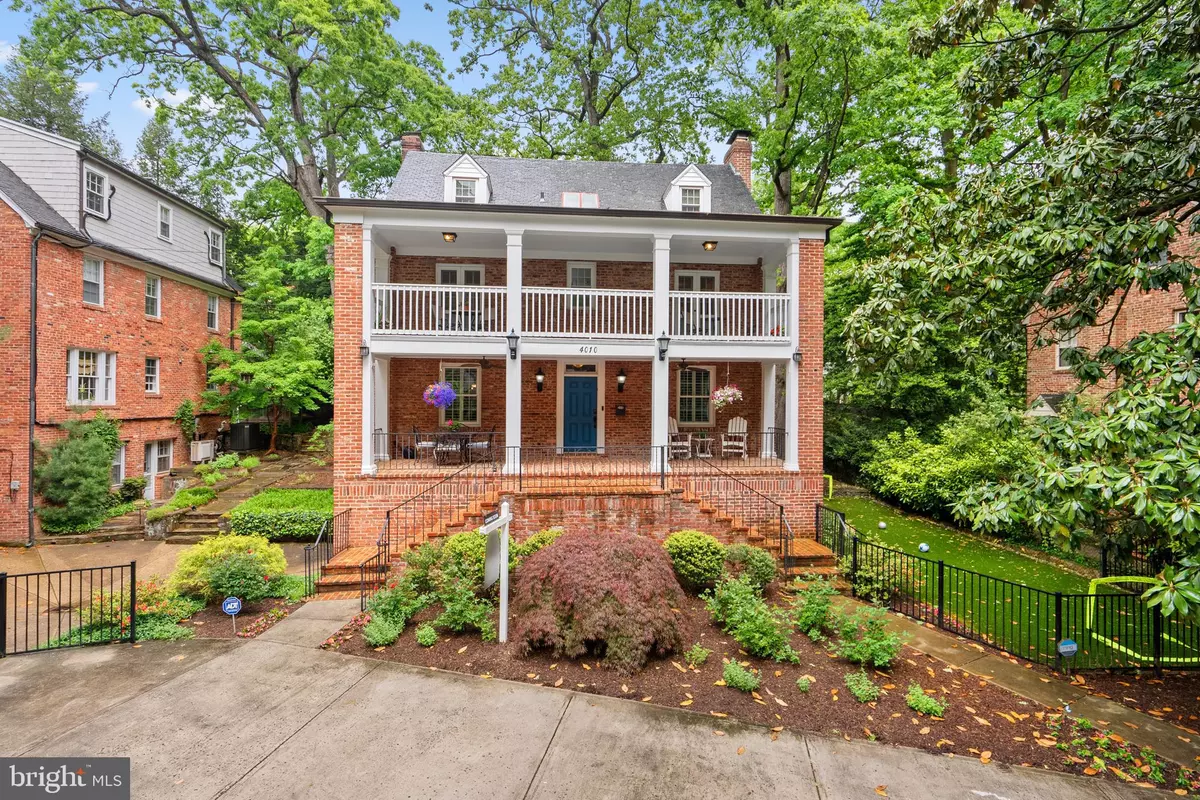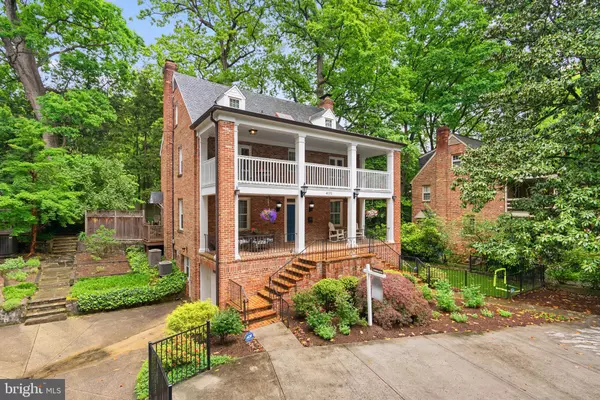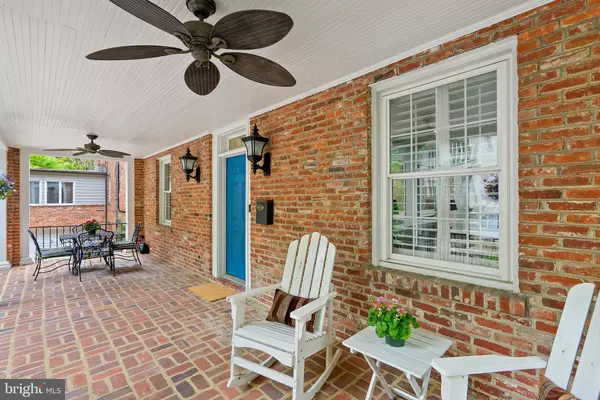$1,940,000
$1,999,900
3.0%For more information regarding the value of a property, please contact us for a free consultation.
6 Beds
5 Baths
3,163 SqFt
SOLD DATE : 07/07/2023
Key Details
Sold Price $1,940,000
Property Type Single Family Home
Sub Type Detached
Listing Status Sold
Purchase Type For Sale
Square Footage 3,163 sqft
Price per Sqft $613
Subdivision North Cleveland Park
MLS Listing ID DCDC2093282
Sold Date 07/07/23
Style Colonial
Bedrooms 6
Full Baths 4
Half Baths 1
HOA Y/N N
Abv Grd Liv Area 2,372
Originating Board BRIGHT
Year Built 1941
Annual Tax Amount $12,185
Tax Year 2022
Lot Size 7,793 Sqft
Acres 0.18
Property Description
This property does NOT front to Reno Road but is actually situated on a private lane accessed from either Upton Street or Reno Road--an enclave of beautiful homes and lush mature trees. This stately brick home is a beauty with a two-story open-air porch that is perfect for relaxation and is an architectural feature that adds to the curb appeal.
Renovated throughout, this home features classic hardwood flooring on three levels, with tiled flooring on the lower level. The living room showcases plantation shutters, recessed lighting, built-in shelving to display your book or art collection, and a gas fireplace that anchors the room. While updated throughout, this home keeps a piece of history from its 1941 construction date with antique door knobs & hardware on the interior doors, as seen on the double doors that lead to the dining room and elsewhere. The bright kitchen features stainless steel appliances, abundant cabinetry with soft-close features, separate large pantry, granite countertops, and a peninsula bar for casual seating.
Upstairs is the sizable primary suite with two closets outfitted with Elfa organizational systems, an ensuite bath complete with Carrera marble vanity and basketweave accents, and doors that lead to the second-story porch. An updated full bathroom and two additional bedrooms complete this level, one of which also has access to the second-story porch. The top floor of the home includes two more bedrooms and an additional full bath.
The finished walk-out lower level has a separate entrance that makes for an excellent au pair/in-law suite and has a second kitchen with full-size appliances, family room with gas fireplace, and 6th bedroom with an ensuite 4th full bath. Exterior highlights include an attached garage with room for tandem parking, extra storage, and an off-street parking pad in front of the home that can accommodate five vehicles. The fully-fenced yard includes a low-maintenance turf side lawn and a large rear yard with a patio that’s perfect for grilling and dining al fresco.
The location is spectacular with easy access to & from the heart of the city with two metro stops (Van-Ness & Cleveland Park) close by, one within a half mile away, and just 1 block to public transportation. Close proximity to many schools including Sidwell Friends, Washington International, Whittle, Burke, Sheridan, Jackson-Reed (formerly Wilson), Deal, and Hearst as well as embassies right across the road. Convenient location to the shops, grocery, and restaurants of the Wisconsin Ave corridor and Cleveland Park, as well as recreational opportunities at Rock Creek Park and Hearst Recreation Center.
Location
State DC
County Washington
Zoning R-1-B
Direction Northwest
Rooms
Other Rooms Living Room, Dining Room, Primary Bedroom, Bedroom 2, Bedroom 3, Bedroom 4, Bedroom 5, Kitchen, Family Room, Bedroom 6
Basement Outside Entrance, Side Entrance, Daylight, Full, Full, Fully Finished, Heated, Improved, Walkout Level, Windows, Garage Access, Interior Access
Interior
Interior Features Dining Area, Primary Bath(s), Built-Ins, Chair Railings, Upgraded Countertops, Wood Floors, Recessed Lighting, Stall Shower, Pantry
Hot Water 60+ Gallon Tank, Natural Gas
Heating Forced Air, Zoned
Cooling Central A/C
Flooring Hardwood
Fireplaces Number 2
Fireplaces Type Gas/Propane, Mantel(s), Brick, Fireplace - Glass Doors
Equipment Dishwasher, Disposal, Dryer, Extra Refrigerator/Freezer, Icemaker, Oven - Self Cleaning, Oven - Single, Oven/Range - Gas, Washer, Built-In Microwave, Dryer - Front Loading, Refrigerator, Stainless Steel Appliances, Washer - Front Loading, Water Heater
Fireplace Y
Appliance Dishwasher, Disposal, Dryer, Extra Refrigerator/Freezer, Icemaker, Oven - Self Cleaning, Oven - Single, Oven/Range - Gas, Washer, Built-In Microwave, Dryer - Front Loading, Refrigerator, Stainless Steel Appliances, Washer - Front Loading, Water Heater
Heat Source Natural Gas
Laundry Lower Floor
Exterior
Exterior Feature Brick, Patio(s), Porch(es)
Garage Garage - Side Entry, Garage Door Opener, Additional Storage Area, Inside Access
Garage Spaces 1.0
Fence Rear
Waterfront N
Water Access N
View Trees/Woods
Roof Type Slate
Street Surface Black Top,Paved
Accessibility None
Porch Brick, Patio(s), Porch(es)
Attached Garage 1
Total Parking Spaces 1
Garage Y
Building
Lot Description Trees/Wooded, Secluded, Private, SideYard(s)
Story 4
Foundation Concrete Perimeter
Sewer Public Sewer
Water Public
Architectural Style Colonial
Level or Stories 4
Additional Building Above Grade, Below Grade
New Construction N
Schools
School District District Of Columbia Public Schools
Others
Senior Community No
Tax ID 1900//0002
Ownership Fee Simple
SqFt Source Assessor
Security Features Smoke Detector,Security System
Special Listing Condition Standard
Read Less Info
Want to know what your home might be worth? Contact us for a FREE valuation!

Our team is ready to help you sell your home for the highest possible price ASAP

Bought with Mary Lynn White • Compass

"My job is to find and attract mastery-based agents to the office, protect the culture, and make sure everyone is happy! "






