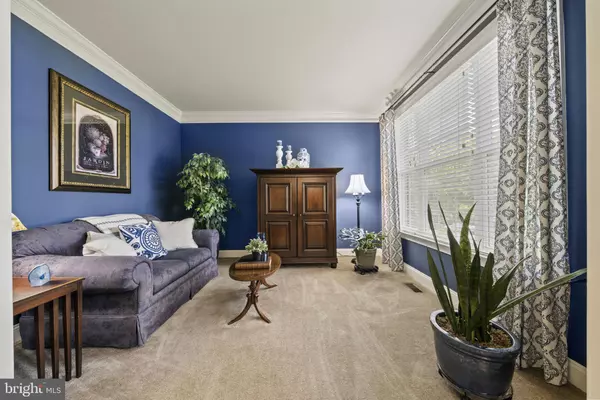$700,000
$685,000
2.2%For more information regarding the value of a property, please contact us for a free consultation.
5 Beds
5 Baths
3,674 SqFt
SOLD DATE : 07/07/2023
Key Details
Sold Price $700,000
Property Type Single Family Home
Sub Type Detached
Listing Status Sold
Purchase Type For Sale
Square Footage 3,674 sqft
Price per Sqft $190
Subdivision Fairfield Estates
MLS Listing ID VAST2021202
Sold Date 07/07/23
Style Colonial
Bedrooms 5
Full Baths 4
Half Baths 1
HOA Y/N N
Abv Grd Liv Area 2,936
Originating Board BRIGHT
Year Built 2011
Annual Tax Amount $5,018
Tax Year 2022
Lot Size 1.001 Acres
Acres 1.0
Property Description
Drive up the tree lined driveway to a stunning brick front oasis from it all. As you walk up to the front door you are surrounded by the colors of spring. Once inside the restful color pallet is throughout the entire home. The main level is an open concept that even has a wood burning fireplace, but if you need a private space to work from home you have a flex room off the kitchen that is perfect for just that. As you go up the double sided staircase you will find larger bedrooms and 3 full bathrooms with those more modern touches. The primary retreat has a coffered ceiling and is oversized so you can get away and have a beautiful view of the evergreen trees that envelope the backyard. Here you will find a large walk in closet and a spa like bathroom with light beaming in. The lowest level is a walk out with what can be used at a 5th bedroom and a full updated bathroom plus a large open additional living space. You still have room to finish another room with full window if you like which is currently being used as a gym area. The backyard is a treat filled with the colors of spring and evergreens for privacy. There is a large floating deck ready for entertaining or to just relax and enjoy the beauty of the outdoors. Located in Stafford County with easy access to shopping, schools and commuting options and no HOA
Location
State VA
County Stafford
Zoning A2
Rooms
Basement Connecting Stairway, Walkout Level, Partially Finished
Interior
Hot Water Electric
Heating Heat Pump(s)
Cooling Central A/C
Flooring Carpet, Hardwood, Tile/Brick
Fireplaces Number 1
Equipment Built-In Microwave, Cooktop, Dishwasher, Icemaker, Oven - Double, Refrigerator
Fireplace Y
Appliance Built-In Microwave, Cooktop, Dishwasher, Icemaker, Oven - Double, Refrigerator
Heat Source Electric
Laundry Upper Floor
Exterior
Exterior Feature Deck(s)
Garage Inside Access, Garage Door Opener
Garage Spaces 2.0
Waterfront N
Water Access N
Roof Type Architectural Shingle
Accessibility None
Porch Deck(s)
Parking Type Attached Garage, Driveway
Attached Garage 2
Total Parking Spaces 2
Garage Y
Building
Story 3
Foundation Concrete Perimeter
Sewer Septic Pump
Water Well
Architectural Style Colonial
Level or Stories 3
Additional Building Above Grade, Below Grade
Structure Type Dry Wall
New Construction N
Schools
School District Stafford County Public Schools
Others
Senior Community No
Tax ID 18W 1
Ownership Fee Simple
SqFt Source Assessor
Security Features Exterior Cameras,Smoke Detector,Electric Alarm
Special Listing Condition Standard
Read Less Info
Want to know what your home might be worth? Contact us for a FREE valuation!

Our team is ready to help you sell your home for the highest possible price ASAP

Bought with Karen Natoli • EXP Realty, LLC

"My job is to find and attract mastery-based agents to the office, protect the culture, and make sure everyone is happy! "






