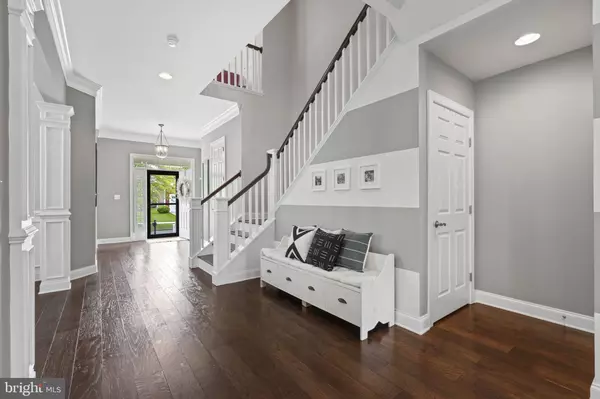$726,000
$725,000
0.1%For more information regarding the value of a property, please contact us for a free consultation.
5 Beds
4 Baths
4,250 SqFt
SOLD DATE : 07/10/2023
Key Details
Sold Price $726,000
Property Type Single Family Home
Sub Type Detached
Listing Status Sold
Purchase Type For Sale
Square Footage 4,250 sqft
Price per Sqft $170
Subdivision Parkside
MLS Listing ID DENC2042278
Sold Date 07/10/23
Style Colonial
Bedrooms 5
Full Baths 3
Half Baths 1
HOA Fees $83/qua
HOA Y/N Y
Abv Grd Liv Area 3,225
Originating Board BRIGHT
Year Built 2012
Annual Tax Amount $4,485
Tax Year 2022
Lot Size 9,583 Sqft
Acres 0.22
Property Description
BACK ON THE MARKET DUE TO FINANCING ISSUE! THIS HOUSE IS JUST PERFECT!!!!!.....Welcome to Parkside one of the most desirable neighborhoods in Middletown. BREATHTAKING!!!!! Are you looking for those custom finishes, moldings, hardwoods, 10ft ceilings, 8 ft doors.....look no further. This 5 bedroom, 3.1 bath home was built by Lifestyle homes. Curb appeal, large ally lot, paver patio and the front porch......Let's take a look inside.... greeted with hickory hardwoods to start and throughout most of the first floor and up the custom craftsman staircase you will be in awe....to the right is a large study with French doors, following is the stunning dining room with wainscoting, crown moldings and custom paint colors. Now the Kitchen and Family room will take your breath away......just look at these appliances, quartz counters, the fireplace and the soft closing cabinets. Lets head upstairs to 4 bedrooms ...large hallway, large laundry room....The Primary Bedroom Suite is amazing....look at those custom closets, the woodwork and the pride of ownership....Now to the basement.... you need a 5 bedroom and full bathroom?... maybe just a gym? Let's go see the main area of the basement...look at those brick walls...metro basement....this is an amazing home!!!!
Location
State DE
County New Castle
Area South Of The Canal (30907)
Zoning 23R-2
Rooms
Other Rooms Dining Room, Primary Bedroom, Bedroom 2, Bedroom 3, Bedroom 4, Bedroom 5, Kitchen, Family Room, Breakfast Room, Bathroom 2, Bathroom 3, Primary Bathroom
Basement Fully Finished
Interior
Hot Water Natural Gas, 60+ Gallon Tank
Heating Forced Air
Cooling Central A/C
Fireplaces Number 1
Fireplaces Type Fireplace - Glass Doors, Gas/Propane
Fireplace Y
Heat Source Natural Gas
Exterior
Parking Features Garage - Rear Entry
Garage Spaces 2.0
Water Access N
Accessibility None
Attached Garage 2
Total Parking Spaces 2
Garage Y
Building
Story 2
Foundation Concrete Perimeter
Sewer Public Sewer
Water Public
Architectural Style Colonial
Level or Stories 2
Additional Building Above Grade, Below Grade
New Construction N
Schools
Elementary Schools Silver Lake
School District Appoquinimink
Others
Senior Community No
Tax ID 23-030.00-009
Ownership Fee Simple
SqFt Source Estimated
Special Listing Condition Standard
Read Less Info
Want to know what your home might be worth? Contact us for a FREE valuation!

Our team is ready to help you sell your home for the highest possible price ASAP

Bought with John B Sanders • Tesla Realty Group, LLC

"My job is to find and attract mastery-based agents to the office, protect the culture, and make sure everyone is happy! "






