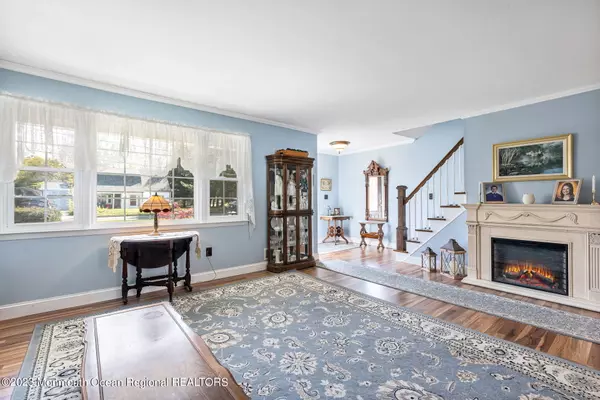$610,000
$589,999
3.4%For more information regarding the value of a property, please contact us for a free consultation.
4 Beds
2 Baths
2,125 SqFt
SOLD DATE : 07/10/2023
Key Details
Sold Price $610,000
Property Type Single Family Home
Sub Type Single Family Residence
Listing Status Sold
Purchase Type For Sale
Square Footage 2,125 sqft
Price per Sqft $287
Municipality Middletown (MID)
Subdivision Tanglewood
MLS Listing ID 22310286
Sold Date 07/10/23
Style Cape
Bedrooms 4
Full Baths 2
HOA Y/N No
Originating Board Monmouth Ocean Regional Multiple Listing Service
Year Built 1969
Annual Tax Amount $8,577
Tax Year 2022
Lot Size 0.340 Acres
Acres 0.34
Lot Dimensions 100 x 150
Property Description
This lovely 4 bedroom, 2 bathroom expanded Cape is the perfect blend of classic charm and modern updates, Located in the heart of Middletown, this home is just a short distance away from NYC commuting options, local beaches, and an array of delicious restaurants. And with top-rated schools nearby, it's the perfect place to raise a family.
As you enter the home, you'll immediately notice the abundant natural light that floods the space, giving it a warm and inviting feel. The spacious living room is perfect for relaxing with family and friends. The recently updated kitchen, features newer appliances, beautiful granite countertops, and ample storage space. The adjacent dining area is the perfect spot for enjoying meals with loved ones. The four bedrooms are generously sized and offer plenty of closet space for all your storage needs. The updated bathrooms are beautifully designed and feature modern fixtures and finishes.
But the true gem of this home is the incredible backyard oasis. The inground pool is perfect for cooling off on hot summer days, while the spacious patio is ideal for entertaining and outdoor dining.
Don't miss your chance to own this incredible property - schedule your showing today!
Location
State NJ
County Monmouth
Area Harmony
Direction Tanglewood to warren pl
Rooms
Basement None
Interior
Interior Features Bay/Bow Window, Bonus Room, Dec Molding, Sliding Door
Heating Forced Air
Cooling Central Air
Fireplace No
Window Features Insulated Windows
Exterior
Exterior Feature BBQ, Fence, Patio, Shed, Sprinkler Under, Swimming
Garage Driveway, On Street, Direct Access
Garage Spaces 1.0
Pool In Ground, Pool Equipment
Roof Type Shingle
Garage No
Building
Lot Description Oversized, Fenced Area
Story 2
Foundation Slab
Sewer Public Sewer
Architectural Style Cape
Level or Stories 2
Structure Type BBQ, Fence, Patio, Shed, Sprinkler Under, Swimming
New Construction No
Schools
Elementary Schools Harmony
Middle Schools Thorne
High Schools Middle North
Others
Senior Community No
Tax ID 32-00200-0000-00008
Read Less Info
Want to know what your home might be worth? Contact us for a FREE valuation!

Our team is ready to help you sell your home for the highest possible price ASAP

Bought with RE/MAX First Class

"My job is to find and attract mastery-based agents to the office, protect the culture, and make sure everyone is happy! "






