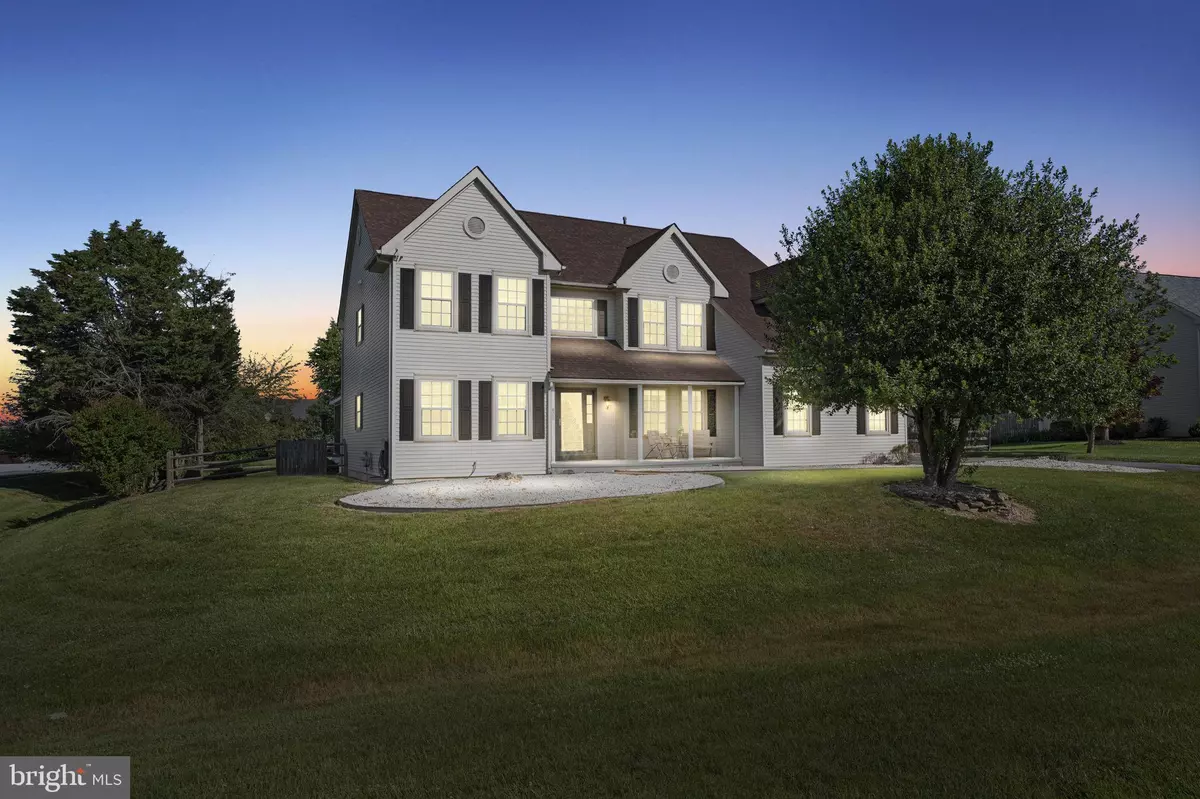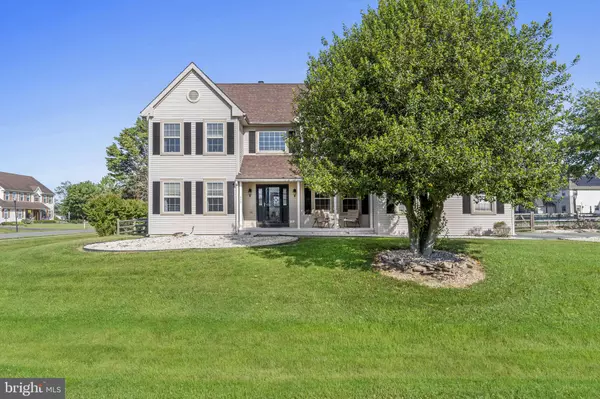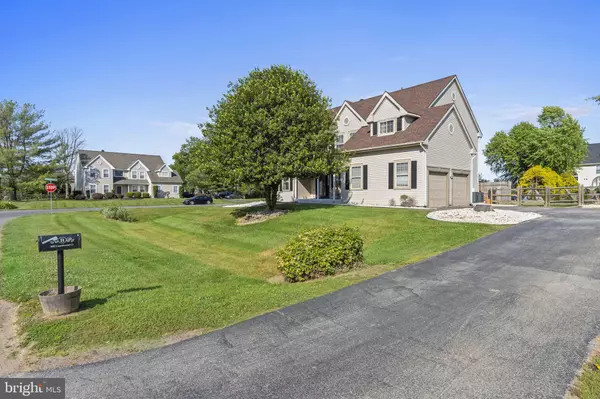$595,000
$595,000
For more information regarding the value of a property, please contact us for a free consultation.
4 Beds
3 Baths
4,125 SqFt
SOLD DATE : 07/10/2023
Key Details
Sold Price $595,000
Property Type Single Family Home
Sub Type Detached
Listing Status Sold
Purchase Type For Sale
Square Footage 4,125 sqft
Price per Sqft $144
Subdivision Summit Farms
MLS Listing ID DENC2043100
Sold Date 07/10/23
Style Colonial
Bedrooms 4
Full Baths 2
Half Baths 1
HOA Fees $14/ann
HOA Y/N Y
Abv Grd Liv Area 3,325
Originating Board BRIGHT
Year Built 1993
Annual Tax Amount $3,399
Tax Year 2022
Lot Size 0.510 Acres
Acres 0.51
Lot Dimensions 141.70 x 154.90
Property Description
Welcome to 800 Laurelwood Ct. This beautiful 4 bedroom, 2.5 bath house located in the sought after Summit Farms. As you step inside, you'll be greeted by the inviting two-story foyer, which sets the tone for the rest of the home. The abundance of natural light flowing through the large windows creates a warm and inviting atmosphere throughout the space. To the right of the foyer are double french doors that lead to an office, to the left you will find the spacious formal living room. Down the hallway is the conveniently located hall bath and flex room which is currently being used as a 5th bedroom. The open floor plan creates a seamless flow between the family room, breakfast area, and kitchen, making it ideal for both daily living and entertaining. The well-appointed kitchen has ample cabinet space. Adjacent to the kitchen is the breakfast nook, offering a lovely space offering a charming space for casual dining, overlooking the poolside oasis. Right off the kitchen is the laundry/mud room with access to the garage making easy to bring groceries in to the walk in pantry. The family room offers a two story open space with ample lighting, wood burning fireplace and french doors that lead to the backyard. Upstairs, the luxurious master suite awaits, providing a peaceful retreat from the hustle and bustle of daily life. It features a spacious bedroom with vaulted ceiling’s, large windows, allowing for plenty of natural light. The en-suite bathroom boasts a relaxing atmosphere with a soaking tub, a separate shower, and dual vanities, offering a spa-like experience. The remaining three bedrooms on the upper level are generously sized and well-appointed, providing comfortable accommodations for family members or guests. A shared bathroom conveniently services these bedrooms, ensuring everyone has their own private space. The partial finished basement adds extra space for hanging out to watch movies or to play games. Stepping outside, you'll discover the true gem of this property—the saltwater in-ground heated pool, with 4 deck jets. Whether you're looking to cool off on a hot day or enjoy a peaceful evening dip, this pool offers a refreshing oasis in your own backyard. The surrounding patio area is perfect for lounging and entertaining, with ample space. The deck offers plenty of space for outdoor furniture, a barbecue grill, and a dining set. Don’t have to worry about the mosquitoes or flies with the screened in porch. Conveniently situated near schools, parks, shopping centers, and major transportation routes, this house offers both comfort and convenience. Don't miss the opportunity to make this wonderful property your new home—schedule a showing today and experience the joy of owning a 4 bedroom, 2.5 bath house with a saltwater in-ground pool on a coveted corner lot.
Location
State DE
County New Castle
Area South Of The Canal (30907)
Zoning NC21
Direction East
Rooms
Other Rooms Living Room, Primary Bedroom, Bedroom 2, Bedroom 3, Bedroom 4, Kitchen, Family Room, Laundry, Other, Office
Basement Full, Partially Finished
Interior
Hot Water Natural Gas
Heating Forced Air
Cooling Central A/C
Fireplaces Number 1
Fireplaces Type Stone, Wood
Fireplace Y
Heat Source Natural Gas
Laundry Main Floor
Exterior
Exterior Feature Deck(s), Screened, Patio(s)
Parking Features Additional Storage Area, Covered Parking, Garage - Side Entry, Garage Door Opener, Inside Access
Garage Spaces 6.0
Fence Fully, Split Rail
Pool In Ground, Vinyl, Saltwater, Heated
Utilities Available Cable TV
Water Access N
Accessibility None
Porch Deck(s), Screened, Patio(s)
Attached Garage 2
Total Parking Spaces 6
Garage Y
Building
Lot Description Corner, Cul-de-sac
Story 2
Foundation Concrete Perimeter
Sewer Public Sewer
Water Public
Architectural Style Colonial
Level or Stories 2
Additional Building Above Grade, Below Grade
New Construction N
Schools
Elementary Schools Cedar Lane
High Schools Appoquinimink
School District Appoquinimink
Others
HOA Fee Include Common Area Maintenance,Snow Removal
Senior Community No
Tax ID 13-002.30-041
Ownership Fee Simple
SqFt Source Assessor
Acceptable Financing Cash, Conventional, FHA, VA
Listing Terms Cash, Conventional, FHA, VA
Financing Cash,Conventional,FHA,VA
Special Listing Condition Standard
Read Less Info
Want to know what your home might be worth? Contact us for a FREE valuation!

Our team is ready to help you sell your home for the highest possible price ASAP

Bought with Richard Anibal • RE/MAX 1st Choice - Middletown

"My job is to find and attract mastery-based agents to the office, protect the culture, and make sure everyone is happy! "






