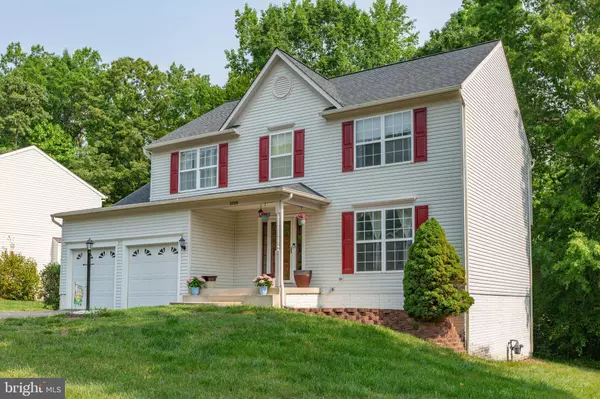$472,000
$480,000
1.7%For more information regarding the value of a property, please contact us for a free consultation.
4 Beds
4 Baths
2,850 SqFt
SOLD DATE : 07/10/2023
Key Details
Sold Price $472,000
Property Type Single Family Home
Sub Type Detached
Listing Status Sold
Purchase Type For Sale
Square Footage 2,850 sqft
Price per Sqft $165
Subdivision Timberlake
MLS Listing ID VASP2016966
Sold Date 07/10/23
Style Colonial
Bedrooms 4
Full Baths 3
Half Baths 1
HOA Fees $15/ann
HOA Y/N Y
Abv Grd Liv Area 2,006
Originating Board BRIGHT
Year Built 1998
Annual Tax Amount $2,298
Tax Year 2022
Lot Size 0.324 Acres
Acres 0.32
Property Description
Welcome Home! Located in the coveted Timberlake Community, this home is truly a gem. This home features a dine-in upgraded kitchen that connects to a spacious family room featuring a gas fireplace. Beyond the kitchen, you will be met with a separate dining room and additional family room, perfect for family gatherings. Moving upstairs, you will find the large primary bedroom. This bedroom features it's own private bathroom that includes a soaking tub and a walk-in shower. The primary bedroom also features a spacious walk in closet. Upstairs you will also find 3 additional large bedrooms and a full bathroom. Looking for more entertainment? The finished basement welcomes everyone with a fully stocked bar and a movie projector. Exiting the walk out basement features a spacious deck back up to the woods for extra privacy. This home has been very well maintained and is ready for you to move in!
Location
State VA
County Spotsylvania
Zoning RU
Rooms
Basement Fully Finished, Walkout Level
Interior
Interior Features Bar, Carpet, Ceiling Fan(s), Dining Area, Family Room Off Kitchen, Floor Plan - Open, Formal/Separate Dining Room, Kitchen - Island, Soaking Tub, Upgraded Countertops, Walk-in Closet(s), Wood Floors
Hot Water Electric
Heating Central
Cooling Central A/C
Fireplaces Number 1
Fireplaces Type Gas/Propane
Equipment Built-In Microwave, Dishwasher, Disposal, Extra Refrigerator/Freezer, Oven/Range - Gas, Refrigerator, Water Heater - Tankless
Fireplace Y
Appliance Built-In Microwave, Dishwasher, Disposal, Extra Refrigerator/Freezer, Oven/Range - Gas, Refrigerator, Water Heater - Tankless
Heat Source Electric
Exterior
Exterior Feature Deck(s)
Garage Garage - Front Entry
Garage Spaces 2.0
Waterfront N
Water Access N
View Trees/Woods
Accessibility None
Porch Deck(s)
Parking Type Attached Garage, Driveway
Attached Garage 2
Total Parking Spaces 2
Garage Y
Building
Lot Description Backs to Trees
Story 3
Foundation Permanent
Sewer Public Septic
Water Public
Architectural Style Colonial
Level or Stories 3
Additional Building Above Grade, Below Grade
New Construction N
Schools
School District Spotsylvania County Public Schools
Others
Senior Community No
Tax ID 36G2-27-
Ownership Fee Simple
SqFt Source Estimated
Special Listing Condition Standard
Read Less Info
Want to know what your home might be worth? Contact us for a FREE valuation!

Our team is ready to help you sell your home for the highest possible price ASAP

Bought with Tatyana Ganeyeva • Coldwell Banker Elite

"My job is to find and attract mastery-based agents to the office, protect the culture, and make sure everyone is happy! "






