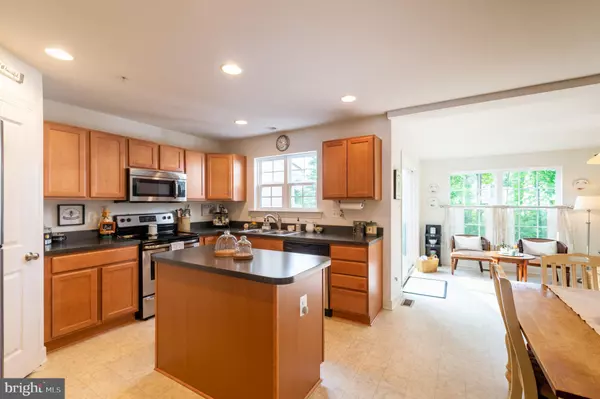$300,000
$300,000
For more information regarding the value of a property, please contact us for a free consultation.
3 Beds
3 Baths
1,942 SqFt
SOLD DATE : 07/10/2023
Key Details
Sold Price $300,000
Property Type Townhouse
Sub Type Interior Row/Townhouse
Listing Status Sold
Purchase Type For Sale
Square Footage 1,942 sqft
Price per Sqft $154
Subdivision Chesapeake Club
MLS Listing ID MDCC2009144
Sold Date 07/10/23
Style Colonial,Contemporary
Bedrooms 3
Full Baths 2
Half Baths 1
HOA Fees $40/qua
HOA Y/N Y
Abv Grd Liv Area 1,942
Originating Board BRIGHT
Year Built 2014
Annual Tax Amount $2,314
Tax Year 2022
Lot Size 2,570 Sqft
Acres 0.06
Property Description
3 BR, 2 1/2 BA townhouse which is the "cream of the crop" in Chesapeake Club. This home was the model home for the builder, Gemcraft, so it has lots of structural upgrades, which includes the sunroom bonus room, the family room bump out, elevated ceiling in the primary suite and additional sq. ft. of living space. Enter the "above grade" level where you'll find the welcoming entry way, garage, family room, laundry and storage. You'll also find plumbing in place for an additional half bath. The sliders from the family room lead out to the paver patio and fenced in yard. The second level includes a spacious open concept consisting of a living room, dining area, kitchen with stainless steel appliances and generous sized pantry, and the bonus sun room. The third floor offers a primary bedroom with an elevated ceiling, large walk in closet and private bath ensuite, To complete the level, you'll find 2 more bedrooms and another full bath. This home is immaculate and is well maintained. Only 3 days to view this home! ( Friday, June 2nd through Sunday, June 4th) Hurry to reserve your appointment today!
Location
State MD
County Cecil
Zoning RM
Rooms
Other Rooms Living Room, Dining Room, Primary Bedroom, Sitting Room, Bedroom 2, Bedroom 3, Kitchen, Family Room, Laundry, Bathroom 2, Primary Bathroom, Half Bath
Interior
Hot Water Electric
Heating Heat Pump(s)
Cooling Central A/C
Heat Source Electric
Exterior
Parking Features Garage - Front Entry, Inside Access, Garage Door Opener
Garage Spaces 1.0
Water Access N
Accessibility None
Attached Garage 1
Total Parking Spaces 1
Garage Y
Building
Story 3
Foundation Concrete Perimeter
Sewer Public Sewer
Water Public
Architectural Style Colonial, Contemporary
Level or Stories 3
Additional Building Above Grade
New Construction N
Schools
School District Cecil County Public Schools
Others
Pets Allowed N
Senior Community No
Tax ID 0805138217
Ownership Fee Simple
SqFt Source Assessor
Acceptable Financing Cash, Conventional, FHA, VA
Listing Terms Cash, Conventional, FHA, VA
Financing Cash,Conventional,FHA,VA
Special Listing Condition Standard
Read Less Info
Want to know what your home might be worth? Contact us for a FREE valuation!

Our team is ready to help you sell your home for the highest possible price ASAP

Bought with Julie A. Strickler • Remax Vision

"My job is to find and attract mastery-based agents to the office, protect the culture, and make sure everyone is happy! "






