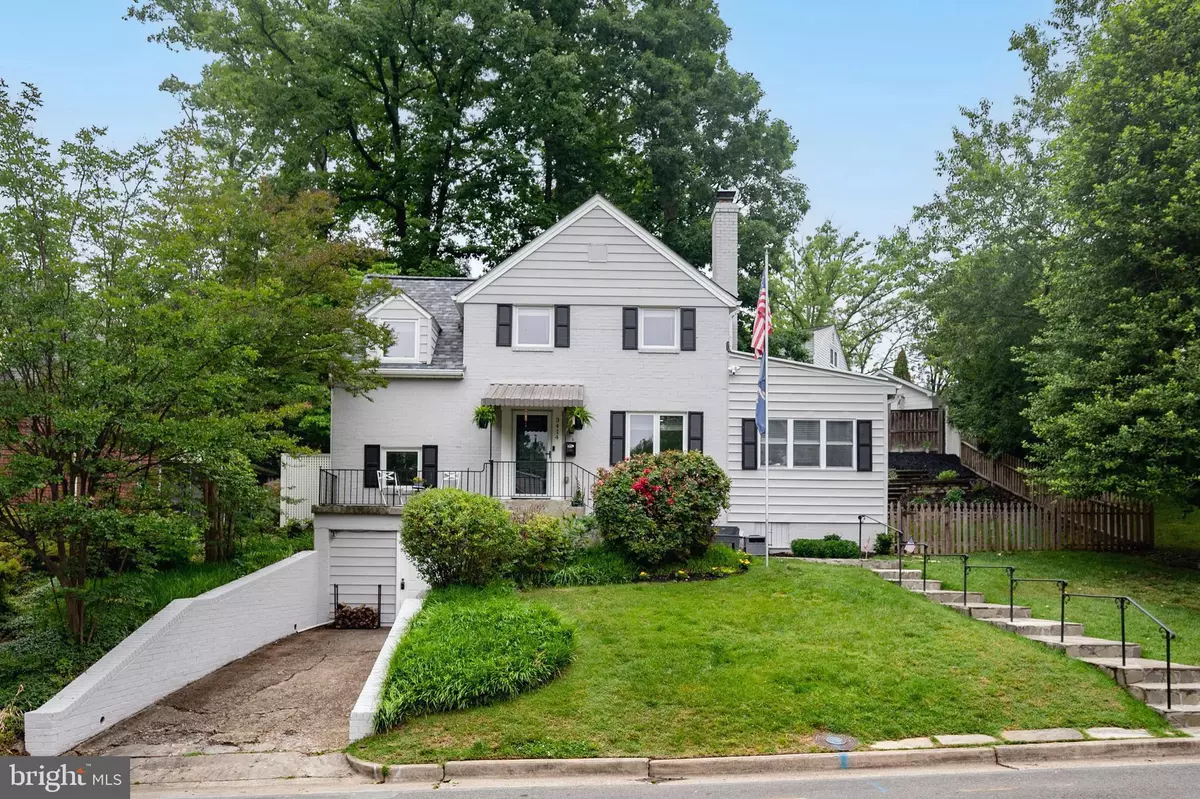$947,500
$947,500
For more information regarding the value of a property, please contact us for a free consultation.
4 Beds
3 Baths
2,137 SqFt
SOLD DATE : 07/10/2023
Key Details
Sold Price $947,500
Property Type Single Family Home
Sub Type Detached
Listing Status Sold
Purchase Type For Sale
Square Footage 2,137 sqft
Price per Sqft $443
Subdivision Beverly Hills
MLS Listing ID VAAX2024448
Sold Date 07/10/23
Style Colonial
Bedrooms 4
Full Baths 2
Half Baths 1
HOA Y/N N
Abv Grd Liv Area 1,658
Originating Board BRIGHT
Year Built 1940
Annual Tax Amount $9,974
Tax Year 2023
Lot Size 5,320 Sqft
Acres 0.12
Property Description
PRICE DROP. The seller has found their home of choice!!
This home tour starts with its beautiful neighborhood filled with mature trees and nearby parks. Enter the lovely home via a stone walkway. You will first notice the 2021 renovated kitchen as you walk into the home. This kitchen is fit for a Chef with upgraded appliances, blue accents, quartz countertops, soft close cabinets, under-counter lighting, and an island with room to seat three! Enjoy a full meal in the nearby dining room situated perfectly near the window seat with extra storage. The kitchen overlooks a light-filled living room with hardwood floors and a wood-burning fireplace. It also offers dual access points to the back yard and patio.
The living room features a new fireplace hearth and recessed lighting. Do you need extra space for entertaining, exercise equipment, or a home office? This home boasts a large den with tall ceilings and access to the back patio! This level also features a main level bedroom with an ensuite full bathroom complete with a Murphy bed! The upper level features three perfectly appointed bedrooms all with wood floors and plenty of sunlight.
The large basement has new windows, built-in bookshelves, and a surround sound system for movie-filled nights. 2019 Basement updates also include a bathroom upgrade with terracotta flooring and a new 2022 LG Washer & Dryer. This level also includes a large storage room with exterior access to the driveway.
The exterior of the home has been meticulously maintained with a custom French drain system, permeable
pavers, buried downspouts, and charming landscaping. The home includes major upgrades such as a 2019 New Roof, 2019 New Dual AIRTEMP HVAC Systems, and airducts, and a 2019 New tankless water heater. Please see the full upgrades list in the documents section. Located within minutes of the best restaurants and shops that Alexandria has to offer.
Location
State VA
County Alexandria City
Zoning R 8
Rooms
Other Rooms Living Room, Dining Room, Primary Bedroom, Bedroom 2, Bedroom 3, Bedroom 4, Kitchen, Den, Sun/Florida Room, Recreation Room
Basement Walkout Level, Fully Finished
Main Level Bedrooms 1
Interior
Interior Features Upgraded Countertops, Recessed Lighting, Ceiling Fan(s), Wood Floors, Built-Ins, Crown Moldings, Breakfast Area, Pantry, Kitchen - Island
Hot Water Natural Gas, Tankless
Heating Forced Air, Zoned
Cooling Central A/C, Ceiling Fan(s), Zoned
Flooring Hardwood
Fireplaces Number 1
Equipment Washer, Dryer, Dishwasher, Built-In Microwave, Oven - Double, Stainless Steel Appliances, Oven/Range - Gas, Refrigerator, Icemaker
Fireplace Y
Window Features Bay/Bow
Appliance Washer, Dryer, Dishwasher, Built-In Microwave, Oven - Double, Stainless Steel Appliances, Oven/Range - Gas, Refrigerator, Icemaker
Heat Source Electric
Exterior
Exterior Feature Patio(s), Porch(es)
Fence Rear
Waterfront N
Water Access N
Accessibility None
Porch Patio(s), Porch(es)
Parking Type Off Street
Garage N
Building
Story 3
Foundation Permanent
Sewer Public Sewer
Water Public
Architectural Style Colonial
Level or Stories 3
Additional Building Above Grade, Below Grade
New Construction N
Schools
Elementary Schools Charles Barrett
Middle Schools George Washington
High Schools Alexandria City
School District Alexandria City Public Schools
Others
Senior Community No
Tax ID 16405000
Ownership Fee Simple
SqFt Source Assessor
Special Listing Condition Standard
Read Less Info
Want to know what your home might be worth? Contact us for a FREE valuation!

Our team is ready to help you sell your home for the highest possible price ASAP

Bought with Erin Johnson • Compass

"My job is to find and attract mastery-based agents to the office, protect the culture, and make sure everyone is happy! "






