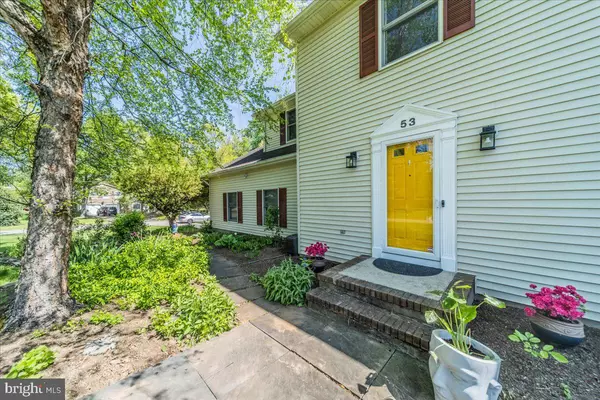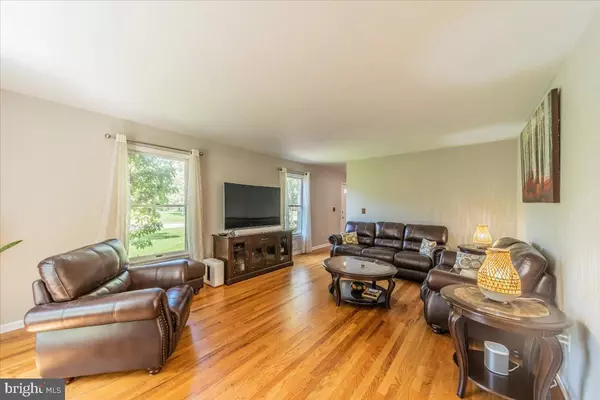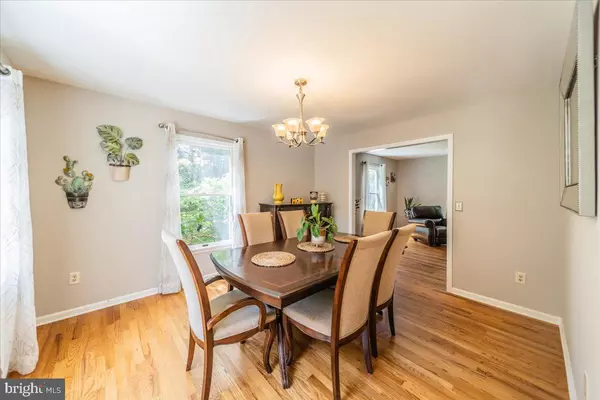$835,000
$770,000
8.4%For more information regarding the value of a property, please contact us for a free consultation.
4 Beds
3 Baths
3,050 SqFt
SOLD DATE : 07/11/2023
Key Details
Sold Price $835,000
Property Type Single Family Home
Sub Type Detached
Listing Status Sold
Purchase Type For Sale
Square Footage 3,050 sqft
Price per Sqft $273
Subdivision None Available
MLS Listing ID NJSO2002338
Sold Date 07/11/23
Style Colonial
Bedrooms 4
Full Baths 2
Half Baths 1
HOA Y/N N
Abv Grd Liv Area 3,050
Originating Board BRIGHT
Year Built 1985
Annual Tax Amount $13,705
Tax Year 2022
Lot Size 1.030 Acres
Acres 1.03
Lot Dimensions 0.00 x 0.00
Property Description
The Opportunity of a Lifetime! An Amazing North Facing Home in the Desirable neighborhood of Montgomery with a Backyard to Die For. Comfortable design and modern elegance come together in this luxurious residence. An open floor plan creates a harmonious balance between the outdoor and indoor spaces perfect for entertaining. PROPERTY FEATURES 4 Bedrooms, 2 1/2 bathrooms with two car garage with Level 2 electronic vehicle charger, spacious deck with an open scenic leveled backyard with your own tree house and electric dog fence. The elegant sunlit foyer invites you in. Spacious living and dining rooms are filled with natural sunlight. A cozy family room opens to a gourmet kitchen with a separate breakfast area and high-end stainless-steel appliances offering an expansive amount of storage. The powder room completes the first floor. The second floor includes a master suite with a walk-in master closet and additional office space. An additional 3 bedrooms are accompanied by a second-floor bathroom to complete the upper level. The full walk-out basement features a sizeable pantry and laundry area with plenty of storage. Blue Ribbon Montgomery Township Schools, central location to the main roads, well water, and public sewer make this home a fabulous find. HARD-WOOD FLOORS THROUGHOUT THE WHOLE HOUSE. ROOF 2012. MASTER SUITE ADDITION 2015. APPLIANCES FROM 2-7 YEARS OLD. HVAC 2018. NEWER GARAGE DOORS. GOOGLE NEST. THE WHOLE HOUSE FRESHLY PAINTED and READY FOR A NEW OWNER!
Location
State NJ
County Somerset
Area Montgomery Twp (21813)
Zoning R1
Direction North
Rooms
Other Rooms Living Room, Dining Room, Primary Bedroom, Bedroom 2, Bedroom 3, Bedroom 4, Kitchen, Family Room, Basement, Foyer, Breakfast Room, Laundry, Storage Room, Bathroom 2, Primary Bathroom
Basement Full, Shelving, Sump Pump, Unfinished, Space For Rooms, Walkout Stairs, Windows
Interior
Interior Features Attic, Breakfast Area, Built-Ins, Crown Moldings, Efficiency, Floor Plan - Open, Formal/Separate Dining Room, Kitchen - Gourmet, Pantry, Primary Bath(s), Recessed Lighting, Soaking Tub, Walk-in Closet(s), Upgraded Countertops, Window Treatments, Wood Floors
Hot Water Natural Gas
Heating Forced Air
Cooling Central A/C
Flooring Hardwood, Tile/Brick
Fireplaces Number 1
Fireplaces Type Wood
Equipment Dishwasher, Dryer, Energy Efficient Appliances, Microwave, Oven/Range - Gas, Refrigerator, Washer
Furnishings No
Fireplace Y
Window Features Sliding
Appliance Dishwasher, Dryer, Energy Efficient Appliances, Microwave, Oven/Range - Gas, Refrigerator, Washer
Heat Source Natural Gas
Laundry Basement
Exterior
Exterior Feature Deck(s)
Garage Garage - Side Entry, Garage Door Opener, Inside Access
Garage Spaces 6.0
Fence Electric, Fully, Invisible
Utilities Available Above Ground, Cable TV, Natural Gas Available
Waterfront N
Water Access N
View Garden/Lawn, Creek/Stream, Trees/Woods
Roof Type Architectural Shingle
Accessibility 32\"+ wide Doors
Porch Deck(s)
Parking Type Attached Garage, Driveway
Attached Garage 2
Total Parking Spaces 6
Garage Y
Building
Lot Description Landscaping, Open, Partly Wooded, Private, Other
Story 2
Foundation Slab
Sewer Public Sewer
Water Well
Architectural Style Colonial
Level or Stories 2
Additional Building Above Grade
New Construction N
Schools
Elementary Schools Orchard Hill
Middle Schools Montgomery Township Upper
High Schools Montgomery Township
School District Montgomery Township Public Schools
Others
Pets Allowed N
Senior Community No
Tax ID 13-07005-00006
Ownership Fee Simple
SqFt Source Assessor
Security Features Monitored
Acceptable Financing Cash, Conventional, Private
Horse Property N
Listing Terms Cash, Conventional, Private
Financing Cash,Conventional,Private
Special Listing Condition Standard
Read Less Info
Want to know what your home might be worth? Contact us for a FREE valuation!

Our team is ready to help you sell your home for the highest possible price ASAP

Bought with Gregory Tibok • Keller Williams Greater Brunswick

"My job is to find and attract mastery-based agents to the office, protect the culture, and make sure everyone is happy! "






