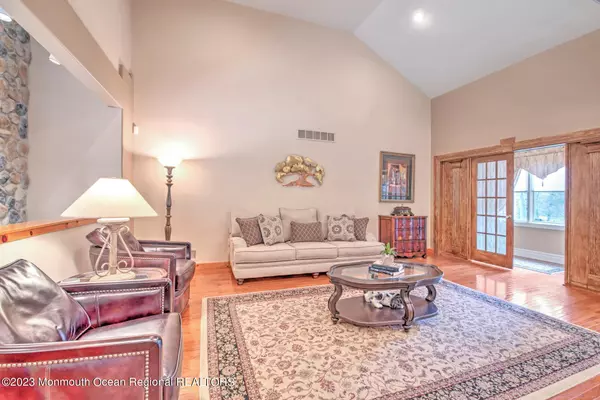$995,000
$989,000
0.6%For more information regarding the value of a property, please contact us for a free consultation.
4 Beds
3 Baths
3,441 SqFt
SOLD DATE : 07/12/2023
Key Details
Sold Price $995,000
Property Type Single Family Home
Sub Type Single Family Residence
Listing Status Sold
Purchase Type For Sale
Square Footage 3,441 sqft
Price per Sqft $289
Municipality Millstone (MIL)
Subdivision Laurel Hill
MLS Listing ID 22311769
Sold Date 07/12/23
Style Custom, Ranch, Expanded Ranch, 2 Story
Bedrooms 4
Full Baths 2
Half Baths 1
HOA Y/N No
Originating Board Monmouth Ocean Regional Multiple Listing Service
Year Built 1998
Annual Tax Amount $16,252
Tax Year 2022
Lot Size 4.750 Acres
Acres 4.75
Property Description
SHOWINGS START 5/7 MAGNIFICENT CUSTOM ESTATE EXPANDED RANCH HOME ON 4.75 WOODED ACRES W/ SPRING FEED POND. ACRES OF LANDLOCKED PROPERTY BEHIND FOR ABSOLUTE PRIVACY LOCATED IN LAUREL HILL ESTATES. TWO STORY CERAMIC TILED FOYER, LIVING & DINING RM OFFER HARDWOOD FLOORS. GRANITE KITCHEN COUNTER TOPS,STAINLESS STEEL APPLIANCES. WALL OVEN,MICROWAVE, ,COMMERCIAL STOVE. REFRIGERATOR & FREEZER, WALK IN PANTRY.,FULL WALL STONE WOOD BURNING FIREPLACE. MASTER SUITE W/LUXURIOUS SPA LIKE BATH W/FRAMLESS SHOWER.3 ADD'L GENEROUSLY SIZED BDRMS. LOWER LEVEL FAMILY ROOM OFFERS WALL OF WINDOWS TO THE REAR W/VIEWS OF THE WOODS & LARGE POND W/WALKING BRIDGE. PAVER PATIO & DECK OFF KITCHEN.HORSEBACK RIDE THROUGH THE WOODS TO THE ASSUNPINK WILDLIFE PRESERVE W/HOURS HORSE TRAILS. LARGE DETACHED 1500 SQ FT GARAGE * Custom Built in 1998 by the original owner who used nothing but quality materials.
* Stone Front with Vinyl siding and a Wall of Windows View out the back yard.
* 4.75 wooded acres with 15 landloced wooded acres behind and over 50 State owned Green Acres.
* Six Panel Solid Wood Doors throughout the home.
* Double Crystal Glass front door.
* Paved Circular Drive.
* 1500 square foot detached garage with oversized garage doors with 200 amp service with 12 foot ceiling. Lift available upon request
($3,000) approxamite. Stainless Steel Columns.
* Viking Double oven with grill on top. Also stainless steel wall oven and microwave oven. Stainless Steel Sub Zero Freezer and Sub Zero refrigerator.
* Living & Dining room have hardwood floors and vaulted & cathedral ceilings and are open to kitchen.
* French Doors to Master Bedroom entrance Hallway.
* Office with built-ins could be used for forth bedroom.
* Views from everywhere out the rear wall of windows overlooking the spring fed pond and wooded landscape.
* Chef's Kitchen has Viking stainless steel double stove with grill on top and sub zero freezer and refrigerator, wall over & built in
stainless steel dishwasher and built in stainless steel microwave. Granite Countertops.
* Deck is Trex and is off Kitchen overlooking the beautiful naturally wooded back yard.
* Open & Airy Floor plan.
* Vaulted ceiling in Master bedroom with ceiling fan and Palladium window,decorative trim, recessed lighting.
* Spa like master bath has framless shower door, Lasco whirlpool tub, large palladium window and dressing area.
Granite vanity top and decorative trim.
* Two story Great room has cathedral ceiling with knotty pine plankceiling and floor to ceiling stone wall wood burning fireplace.
Full wall of windows overlloking the wooded ambiance and spring fed pond.
Location
State NJ
County Monmouth
Area Millstone Twp
Direction Stagecoach Rd To Cheryl Lane to #41
Rooms
Basement Ceilings - High, Full
Interior
Interior Features Balcony, Bay/Bow Window, Bonus Room, Built-Ins, Ceilings - 9Ft+ 1st Flr, Ceilings - Beamed, Dec Molding, French Doors, Security System, Skylight, Sliding Door, Wet Bar, Eat-in Kitchen, Recessed Lighting
Heating Geothermal, 2 Zoned Heat, Electric
Cooling Central Air, Other, 2 Zoned AC
Flooring Ceramic Tile, Wood, Other
Fireplaces Number 1
Fireplace Yes
Exterior
Exterior Feature Deck, Fence, Fence - Electric, Outbuilding, Outdoor Lighting, Palladium Window, Patio, Porch - Open, Security System, Terrace, Thermal Window, Other, Lighting
Parking Features Circular Driveway, Asphalt, Driveway, Direct Access, Oversized, Underground, Workshop in Garage
Garage Spaces 4.0
Waterfront Description Pond
Roof Type Timberline, Shingle
Garage Yes
Building
Lot Description Wetlands, Oversized, Back to Woods, Pond, Wooded
Story 2
Sewer Septic Tank
Water Well
Architectural Style Custom, Ranch, Expanded Ranch, 2 Story
Level or Stories 2
Structure Type Deck, Fence, Fence - Electric, Outbuilding, Outdoor Lighting, Palladium Window, Patio, Porch - Open, Security System, Terrace, Thermal Window, Other, Lighting
New Construction No
Schools
Elementary Schools Millstone
Middle Schools Millstone
High Schools Allentown
Others
Senior Community No
Tax ID 33-00035-0000-00003-33
Read Less Info
Want to know what your home might be worth? Contact us for a FREE valuation!

Our team is ready to help you sell your home for the highest possible price ASAP

Bought with Coldwell Banker Realty

"My job is to find and attract mastery-based agents to the office, protect the culture, and make sure everyone is happy! "






