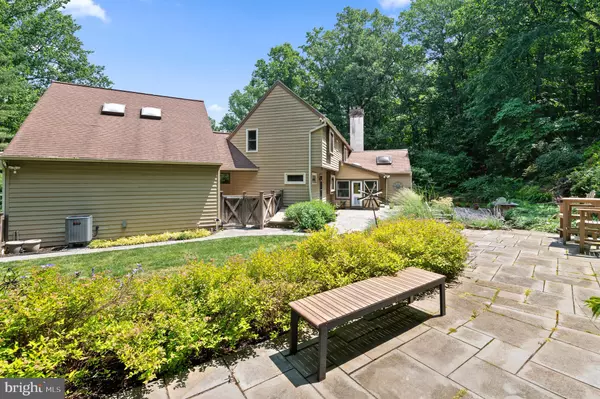$1,233,000
$1,110,000
11.1%For more information regarding the value of a property, please contact us for a free consultation.
4 Beds
6 Baths
4,585 SqFt
SOLD DATE : 07/12/2023
Key Details
Sold Price $1,233,000
Property Type Single Family Home
Sub Type Detached
Listing Status Sold
Purchase Type For Sale
Square Footage 4,585 sqft
Price per Sqft $268
Subdivision The Circles
MLS Listing ID PACT2043072
Sold Date 07/12/23
Style Traditional
Bedrooms 4
Full Baths 4
Half Baths 2
HOA Y/N N
Abv Grd Liv Area 4,085
Originating Board BRIGHT
Year Built 1984
Annual Tax Amount $17,212
Tax Year 2023
Lot Size 2.000 Acres
Acres 2.0
Lot Dimensions 0.00 x 0.00
Property Description
Welcome to this elegant residence designed by Capron and constructed by Pohlig, featuring a spacious layout and luxurious amenities. Nestled on a cul-de-sac within a two-acre lot, this Pennsylvania Farmhouse Colonial home offers both grandeur and comfort. Upon entering, the impressive 2-story foyer sets the stage for the well-planned floor plan. The formal living room with a fireplace and dining room provide an ideal setting for entertaining guests, while the vaulted family room with a stone fireplace and palladium window offers a cozy space to unwind while enjoying the picturesque backyard view. Sliding doors from the family room and kitchen grant access to the three-season sunroom, allowing you to appreciate the professionally landscaped backyard retreat, complete with a soothing waterfall and illuminated trees. The expansive flagstone patio, surrounded by lush landscaping, offers ample space for gatherings or outdoor activities. A charming shed, seamlessly blending with the natural setting, provides an ideal workshop area for hobbies, with its spacious design accommodating storage for larger items such as antique cars.The well-appointed kitchen features a large eat-in area, an expansive island, counter seating, new double ovens, and abundant storage cabinets—a haven for any chef. Additionally, there is a private office with exterior access, perfect for those who work from home or offer professional services. The main floor also includes a full bath with a walk-in shower and a powder room. The upper level, accessed by a turned staircase, houses the primary bedroom—a true sanctuary with an updated ensuite bathroom boasting luxurious finishes. At the opposite end of the hall, you will find three additional bedrooms. Two bedrooms share a Jack and Jill bathroom, while the remaining bedroom enjoys a newly renovated hall bath. All rooms are generously sized, providing ample space for comfortable living and entertaining. Conveniently located on the upper level is a laundry room with a utility sink and cabinets. The finished basement offers a wine cellar, workshop, storage, and a recreational room—a perfect space for movie nights or game days. This remarkable home is located in the sought-after Tredyffrin-Easttown School District and is close to amenities such as the train station, shopping centers, dining options, the Chester Valley bike trail, Valley Forge Mountain hiking, and more. Don't miss the opportunity to see this exceptional property and the opportunity to make it your own.
Location
State PA
County Chester
Area Tredyffrin Twp (10343)
Zoning R1
Rooms
Other Rooms Living Room, Dining Room, Primary Bedroom, Bedroom 2, Bedroom 3, Bedroom 4, Kitchen, Sun/Florida Room, Great Room, Office, Recreation Room, Storage Room, Workshop, Primary Bathroom, Full Bath, Half Bath
Basement Workshop, Partially Finished, Full
Interior
Hot Water Natural Gas
Heating Forced Air
Cooling Central A/C
Fireplaces Number 2
Fireplaces Type Gas/Propane, Wood
Fireplace Y
Heat Source Natural Gas
Laundry Upper Floor
Exterior
Garage Additional Storage Area
Garage Spaces 3.0
Waterfront N
Water Access N
Accessibility None
Parking Type Attached Garage, Other
Attached Garage 3
Total Parking Spaces 3
Garage Y
Building
Story 2
Foundation Concrete Perimeter
Sewer Public Sewer
Water Public
Architectural Style Traditional
Level or Stories 2
Additional Building Above Grade, Below Grade
New Construction N
Schools
Elementary Schools New Eagle
Middle Schools Valley Forge
High Schools Conestoga
School District Tredyffrin-Easttown
Others
Senior Community No
Tax ID 43-06P-0013.0800
Ownership Fee Simple
SqFt Source Assessor
Special Listing Condition Standard
Read Less Info
Want to know what your home might be worth? Contact us for a FREE valuation!

Our team is ready to help you sell your home for the highest possible price ASAP

Bought with Kevin Weingarten • Long & Foster Real Estate, Inc.

"My job is to find and attract mastery-based agents to the office, protect the culture, and make sure everyone is happy! "






