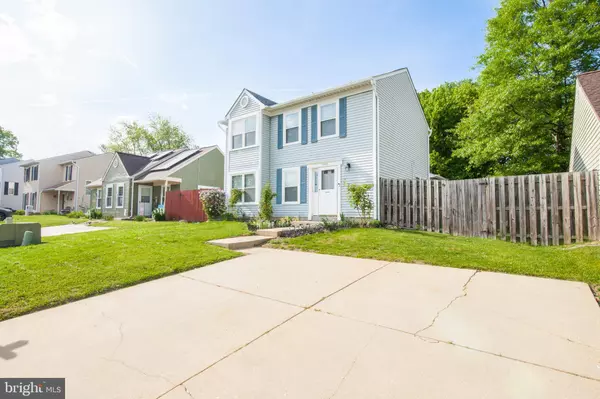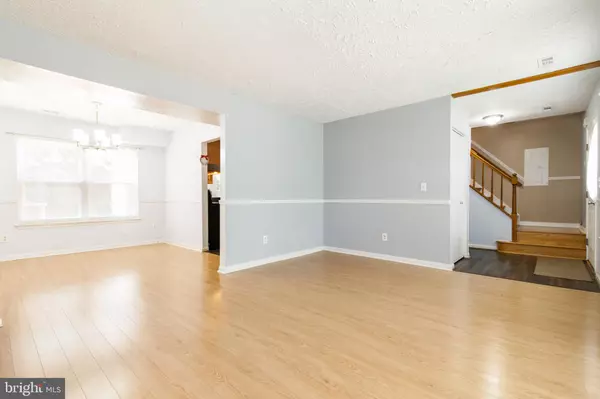$320,000
$330,000
3.0%For more information regarding the value of a property, please contact us for a free consultation.
3 Beds
3 Baths
1,564 SqFt
SOLD DATE : 07/12/2023
Key Details
Sold Price $320,000
Property Type Single Family Home
Sub Type Detached
Listing Status Sold
Purchase Type For Sale
Square Footage 1,564 sqft
Price per Sqft $204
Subdivision Riverside
MLS Listing ID MDHR2021960
Sold Date 07/12/23
Style Colonial
Bedrooms 3
Full Baths 2
Half Baths 1
HOA Fees $24/qua
HOA Y/N Y
Abv Grd Liv Area 1,564
Originating Board BRIGHT
Year Built 1984
Annual Tax Amount $2,293
Tax Year 2022
Lot Size 4,922 Sqft
Acres 0.11
Property Description
Lovely 3 Bedroom, 2.5 Bath single family colonial in tranquil Riverside community ready for immediate possession! Pull up to your private 2-car driveway and enter the main level which boasts bright, spacious rooms with upgraded flooring & chair rail accents throughout including a sunny Living Room, convenient Half Bath with updated vanity, & separate Dining Room for entertaining. You'll love the updated Kitchen with granite counters, stainless-steel appliances, pantry storage, & island with seating. Cozy Family Room is open to the Kitchen allows for additional living space & features vaulted, beamed ceiling, built-in shelving, & slider to side/rear yard! The extra-wide stairs off of the Foyer lead to the upper level where the upgraded flooring continues throughout (no carpet to clean!) 2 cheerful Bedrooms boast ceiling fans with lights & a Full Bath is located just down the hall. The Full Bath offers double sink vanity, a private tiled shower/tub combo, and upgraded washer/dryer appliances (no more trudging up stairs with loads of laundry!) The spacious Primary Bedroom offers ceiling fan with lights, large walk-in closet with pull-down stair attic access, & a full Primary Bath featuring a large walk-in shower. The large backyard is a suburban dream with full fencing, deck for entertaining, mature vegetation, & a small storage shed to the side. Super convenient location to I-95, APG, shopping, dining, & more! Call today and call it HOME!
Brought to you by listing agent Nicole Ferrari with Garceau Realty.
Location
State MD
County Harford
Zoning R4
Rooms
Other Rooms Living Room, Dining Room, Primary Bedroom, Bedroom 2, Kitchen, Family Room, Foyer, Laundry, Bathroom 3, Primary Bathroom, Full Bath, Half Bath
Interior
Interior Features Dining Area, Window Treatments, Primary Bath(s), Attic, Built-Ins, Ceiling Fan(s), Chair Railings, Exposed Beams, Family Room Off Kitchen, Floor Plan - Traditional, Formal/Separate Dining Room, Kitchen - Eat-In, Kitchen - Island, Pantry, Stall Shower, Tub Shower, Upgraded Countertops, Walk-in Closet(s), Wood Floors, Wainscotting
Hot Water Electric
Heating Heat Pump(s), Central, Forced Air, Programmable Thermostat
Cooling Ceiling Fan(s), Central A/C, Heat Pump(s), Programmable Thermostat
Flooring Engineered Wood, Laminate Plank, Luxury Vinyl Plank, Vinyl
Equipment Dishwasher, Oven/Range - Electric, Oven - Self Cleaning, Disposal, Dryer, Dryer - Electric, Dryer - Front Loading, Energy Efficient Appliances, Exhaust Fan, Icemaker, Range Hood, Refrigerator, Stainless Steel Appliances, Stove, Washer, Water Dispenser, Water Heater
Furnishings No
Fireplace N
Window Features Double Pane,Energy Efficient,Insulated,Screens,Vinyl Clad,Transom
Appliance Dishwasher, Oven/Range - Electric, Oven - Self Cleaning, Disposal, Dryer, Dryer - Electric, Dryer - Front Loading, Energy Efficient Appliances, Exhaust Fan, Icemaker, Range Hood, Refrigerator, Stainless Steel Appliances, Stove, Washer, Water Dispenser, Water Heater
Heat Source Electric
Laundry Dryer In Unit, Has Laundry, Hookup, Upper Floor, Washer In Unit
Exterior
Exterior Feature Deck(s), Porch(es)
Garage Spaces 2.0
Fence Partially, Picket, Privacy, Rear, Wood
Utilities Available Cable TV Available, Phone Available, Under Ground
Amenities Available Common Grounds, Tot Lots/Playground
Waterfront N
Water Access N
View Garden/Lawn, Street
Roof Type Architectural Shingle,Pitched,Shingle
Street Surface Access - On Grade,Black Top,Paved
Accessibility None
Porch Deck(s), Porch(es)
Parking Type Off Street, Driveway, On Street
Total Parking Spaces 2
Garage N
Building
Lot Description Cul-de-sac, Landscaping, Front Yard, No Thru Street, Rear Yard, SideYard(s)
Story 2
Foundation Slab, Permanent
Sewer Public Sewer
Water Public
Architectural Style Colonial
Level or Stories 2
Additional Building Above Grade, Below Grade
Structure Type Cathedral Ceilings,Beamed Ceilings,Dry Wall,Vaulted Ceilings
New Construction N
Schools
Elementary Schools Church Creek
Middle Schools Aberdeen
High Schools Aberdeen
School District Harford County Public Schools
Others
Pets Allowed Y
HOA Fee Include Common Area Maintenance,Management,Reserve Funds,Snow Removal,Trash
Senior Community No
Tax ID 1301151169
Ownership Fee Simple
SqFt Source Assessor
Security Features Main Entrance Lock,Smoke Detector
Acceptable Financing Cash, Conventional, FHA, VA
Horse Property N
Listing Terms Cash, Conventional, FHA, VA
Financing Cash,Conventional,FHA,VA
Special Listing Condition Standard
Pets Description No Pet Restrictions
Read Less Info
Want to know what your home might be worth? Contact us for a FREE valuation!

Our team is ready to help you sell your home for the highest possible price ASAP

Bought with Deena St. Rose • ExecuHome Realty

"My job is to find and attract mastery-based agents to the office, protect the culture, and make sure everyone is happy! "






