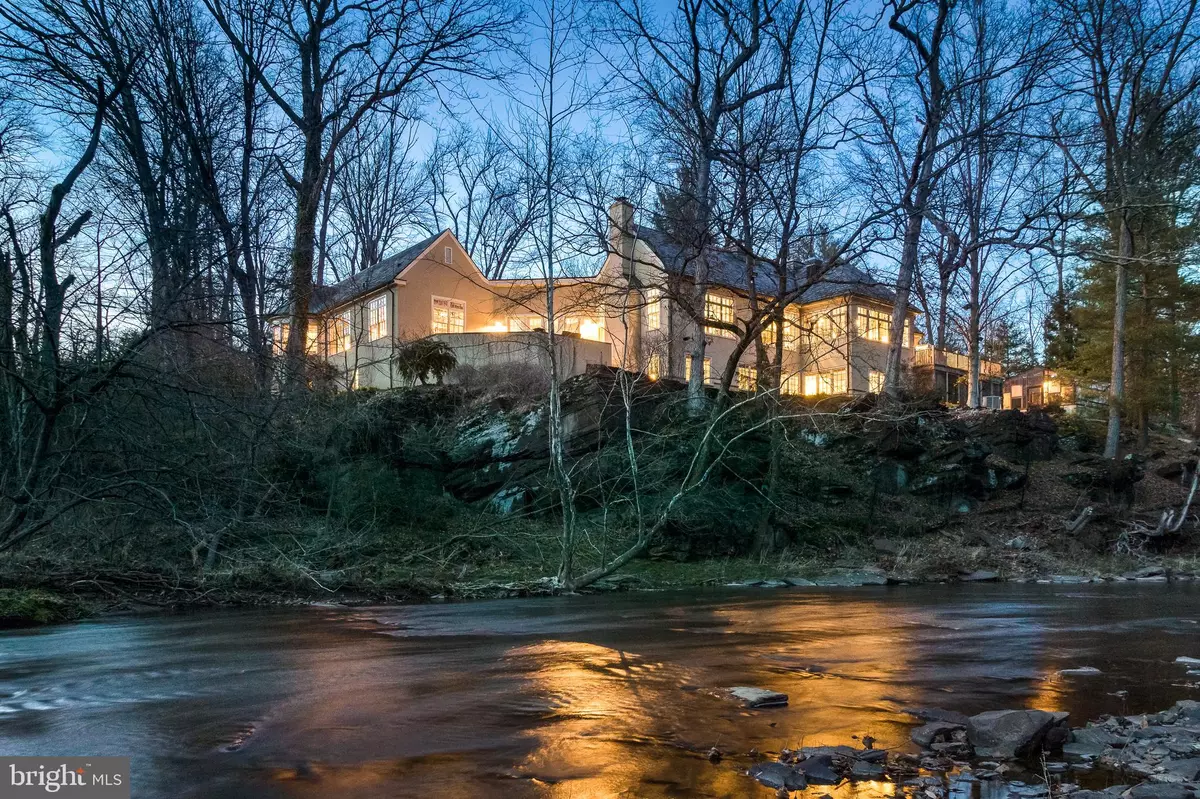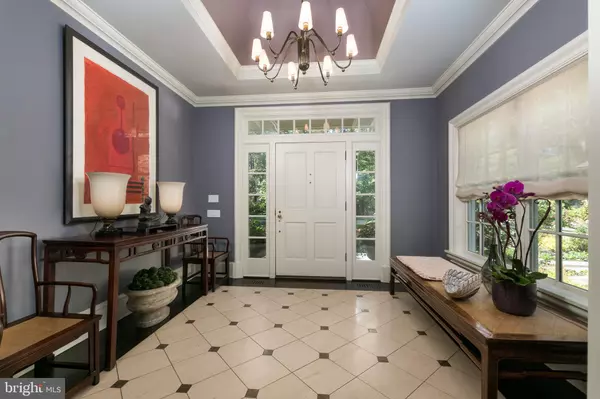$2,702,800
$2,850,000
5.2%For more information regarding the value of a property, please contact us for a free consultation.
5 Beds
4 Baths
3.63 Acres Lot
SOLD DATE : 07/13/2023
Key Details
Sold Price $2,702,800
Property Type Single Family Home
Sub Type Detached
Listing Status Sold
Purchase Type For Sale
Subdivision Stony Brook
MLS Listing ID NJME2027984
Sold Date 07/13/23
Style Transitional,Mediterranean
Bedrooms 5
Full Baths 3
Half Baths 1
HOA Y/N N
Originating Board BRIGHT
Year Built 1998
Annual Tax Amount $47,658
Tax Year 2021
Lot Size 3.630 Acres
Acres 3.63
Lot Dimensions 0.00 x 0.00
Property Description
Welcome to a custom designed, finely finished refuge scrupulously built by Lasley Brahaney in a hidden-away corner of Princeton. A meandering driveway culminates in a courtyard garden carefully orchestrated to put on a splendid show of color spring through fall. As enchanting as the sun-dappled lawns, stone pathways and boxwood-edged plantings are, they can not adequately prepare one for the awe-inspiring Stony Brook views to come. Beyond the house, a stone terrace and deck hover high over the rolling water amid a canopy of leaves, while a greenhouse ensures the interior is adorned with natural blooms and greenery even in winter. From plaster-coated walls to perfectly patinated hardware sourced from a bygone hotel, every detail within is also worth a moment of admiration. A marble and limestone fireplace anchors the soaring great room crowned with a peaked, coffered ceiling. The kitchen, just redesigned by Katie Eastridge, features luminous quartz counters around a monumental La Cornue range imported from France. Coordinating built-ins and a wet bar bring the open family into the kitchen’s embrace, while deep aubergine hues completely saturate the adjoining media room for a cocoon-like experience. Occupying opposite ends of the main floor are the versatile, multi-room, guest wing and the decadently, yet tastefully, outfitted main suite comprising a study, a barrel vaulted bedroom with Fortuny-lined wardrobes, a mirrored dressing room and a spa bathroom topped with a metallic-leaf ceiling. Fixtures by Waterworks are fabricated to last a lifetime and improve with age. A curving, formal staircase, as well as steps off the mudroom, lead to 3 more bedrooms with beautiful baths done in marble and basketweave tiling. Multiple storage rooms, one with a safe, and a wine cellar with tasting room keep all your collections in order.
Location
State NJ
County Mercer
Area Princeton (21114)
Zoning R
Rooms
Basement Walkout Level, Windows, Fully Finished, Full, Connecting Stairway
Main Level Bedrooms 2
Interior
Interior Features Built-Ins, Bar, Additional Stairway, Combination Kitchen/Living, Crown Moldings, Curved Staircase, Entry Level Bedroom, Family Room Off Kitchen, Floor Plan - Open, Kitchen - Eat-In, Kitchen - Gourmet, Pantry, Recessed Lighting, Skylight(s), Wet/Dry Bar, Window Treatments, Wine Storage, Wood Floors
Hot Water Natural Gas
Heating Central
Cooling Central A/C
Flooring Hardwood
Fireplaces Number 1
Fireplaces Type Wood, Marble
Equipment Built-In Range, Dishwasher, Extra Refrigerator/Freezer, Microwave, Range Hood, Refrigerator, Six Burner Stove, Water Heater
Fireplace Y
Window Features Double Pane
Appliance Built-In Range, Dishwasher, Extra Refrigerator/Freezer, Microwave, Range Hood, Refrigerator, Six Burner Stove, Water Heater
Heat Source Natural Gas
Laundry Upper Floor
Exterior
Exterior Feature Patio(s), Deck(s), Terrace
Garage Garage - Side Entry
Garage Spaces 9.0
Waterfront N
Water Access N
View River
Roof Type Slate
Accessibility None
Porch Patio(s), Deck(s), Terrace
Attached Garage 3
Total Parking Spaces 9
Garage Y
Building
Story 2
Foundation Concrete Perimeter
Sewer Public Sewer
Water Public
Architectural Style Transitional, Mediterranean
Level or Stories 2
Additional Building Above Grade, Below Grade
New Construction N
Schools
Middle Schools John Witherspoon M.S.
High Schools Princeton H.S.
School District Princeton Regional Schools
Others
Senior Community No
Tax ID 14-04901-00013
Ownership Fee Simple
SqFt Source Assessor
Special Listing Condition Standard
Read Less Info
Want to know what your home might be worth? Contact us for a FREE valuation!

Our team is ready to help you sell your home for the highest possible price ASAP

Bought with Jane Henderson Kenyon • Callaway Henderson Sotheby's Int'l-Princeton

"My job is to find and attract mastery-based agents to the office, protect the culture, and make sure everyone is happy! "






