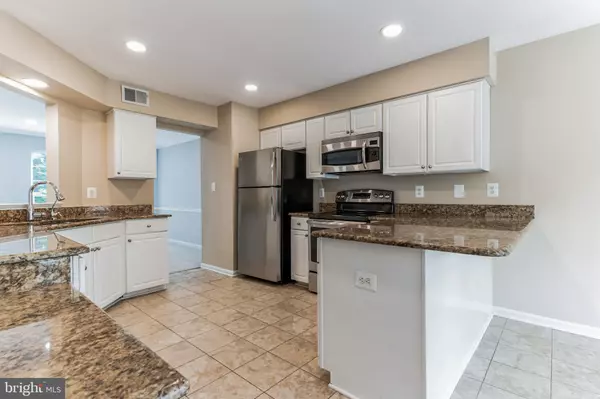$667,500
$675,000
1.1%For more information regarding the value of a property, please contact us for a free consultation.
3 Beds
4 Baths
2,062 SqFt
SOLD DATE : 07/12/2023
Key Details
Sold Price $667,500
Property Type Townhouse
Sub Type Interior Row/Townhouse
Listing Status Sold
Purchase Type For Sale
Square Footage 2,062 sqft
Price per Sqft $323
Subdivision Kingstowne
MLS Listing ID VAFX2130252
Sold Date 07/12/23
Style Colonial
Bedrooms 3
Full Baths 2
Half Baths 2
HOA Fees $116/mo
HOA Y/N Y
Abv Grd Liv Area 1,508
Originating Board BRIGHT
Year Built 1994
Annual Tax Amount $7,339
Tax Year 2023
Lot Size 1,760 Sqft
Acres 0.04
Property Description
Don’t miss this beautiful 3 bedroom, 2 full, 2 half bathroom townhome in the desirable Kingstowne neighborhood! This home has fresh new paint throughout, new recessed lighting installed in the kitchen and living room and newly replaced (2022) washer and dryer. The home is filled with natural light through the many large windows in the main living area and the open layout makes cooking and entertaining a seamless experience. Enjoy the gas fireplace in the living room - the perfect way to create a warm ambience on cold nights. The kitchen boasts stainless steel appliances and an eat-in kitchen bar space - maximizing countertop space! The dining room is located adjacent to the kitchen and is bathed in natural light from the large bowed window. The home features two serene outdoor spaces that back up to a wooded lot and are ideal for private dining and entertaining - a stone patio accessible from the walk-out basement level and an upper-level deck accessible from glass doors in the living room. The upper level contains the primary bedroom with its own private en-suite bathroom which features a soaking tub and double vanity as well as two additional bedrooms with ample closet space and a full bathroom. The lower level contains a spacious family room/recreational room with a gas fireplace and a half bathroom - the perfect hangout space! Walking and jogging trails are plentiful in the Kingstowne neighborhood in addition to 2 pools, community centers, gyms and tennis courts! Located only a short distance to shopping and dining with easy commuter access to 95, 493, & 395. This townhouse checks all the boxes - what are you waiting for? Schedule a showing today!
Location
State VA
County Fairfax
Zoning 304
Rooms
Basement Other
Interior
Interior Features Ceiling Fan(s), Window Treatments
Hot Water Natural Gas
Heating Forced Air
Cooling Central A/C
Fireplaces Number 2
Equipment Built-In Microwave, Washer, Dryer, Refrigerator, Icemaker, Stove
Appliance Built-In Microwave, Washer, Dryer, Refrigerator, Icemaker, Stove
Heat Source Natural Gas
Exterior
Parking Features Garage Door Opener
Garage Spaces 1.0
Water Access N
Accessibility None
Attached Garage 1
Total Parking Spaces 1
Garage Y
Building
Story 3
Foundation Other
Sewer Public Sewer
Water Public
Architectural Style Colonial
Level or Stories 3
Additional Building Above Grade, Below Grade
New Construction N
Schools
Elementary Schools Lane
Middle Schools Twain
High Schools Edison
School District Fairfax County Public Schools
Others
Senior Community No
Tax ID 0814 38480080
Ownership Fee Simple
SqFt Source Assessor
Special Listing Condition Standard
Read Less Info
Want to know what your home might be worth? Contact us for a FREE valuation!

Our team is ready to help you sell your home for the highest possible price ASAP

Bought with Robert F Soltani • Fairfax Realty of Tysons

"My job is to find and attract mastery-based agents to the office, protect the culture, and make sure everyone is happy! "






