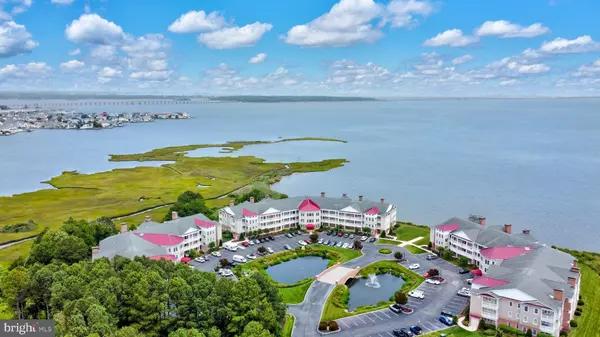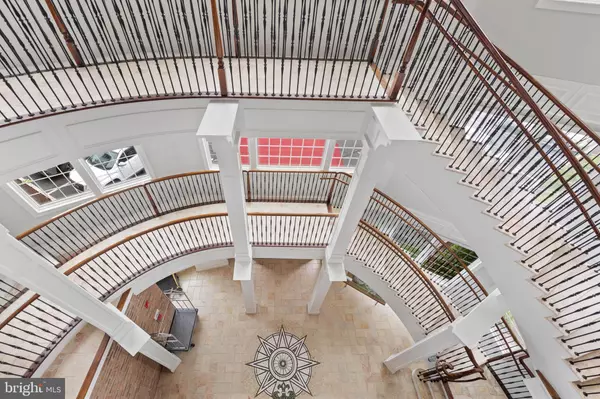$465,000
$465,000
For more information regarding the value of a property, please contact us for a free consultation.
3 Beds
2 Baths
1,896 SqFt
SOLD DATE : 07/14/2023
Key Details
Sold Price $465,000
Property Type Condo
Sub Type Condo/Co-op
Listing Status Sold
Purchase Type For Sale
Square Footage 1,896 sqft
Price per Sqft $245
Subdivision Ocean Pines - The Point
MLS Listing ID MDWO2014600
Sold Date 07/14/23
Style Coastal,Contemporary
Bedrooms 3
Full Baths 2
Condo Fees $1,870/qua
HOA Fees $73/ann
HOA Y/N Y
Abv Grd Liv Area 1,896
Originating Board BRIGHT
Year Built 2006
Annual Tax Amount $2,884
Tax Year 2022
Lot Dimensions 0.00 x 0.00
Property Description
Beautiful three-bedroom condominium located in the sought-after Points Reach waterfront community of Ocean Pines! The seller renovated this unit in 2014 completely insulating the interior walls which helps with temperature control and soundproofing. Design elements include plantation shutters, modern plank flooring, recessed and feature lighting, an open floor plan and a coastal paint palette that carries throughout. The spacious gourmet kitchen is highlighted by granite countertops, a decorative backsplash, 42-inch cabinets with under lighting, a planning station, stainless steel appliances, wall oven, deep pantry and a bi-level breakfast bar illuminated by pendant lights. The designated dining area flows seamlessly into the living room with a gas fireplace, providing a cozy and inviting atmosphere. Step through glass sliding doors the private balcony giving way to water views and a built-in Viking BBQ grill for convenient outdoor cooking and entertainment. The sleeping quarters allow privacy with two bedrooms located off the foyer and the primary bedroom in the back of the condo with balcony access, two walk-in closets and a lovely ensuite bath with a dual sink vanity and a stall shower. Additional upgrades include an energy efficient geothermal heat and air conditioning system and whole-house dehumidifier which helps maintain optimal humidity levels. The community of Ocean Pines boasts indoor and outdoor pools, oceanfront beach club in Ocean City, marinas where you can keep your boat, golf course, Yacht Club, sports courts, playgrounds and so much more! Don’t wait, make an appointment for a private showing today.
Location
State MD
County Worcester
Area Worcester Ocean Pines
Zoning R
Rooms
Other Rooms Living Room, Dining Room, Primary Bedroom, Bedroom 2, Bedroom 3, Kitchen, Foyer, Laundry
Main Level Bedrooms 3
Interior
Interior Features Attic/House Fan, Breakfast Area, Ceiling Fan(s), Combination Dining/Living, Combination Kitchen/Dining, Crown Moldings, Dining Area, Entry Level Bedroom, Floor Plan - Open, Kitchen - Gourmet, Pantry, Primary Bath(s), Recessed Lighting, Stall Shower, Upgraded Countertops, Walk-in Closet(s), Window Treatments
Hot Water Electric
Heating Central
Cooling Central A/C
Flooring Ceramic Tile, Laminate Plank, Wood
Fireplaces Number 1
Fireplaces Type Gas/Propane, Corner, Mantel(s)
Equipment Built-In Microwave, Built-In Range, Dryer, Exhaust Fan, Freezer, Icemaker, Microwave, Oven - Self Cleaning, Oven - Single, Oven/Range - Electric, Refrigerator, Stainless Steel Appliances, Stove, Washer, Water Heater
Fireplace Y
Window Features Double Pane,Screens,Vinyl Clad
Appliance Built-In Microwave, Built-In Range, Dryer, Exhaust Fan, Freezer, Icemaker, Microwave, Oven - Self Cleaning, Oven - Single, Oven/Range - Electric, Refrigerator, Stainless Steel Appliances, Stove, Washer, Water Heater
Heat Source Geo-thermal
Laundry Has Laundry
Exterior
Exterior Feature Balcony, Roof
Amenities Available Baseball Field, Basketball Courts, Beach Club, Bike Trail, Boat Ramp, Common Grounds, Community Center, Dog Park, Elevator, Extra Storage, Gift Shop, Golf Course, Golf Course Membership Available, Jog/Walk Path, Lake, Library, Marina/Marina Club, Picnic Area, Pier/Dock, Pool - Indoor, Pool - Outdoor, Pool Mem Avail, Racquet Ball, Storage Bin, Tennis Courts, Tot Lots/Playground
Water Access Y
View Water, Bay
Roof Type Architectural Shingle,Pitched
Accessibility Other
Porch Balcony, Roof
Garage N
Building
Story 1
Unit Features Garden 1 - 4 Floors
Sewer Public Sewer
Water Public
Architectural Style Coastal, Contemporary
Level or Stories 1
Additional Building Above Grade, Below Grade
Structure Type Dry Wall,High,9'+ Ceilings
New Construction N
Schools
Middle Schools Stephen Decatur
High Schools Stephen Decatur
School District Worcester County Public Schools
Others
Pets Allowed Y
HOA Fee Include Common Area Maintenance,Management,Reserve Funds,Road Maintenance
Senior Community No
Tax ID 2403167577
Ownership Condominium
Security Features Main Entrance Lock,Smoke Detector,Sprinkler System - Indoor
Special Listing Condition Standard
Pets Description Case by Case Basis
Read Less Info
Want to know what your home might be worth? Contact us for a FREE valuation!

Our team is ready to help you sell your home for the highest possible price ASAP

Bought with Joyce A Melbourne Husman • Berkshire Hathaway HomeServices PenFed Realty - OP

"My job is to find and attract mastery-based agents to the office, protect the culture, and make sure everyone is happy! "






