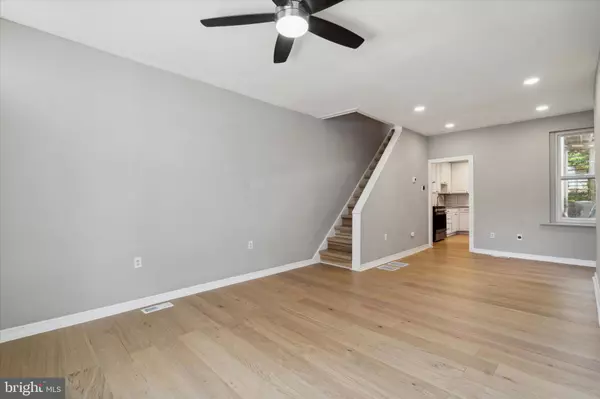$300,000
$315,000
4.8%For more information regarding the value of a property, please contact us for a free consultation.
3 Beds
2 Baths
1,024 SqFt
SOLD DATE : 07/19/2023
Key Details
Sold Price $300,000
Property Type Townhouse
Sub Type Interior Row/Townhouse
Listing Status Sold
Purchase Type For Sale
Square Footage 1,024 sqft
Price per Sqft $292
Subdivision Manayunk
MLS Listing ID PAPH2232368
Sold Date 07/19/23
Style Back-to-Back
Bedrooms 3
Full Baths 1
Half Baths 1
HOA Y/N N
Abv Grd Liv Area 1,024
Originating Board BRIGHT
Year Built 1950
Annual Tax Amount $2,943
Tax Year 2022
Lot Size 1,064 Sqft
Acres 0.02
Lot Dimensions 14.00 x 79.00
Property Description
Welcome to this beautifully renovated townhome located in the vibrant neighborhood of Manayunk in Philadelphia! This stunning home offers a perfect combination of modern updates and classic charm.Upon entering, you'll immediately notice the gleaming hardwood floors and high ceilings that create a bright and airy atmosphere. The spacious living room is perfect for relaxing or entertaining guests, and the large window provide plenty of natural lightThe renovated kitchen features stainless steel appliances, gorgeous countertops, and plenty of cabinet space for storage.
This home features central air and a beautiful back yard space with a brand new deckOne of the best features of this home is its location - it's just a short walk away from some of Manayunk's most popular restaurants, cafes, and shops. You'll have everything you need right at your fingertips, making this the perfect place to call home.
Location
State PA
County Philadelphia
Area 19128 (19128)
Zoning RSA5
Rooms
Basement Unfinished
Main Level Bedrooms 3
Interior
Hot Water Natural Gas
Heating Hot Water
Cooling Central A/C
Furnishings No
Fireplace N
Heat Source Natural Gas
Laundry Main Floor
Exterior
Waterfront N
Water Access N
Accessibility 2+ Access Exits
Garage N
Building
Story 3
Foundation Slab
Sewer No Septic System
Water Public
Architectural Style Back-to-Back
Level or Stories 3
Additional Building Above Grade, Below Grade
New Construction N
Schools
Elementary Schools Cook-Wissahickon
Middle Schools Cook-Wissahickon Elementary School
High Schools Roxborough
School District The School District Of Philadelphia
Others
Pets Allowed Y
Senior Community No
Tax ID 211533500
Ownership Fee Simple
SqFt Source Assessor
Acceptable Financing Cash, Conventional, FHA, VA
Listing Terms Cash, Conventional, FHA, VA
Financing Cash,Conventional,FHA,VA
Special Listing Condition Standard
Pets Description No Pet Restrictions
Read Less Info
Want to know what your home might be worth? Contact us for a FREE valuation!

Our team is ready to help you sell your home for the highest possible price ASAP

Bought with Liam Coonahan • Real of Pennsylvania

"My job is to find and attract mastery-based agents to the office, protect the culture, and make sure everyone is happy! "






