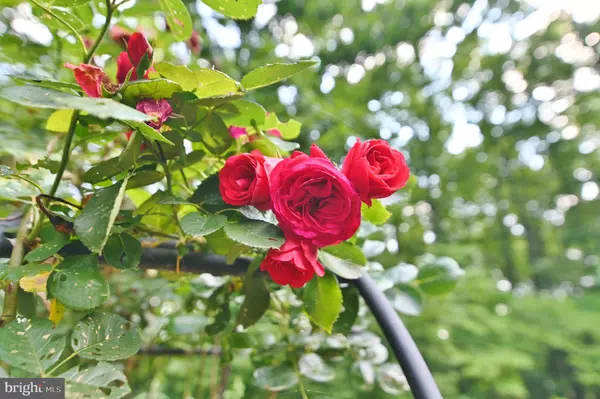$428,000
$379,999
12.6%For more information regarding the value of a property, please contact us for a free consultation.
3 Beds
2 Baths
1,724 SqFt
SOLD DATE : 07/14/2023
Key Details
Sold Price $428,000
Property Type Single Family Home
Sub Type Detached
Listing Status Sold
Purchase Type For Sale
Square Footage 1,724 sqft
Price per Sqft $248
Subdivision Shenandoah County
MLS Listing ID VASH2006140
Sold Date 07/14/23
Style Ranch/Rambler
Bedrooms 3
Full Baths 2
HOA Y/N N
Abv Grd Liv Area 1,724
Originating Board BRIGHT
Year Built 2010
Annual Tax Amount $2,050
Tax Year 2023
Lot Size 8.208 Acres
Acres 8.21
Property Description
Appointment only - 2010 Built -(13 Years Old) 3/Bedroom – 2/Bath - ONE LEVEL - "Little Oaks" - State Maintained Road - Over 8 acres of peaceful solitude. Grab your coffee and sit on your huge screened in porch complete with bed swing. This custom designer interior by DSD Interiors has a charm you will be amazed at. Cook in your gourmet kitchen that you will never want to leave. Gas cooktop – Main Bedroom has extra-long soak tub and roll in shower - Bidet - Silk Drapes - Built in bookcases - Open floor plan – Gas fireplace in the living room and main bedroom - Wrap decks - Wonderful outdoor space - Bright - Airy feel - Some furniture conveys - Geo-thermal heating/ac installed when home was built. Two car garage with shelving units - Gutter Guards - Water Softener System - Glass door knobs throughout the home – Custom lighting. 10 minutes to 81 and 15 minutes to Bryce Resort – Your private oasis is waiting for you. Just a stunning one level living home. Sorry no drive ups - Appt only.
Location
State VA
County Shenandoah
Zoning RES
Rooms
Other Rooms Living Room, Dining Room, Primary Bedroom, Bedroom 2, Bedroom 3, Kitchen, Laundry, Primary Bathroom, Full Bath, Screened Porch
Main Level Bedrooms 3
Interior
Interior Features Built-Ins, Ceiling Fan(s), Combination Kitchen/Dining, Combination Kitchen/Living, Entry Level Bedroom, Floor Plan - Open, Kitchen - Island, Primary Bath(s), Recessed Lighting, Soaking Tub, Upgraded Countertops, Walk-in Closet(s), Water Treat System, Window Treatments
Hot Water Electric
Heating Central
Cooling Central A/C, Geothermal
Flooring Laminated, Marble
Fireplaces Number 2
Fireplaces Type Gas/Propane
Equipment Stove, Cooktop, Refrigerator, Dishwasher, Built-In Microwave, Washer, Dryer
Furnishings Yes
Fireplace Y
Window Features Insulated
Appliance Stove, Cooktop, Refrigerator, Dishwasher, Built-In Microwave, Washer, Dryer
Heat Source Geo-thermal
Laundry Main Floor
Exterior
Parking Features Garage - Side Entry, Inside Access
Garage Spaces 7.0
Utilities Available Cable TV Available, Phone Available, Propane
Water Access N
View Trees/Woods
Roof Type Shingle
Street Surface Paved,Gravel
Accessibility Roll-in Shower
Road Frontage State
Attached Garage 2
Total Parking Spaces 7
Garage Y
Building
Lot Description Backs to Trees, Secluded, Trees/Wooded
Story 1
Foundation Block
Sewer On Site Septic
Water Well
Architectural Style Ranch/Rambler
Level or Stories 1
Additional Building Above Grade, Below Grade
Structure Type Dry Wall
New Construction N
Schools
School District Shenandoah County Public Schools
Others
Senior Community No
Tax ID 079 A 033
Ownership Fee Simple
SqFt Source Assessor
Acceptable Financing Cash, Conventional, FHA
Listing Terms Cash, Conventional, FHA
Financing Cash,Conventional,FHA
Special Listing Condition Standard
Read Less Info
Want to know what your home might be worth? Contact us for a FREE valuation!

Our team is ready to help you sell your home for the highest possible price ASAP

Bought with David R Uhl • ERA Valley Realty

"My job is to find and attract mastery-based agents to the office, protect the culture, and make sure everyone is happy! "






