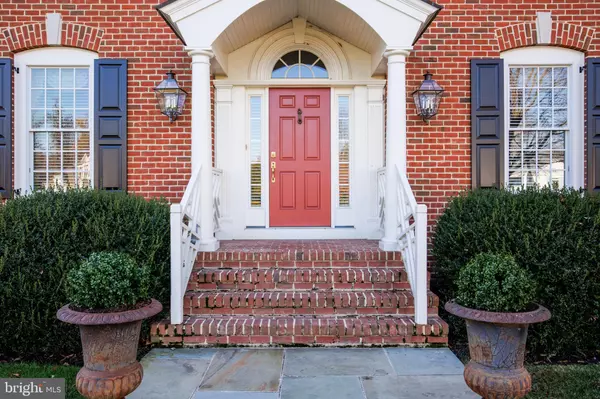$1,800,000
$1,850,000
2.7%For more information regarding the value of a property, please contact us for a free consultation.
6 Beds
7 Baths
6,866 SqFt
SOLD DATE : 07/17/2023
Key Details
Sold Price $1,800,000
Property Type Single Family Home
Sub Type Detached
Listing Status Sold
Purchase Type For Sale
Square Footage 6,866 sqft
Price per Sqft $262
Subdivision Mechling Park
MLS Listing ID NJBL2041354
Sold Date 07/17/23
Style Colonial,Traditional
Bedrooms 6
Full Baths 4
Half Baths 3
HOA Y/N N
Abv Grd Liv Area 5,911
Originating Board BRIGHT
Year Built 2005
Annual Tax Amount $29,409
Tax Year 2022
Lot Size 0.800 Acres
Acres 0.8
Lot Dimensions 0.00 x 0.00
Property Description
Welcome to this stunning and exquisite home located in a prestigious neighborhood, situated in a tranquil cul-de-sac location. This luxurious property boasts of top-of-the-line features and amenities, making it a perfect choice for anyone who values sophistication, elegance, and comfort. As you enter this breathtaking home, you will be greeted by a spacious and inviting foyer that leads you to the main living area, which features a grand living room and a cozy family room with a fireplace. The hardwood floors throughout the house add to its warmth and charm. The custom-built-ins throughout the house add a touch of uniqueness to this stunning property, making it stand out from the rest. The kitchen is any chef's dream, with high-end cabinetry, appliances, and a large island. The central vac system keeps the house clean and tidy, ensuring that you can enjoy the full extent of this home's beauty. The formal dining room provides ample space to host guests and enjoy a delicious meal. The home features four fireplaces, adding to its beauty and providing warmth and comfort. The wet bar is perfect for entertaining, and the amazing screened-in porch with a fireplace is the perfect place to relax and unwind. The lush landscaping surrounding the property is a sight to behold, creating an atmosphere of tranquility and serenity. The bluestone patio is the ideal spot to soak up some sun or entertain guests, while the brick fire pit is perfect for those cozy evenings with friends and family. The outdoor kitchen makes it easy to prepare and serve meals, making it the perfect place for outdoor gatherings. The big yard provides ample space for children to play, and there is even room for a pool if desired. The home is custom-built by Maines, ensuring quality and craftsmanship in every corner. The finished 3rd floor with 1 bedroom and flex space provides the perfect space for a home office, gym, or guest suite. The 5 bedrooms on the 2nd floor and 3 Full baths , provide ample space for family and guests. The 2 half baths on the main floor and 1 half bath in the finished basement make it convenient for everyone in the household. The 3 car side entry heated garage is a convenient feature that will ensure your vehicle stays warm and protected during the winter months. This home is a rare gem, offering unparalleled beauty, sophistication, and luxury in a highly sought-after neighborhood. It is the perfect place to call home for those who value quality, comfort, and style. Don't miss out on this once-in-a-lifetime opportunity to own this amazing property!
Location
State NJ
County Burlington
Area Moorestown Twp (20322)
Zoning RESID
Rooms
Other Rooms Living Room, Dining Room, Primary Bedroom, Bedroom 2, Bedroom 3, Bedroom 4, Bedroom 5, Kitchen, Family Room, Other, Bedroom 6
Basement Full, Fully Finished
Interior
Interior Features Primary Bath(s), Kitchen - Island, Butlers Pantry, WhirlPool/HotTub, Wet/Dry Bar, Intercom, Stall Shower, Dining Area, Built-Ins, Carpet, Central Vacuum, Crown Moldings, Floor Plan - Open, Wood Floors
Hot Water Natural Gas
Heating Forced Air, Zoned
Cooling Central A/C
Flooring Wood, Ceramic Tile, Fully Carpeted
Fireplaces Number 4
Fireplaces Type Brick, Double Sided, Fireplace - Glass Doors, Gas/Propane
Equipment Cooktop, Oven - Wall, Oven - Double, Oven - Self Cleaning, Commercial Range, Dishwasher, Refrigerator, Disposal
Fireplace Y
Appliance Cooktop, Oven - Wall, Oven - Double, Oven - Self Cleaning, Commercial Range, Dishwasher, Refrigerator, Disposal
Heat Source Natural Gas
Laundry Upper Floor
Exterior
Exterior Feature Porch(es), Screened
Parking Features Inside Access, Garage Door Opener, Oversized
Garage Spaces 3.0
Fence Wood
Utilities Available Cable TV
Water Access N
Roof Type Pitched,Shingle
Accessibility None
Porch Porch(es), Screened
Attached Garage 3
Total Parking Spaces 3
Garage Y
Building
Lot Description Corner, Level, Cul-de-sac
Story 3
Foundation Concrete Perimeter
Sewer Public Sewer
Water Public
Architectural Style Colonial, Traditional
Level or Stories 3
Additional Building Above Grade, Below Grade
Structure Type Cathedral Ceilings,9'+ Ceilings,Tray Ceilings
New Construction N
Schools
Middle Schools Wm Allen M.S.
High Schools Moorestown H.S.
School District Moorestown Township Public Schools
Others
Senior Community No
Tax ID 22-03802-00026
Ownership Fee Simple
SqFt Source Estimated
Security Features Security System
Special Listing Condition Standard
Read Less Info
Want to know what your home might be worth? Contact us for a FREE valuation!

Our team is ready to help you sell your home for the highest possible price ASAP

Bought with Paul Canton III • Long & Foster Real Estate, Inc.

"My job is to find and attract mastery-based agents to the office, protect the culture, and make sure everyone is happy! "






