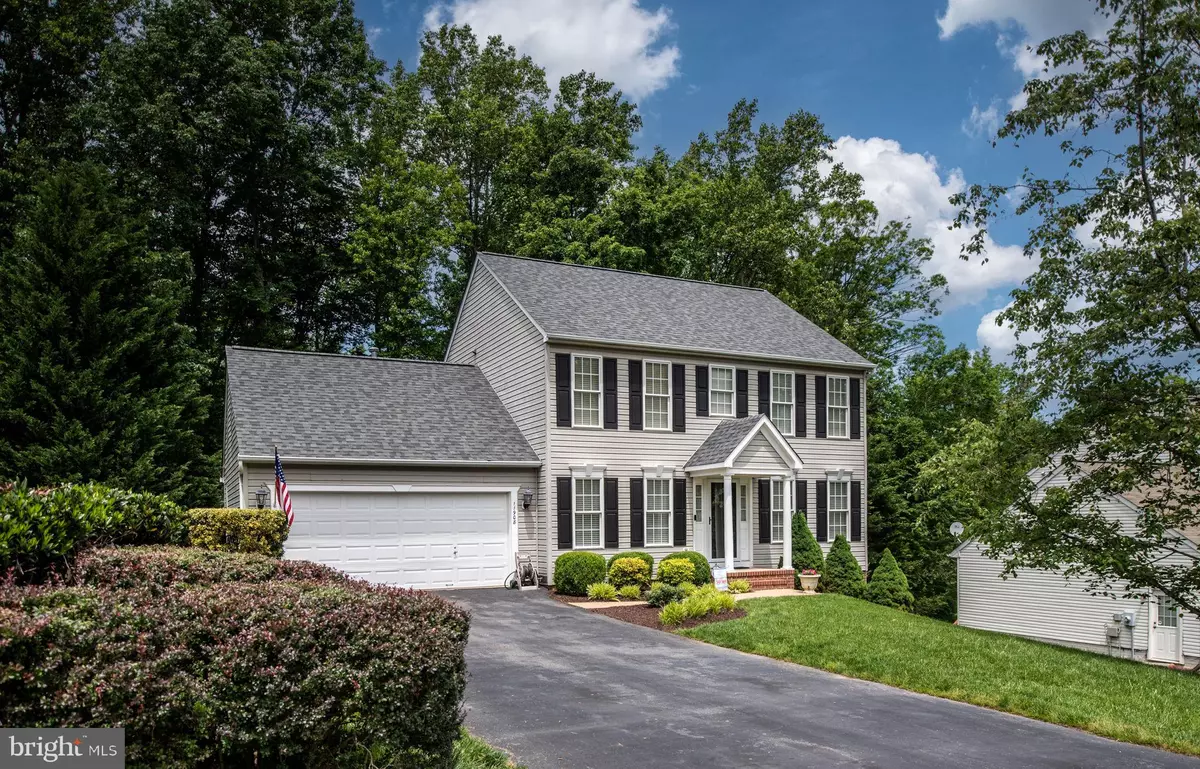$515,000
$514,900
For more information regarding the value of a property, please contact us for a free consultation.
4 Beds
4 Baths
2,694 SqFt
SOLD DATE : 07/18/2023
Key Details
Sold Price $515,000
Property Type Single Family Home
Sub Type Detached
Listing Status Sold
Purchase Type For Sale
Square Footage 2,694 sqft
Price per Sqft $191
Subdivision Kingswood
MLS Listing ID VASP2017812
Sold Date 07/18/23
Style Colonial
Bedrooms 4
Full Baths 3
Half Baths 1
HOA Fees $52/qua
HOA Y/N Y
Abv Grd Liv Area 1,904
Originating Board BRIGHT
Year Built 1997
Annual Tax Amount $2,543
Tax Year 2022
Lot Size 0.408 Acres
Acres 0.41
Property Description
This incredible, one owner home with beautiful curb appeal is a must see! 11908 Kingswood Boulevard holds priceless family memories for these original owners, but it's time for another family to love it like they did. Past the covered entry, an immaculate 2-story foyer captivates you with high ceilings, elegant crown molding, and gorgeous hardwood flooring. Abundant light filters through large windows, casting a warm glow across the generous layout. Imagine unwinding by the living room’s fireplace or hosting celebrations in the chandelier-lit dining area. The large picture window offers fantastic outdoor views in the kitchen and breakfast nook. And with a full complement of appliances, ample cabinetry, and a multi-seater counter, meal prep is a breeze.
Plush carpeting adds comfort to the private retreats, the grandest of which is the primary suite showcasing an exquisitely tiled ensuite with a separate shower and spa-like soaking tub. Outside, enjoy cool refreshments as you relax on the well-sized deck surrounded by lush foliage. Entertainers will love the 4 season patio’s multiple seating areas and striking stone fireplace. This space is one that you can enjoy all year. A gently sloping park-like backyard allows the little ones and furry pals to have fun in the sun. Additionally, a versatile 1-bedroom (NTC), 1-bath walkout basement with a kitchenette presents tons of potential. Other notable inclusions are a laundry area, updated bathrooms, an office, new roof (2022), and an attached 2-car garage. Come take a tour before the opportunity passes you by!
Location
State VA
County Spotsylvania
Zoning R1
Rooms
Other Rooms Living Room, Dining Room, Primary Bedroom, Bedroom 2, Kitchen, Den, Bedroom 1, Laundry, Office, Bonus Room, Primary Bathroom, Full Bath, Half Bath
Basement Full, Fully Finished
Interior
Interior Features Attic, Breakfast Area, Carpet, Ceiling Fan(s), Combination Kitchen/Living, Family Room Off Kitchen, Floor Plan - Traditional, Formal/Separate Dining Room, Kitchen - Eat-In, Kitchen - Table Space, Pantry, Primary Bath(s), Soaking Tub, Tub Shower, Wet/Dry Bar, Wood Floors
Hot Water Natural Gas
Heating Central
Cooling Central A/C
Flooring Engineered Wood, Carpet, Ceramic Tile
Fireplaces Number 1
Equipment Built-In Microwave, Built-In Range, Dishwasher, Disposal, Washer - Front Loading, Refrigerator, Oven/Range - Electric, Dryer - Front Loading
Appliance Built-In Microwave, Built-In Range, Dishwasher, Disposal, Washer - Front Loading, Refrigerator, Oven/Range - Electric, Dryer - Front Loading
Heat Source Natural Gas
Exterior
Parking Features Garage Door Opener, Garage - Front Entry
Garage Spaces 2.0
Amenities Available Baseball Field, Basketball Courts, Common Grounds, Community Center, Jog/Walk Path, Pool - Outdoor, Soccer Field, Swimming Pool, Tennis Courts, Tot Lots/Playground, Volleyball Courts
Water Access N
Roof Type Architectural Shingle
Accessibility None
Attached Garage 2
Total Parking Spaces 2
Garage Y
Building
Story 3
Foundation Permanent
Sewer Public Sewer
Water Public
Architectural Style Colonial
Level or Stories 3
Additional Building Above Grade, Below Grade
New Construction N
Schools
Elementary Schools Battlefield
Middle Schools Chancellor
High Schools Chancellor
School District Spotsylvania County Public Schools
Others
Senior Community No
Tax ID 23P7-295R
Ownership Fee Simple
SqFt Source Assessor
Acceptable Financing FHA, Cash, Conventional, VA
Listing Terms FHA, Cash, Conventional, VA
Financing FHA,Cash,Conventional,VA
Special Listing Condition Standard
Read Less Info
Want to know what your home might be worth? Contact us for a FREE valuation!

Our team is ready to help you sell your home for the highest possible price ASAP

Bought with Clay Murray • Pathway Realty, Inc.

"My job is to find and attract mastery-based agents to the office, protect the culture, and make sure everyone is happy! "






