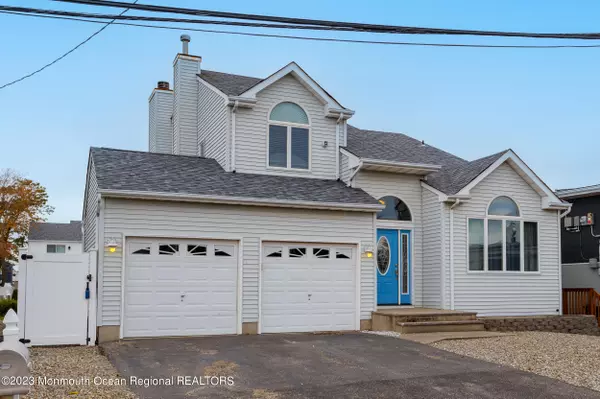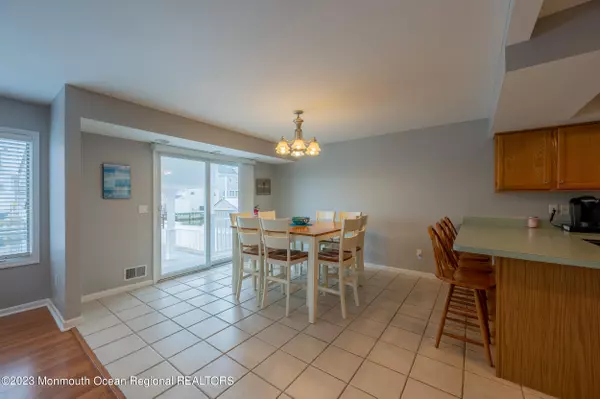$770,000
$769,900
For more information regarding the value of a property, please contact us for a free consultation.
3 Beds
3 Baths
1,912 SqFt
SOLD DATE : 07/19/2023
Key Details
Sold Price $770,000
Property Type Single Family Home
Sub Type Single Family Residence
Listing Status Sold
Purchase Type For Sale
Square Footage 1,912 sqft
Price per Sqft $402
Municipality Brick (BRK)
Subdivision Baywood
MLS Listing ID 22311277
Sold Date 07/19/23
Style Contemporary, 2 Story
Bedrooms 3
Full Baths 2
Half Baths 1
HOA Y/N No
Originating Board Monmouth Ocean Regional Multiple Listing Service
Year Built 1997
Annual Tax Amount $10,722
Tax Year 2022
Lot Size 4,791 Sqft
Acres 0.11
Lot Dimensions 50 x 100
Property Description
Make your move! This Waterfront Property sits on a Quiet Cul-de-Sac in the Desirable Baywood section. Slider leads to great out door living features a New Covered Patio, 14 x 24 Kidney shaped in-Ground pool, New 50 Ft Bulkhead/Dock, and 10,000 Lb. Boat Lift, Master bedroom Features a Walk-in Closet, 12 x 12 Full bath, Shower, Whirl Pool Tub,10 x12 Deck, Cathedral Ceiling, Family Room with Gas Fireplace, Newer Roof installed in 2020, 2nd Floor Landing and 3 Bedrooms Features Newer Berber Carpeting. Recently painted. Seller can accommodate quick closing, to enjoy this summer.
Location
State NJ
County Ocean
Area Baywood
Direction Drum Point Road to Left on Mandalay to St. Lawrence to Left on Street
Rooms
Basement Crawl Space
Interior
Interior Features Attic - Pull Down Stairs, Sliding Door, Breakfast Bar, Eat-in Kitchen, Recessed Lighting
Heating Forced Air
Cooling Central Air
Flooring Linoleum, Ceramic Tile, Wood, Laminate
Fireplaces Number 1
Fireplace Yes
Exterior
Exterior Feature Balcony, Boat Lift, Deck, Dock, Fence, Outdoor Lighting, Patio, Swimming, Water/Elect @ Dock, Lighting
Garage Paved, Asphalt, Driveway, Direct Access
Garage Spaces 2.0
Pool Covered, In Ground, Pool Equipment, Vinyl
Waterfront Yes
Waterfront Description Bulkhead, Lagoon
Roof Type Shingle
Parking Type Paved, Asphalt, Driveway, Direct Access
Garage Yes
Building
Lot Description Bulkhead, Cul-De-Sac, Dead End Street, Fenced Area, Lagoon, Level
Story 2
Sewer Public Sewer
Architectural Style Contemporary, 2 Story
Level or Stories 2
Structure Type Balcony, Boat Lift, Deck, Dock, Fence, Outdoor Lighting, Patio, Swimming, Water/Elect @ Dock, Lighting
New Construction No
Schools
Elementary Schools Osbornville
Middle Schools Lake Riviera
High Schools Brick Twp.
Others
Senior Community No
Tax ID 07-00211-07-00002
Read Less Info
Want to know what your home might be worth? Contact us for a FREE valuation!

Our team is ready to help you sell your home for the highest possible price ASAP

Bought with O'Brien Realty, LLC

"My job is to find and attract mastery-based agents to the office, protect the culture, and make sure everyone is happy! "






