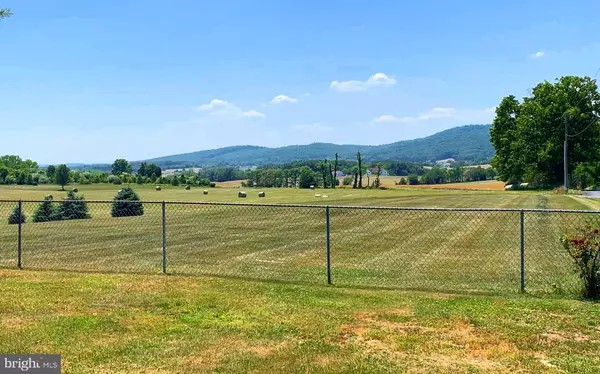$555,000
$558,000
0.5%For more information regarding the value of a property, please contact us for a free consultation.
3 Beds
3 Baths
1,710 SqFt
SOLD DATE : 07/19/2023
Key Details
Sold Price $555,000
Property Type Single Family Home
Sub Type Detached
Listing Status Sold
Purchase Type For Sale
Square Footage 1,710 sqft
Price per Sqft $324
Subdivision None Available
MLS Listing ID VASH2006128
Sold Date 07/19/23
Style Ranch/Rambler
Bedrooms 3
Full Baths 3
HOA Y/N N
Abv Grd Liv Area 1,710
Originating Board BRIGHT
Year Built 1980
Annual Tax Amount $2,002
Tax Year 2022
Lot Size 2.000 Acres
Acres 2.0
Property Description
Spectacular Mountain View Home in Shenandoah County. This beautiful brick home on 2 lovely acres with views of surrounding mountains, located on a hard-surfaced state road, this property combines convenience with tranquility.
This home must be seen to truly appreciate all the renovations and upgrades. Wood and tile flooring throughout, three large spacious bathrooms. Two fireplaces, finished basement with an unfinished storage area. Laundry facilities on main level. A delightful covered patio/porch ideal for entertaining family and friends while enjoying the mountain views. A 2 car attached garage plus a one car detached garage with additional storage space for outdoor equipment.
You can enjoy the abundant of outdoor recreation opportunities in the area, such as the Seven Bends State Park in Woodstock, the beautiful Shenandoah River offering canoeing, kayaking and tubing. A short drive to the George Washington National Forest for hiking and camping, and wildlife viewing.
Location
State VA
County Shenandoah
Zoning R
Rooms
Basement Connecting Stairway, Fully Finished
Main Level Bedrooms 2
Interior
Interior Features Ceiling Fan(s), Walk-in Closet(s), Window Treatments, Wood Floors
Hot Water Electric
Heating Forced Air
Cooling Central A/C
Flooring Tile/Brick, Wood
Fireplaces Number 2
Equipment Built-In Microwave, Dishwasher, Disposal, Dryer, Freezer, Humidifier, Icemaker, Refrigerator, Stove, Washer
Fireplace Y
Appliance Built-In Microwave, Dishwasher, Disposal, Dryer, Freezer, Humidifier, Icemaker, Refrigerator, Stove, Washer
Heat Source Oil
Exterior
Parking Features Garage - Side Entry
Garage Spaces 3.0
Water Access N
Accessibility Other Bath Mod
Attached Garage 2
Total Parking Spaces 3
Garage Y
Building
Story 1
Foundation Block
Sewer On Site Septic
Water Well
Architectural Style Ranch/Rambler
Level or Stories 1
Additional Building Above Grade, Below Grade
New Construction N
Schools
School District Shenandoah County Public Schools
Others
Senior Community No
Tax ID 068 A 065H
Ownership Fee Simple
SqFt Source Assessor
Special Listing Condition Standard
Read Less Info
Want to know what your home might be worth? Contact us for a FREE valuation!

Our team is ready to help you sell your home for the highest possible price ASAP

Bought with Melissa M. Andrews • Johnston and Rhodes Real Estate

"My job is to find and attract mastery-based agents to the office, protect the culture, and make sure everyone is happy! "






