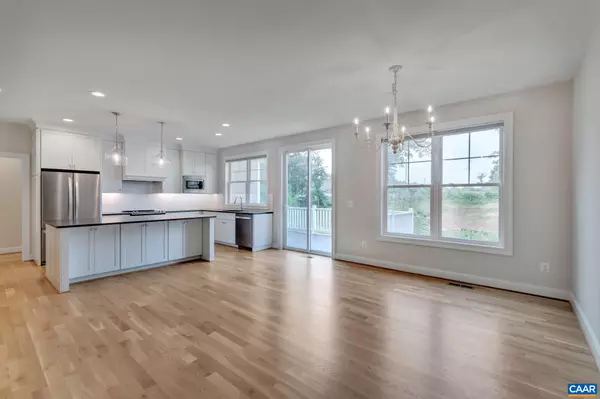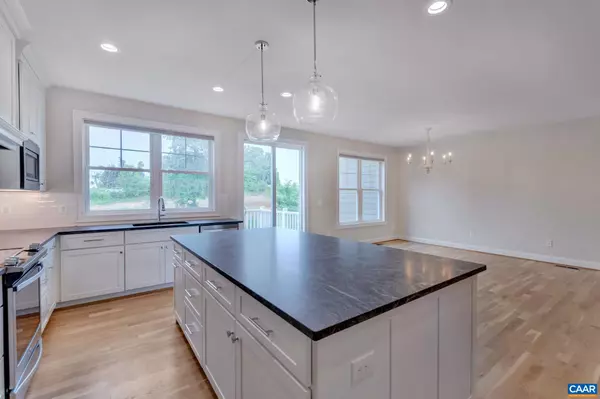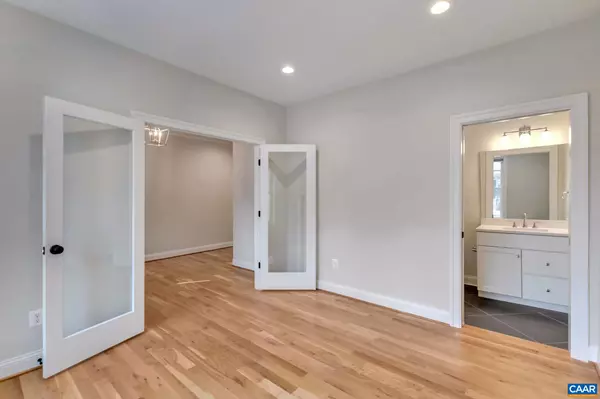$679,000
$679,900
0.1%For more information regarding the value of a property, please contact us for a free consultation.
4 Beds
4 Baths
2,729 SqFt
SOLD DATE : 07/20/2023
Key Details
Sold Price $679,000
Property Type Townhouse
Sub Type Interior Row/Townhouse
Listing Status Sold
Purchase Type For Sale
Square Footage 2,729 sqft
Price per Sqft $248
Subdivision None Available
MLS Listing ID 642630
Sold Date 07/20/23
Style Cottage,Craftsman
Bedrooms 4
Full Baths 3
Half Baths 1
HOA Fees $76/qua
HOA Y/N Y
Abv Grd Liv Area 2,729
Originating Board CAAR
Year Built 2020
Annual Tax Amount $5,562
Tax Year 2023
Lot Size 4,791 Sqft
Acres 0.11
Property Description
Come and see this pristine main floor living villa with tons of natural light and great accessibility. This interior unit features a main floor master bedroom with large home office/ second bedroom. The kitchen has great light and sits in the middle of a large opening living space. The home is currently modified to be accessible with a ramp in the garage, wider doorways and a stepless shower entry. There are two decks to enjoy the outdoors and a quaint front porch for visiting with neighbors. This location can't be beat with great access to Downtown Charlottesville and Rt 29 shopping. Enjoy the custom level upgrades including real white oak floors throughout, honed granite counters, upgraded cabinetry, Whirlpool appliances and much more. The large study on the main floor could be used as a 4th bedroom and the basement has endless possibilities with the potential for two more bedrooms, full bath, rec room and home gym potential. There are two large bedrooms on the second floor that share a full bath. This home is loaded with closet space and tons of storage!,Maple Cabinets,Painted Cabinets,Soapstone Counter,Solid Surface Counter,Fireplace in Great Room
Location
State VA
County Albemarle
Zoning R-1
Rooms
Other Rooms Dining Room, Primary Bedroom, Kitchen, Study, Great Room, Utility Room, Primary Bathroom, Full Bath, Half Bath, Additional Bedroom
Basement Heated, Outside Entrance, Rough Bath Plumb, Unfinished, Walkout Level, Windows
Main Level Bedrooms 1
Interior
Interior Features Breakfast Area, Kitchen - Island, Pantry, Recessed Lighting, Entry Level Bedroom
Hot Water Tankless
Heating Central, Forced Air, Heat Pump(s)
Cooling Central A/C
Flooring Ceramic Tile, Hardwood
Fireplaces Type Gas/Propane, Fireplace - Glass Doors
Equipment Dryer, Washer/Dryer Hookups Only, Washer, Dishwasher, Disposal, Oven/Range - Electric, Microwave, Refrigerator, Water Heater - Tankless
Fireplace N
Window Features Double Hung,Insulated,Low-E,Screens,Vinyl Clad,ENERGY STAR Qualified
Appliance Dryer, Washer/Dryer Hookups Only, Washer, Dishwasher, Disposal, Oven/Range - Electric, Microwave, Refrigerator, Water Heater - Tankless
Heat Source Natural Gas
Exterior
Parking Features Other, Garage - Front Entry
View Other, City
Roof Type Architectural Shingle
Accessibility Other Bath Mod, Wheelchair Mod, 36\"+ wide Halls, Kitchen Mod, Ramp - Main Level, Roll-in Shower, Other
Garage Y
Building
Lot Description Landscaping
Story 1.5
Foundation Concrete Perimeter, Passive Radon Mitigation
Sewer Public Sewer
Water Public
Architectural Style Cottage, Craftsman
Level or Stories 1.5
Additional Building Above Grade, Below Grade
Structure Type 9'+ Ceilings
New Construction N
Schools
Elementary Schools Agnor-Hurt
Middle Schools Burley
High Schools Albemarle
School District Albemarle County Public Schools
Others
HOA Fee Include Common Area Maintenance
Ownership Other
Security Features Carbon Monoxide Detector(s),Smoke Detector
Special Listing Condition Standard
Read Less Info
Want to know what your home might be worth? Contact us for a FREE valuation!

Our team is ready to help you sell your home for the highest possible price ASAP

Bought with HEATHER GRIFFITH • NEST REALTY GROUP
"My job is to find and attract mastery-based agents to the office, protect the culture, and make sure everyone is happy! "






