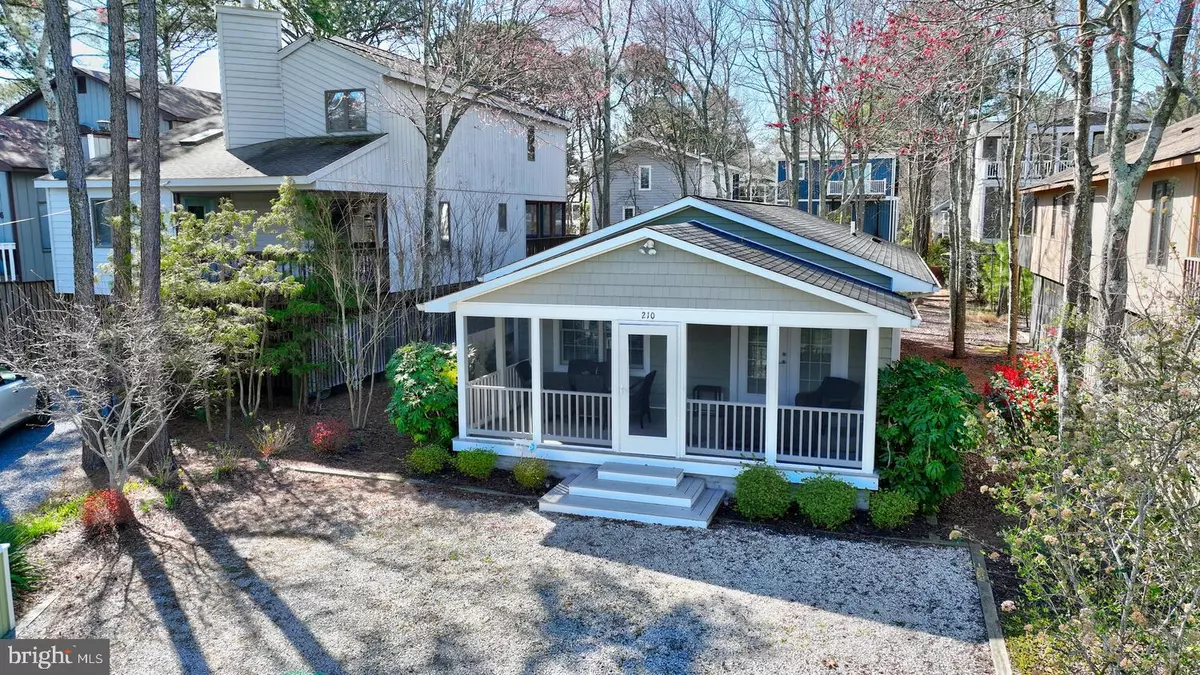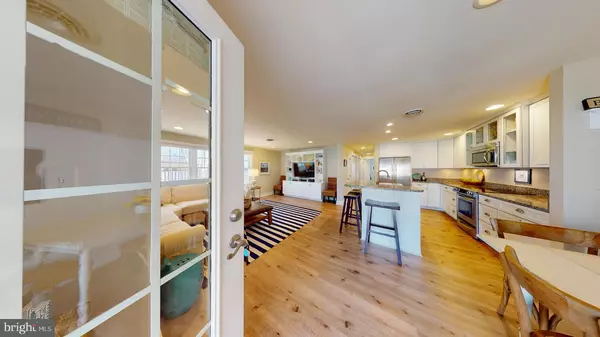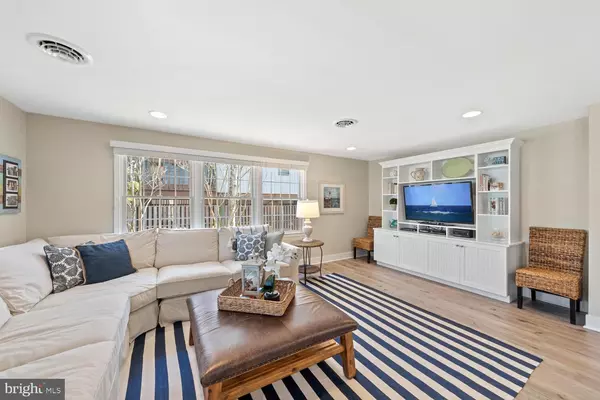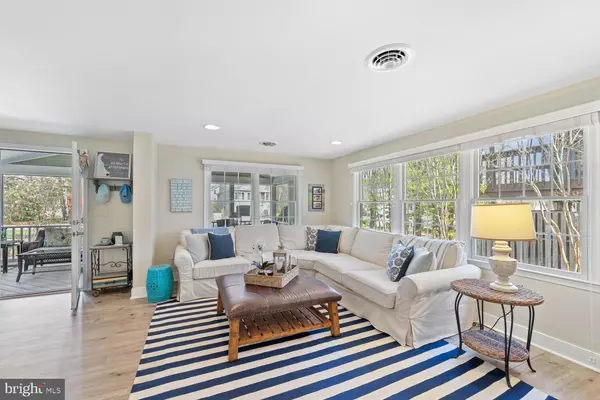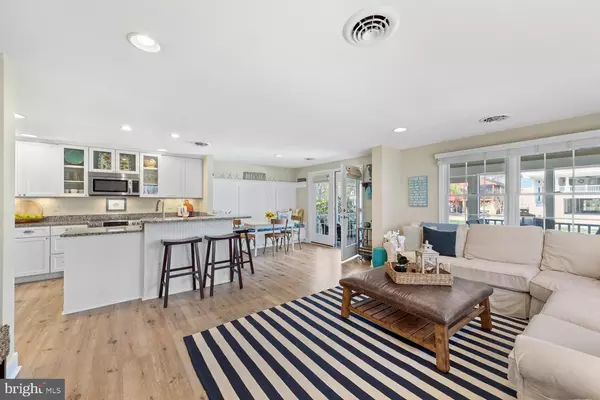$1,675,000
$1,700,000
1.5%For more information regarding the value of a property, please contact us for a free consultation.
3 Beds
2 Baths
1,152 SqFt
SOLD DATE : 07/20/2023
Key Details
Sold Price $1,675,000
Property Type Single Family Home
Sub Type Detached
Listing Status Sold
Purchase Type For Sale
Square Footage 1,152 sqft
Price per Sqft $1,453
Subdivision None Available
MLS Listing ID DESU2038772
Sold Date 07/20/23
Style Bungalow
Bedrooms 3
Full Baths 2
HOA Y/N N
Abv Grd Liv Area 1,152
Originating Board BRIGHT
Year Built 1980
Annual Tax Amount $2,225
Lot Size 4,792 Sqft
Acres 0.11
Property Description
Introducing 210 Wellington, the quintessential Bethany Beach cottage, in a premium location just 2-blocks off the ocean and walking distance to downtown Bethany. The welcoming screened porch entrance invites you to come inside and explore this immaculately maintained home, blending the perfect balance of coastal style, quality construction, and fine finishes. Atrium doors open to the main living and entertaining area, bathed in natural light from the abundant picture windows that also take full advantage of the beautiful views afforded by this home’s location. Entertaining family and friends in this open concept floor plan is the ultimate dream! The gourmet kitchen is center stage offering supreme selections and finishes of 42” shaker-style crisp white display cabinetry, with under cabinet lighting, sleek granite countertops, and suite of stainless-steel appliances, including a French door refrigerator, and a center island with an undermount sink, dishwasher, and a breakfast bar. Radiating from the kitchen is the substantial living room, the perfect spot to entertain family and friends - watch a movie, play a game, and make cherished memories for years to come. Serve guests your chef inspired meals at the breakfast bar, or in the dining area complete with a high-back wainscot banquet, or out on the screened porch all are perfect for entertaining small crowds and big gatherings! Retreat to the primary bedroom, offering a large-scaled wall closet with custom built-in storage system, and ensuite with a tile surround stall shower. There are two additional guest bedrooms, a hall bath, and laundry center that complete this homes thoughtful layout. Enjoy all that Bethany Beach has to offer, its glorious coastline, boardwalk, unique shops, restaurants, entertainment venues, bandstand, and parks, without ever getting in your car. Life is short, live your best life at the beach! Come see this fabulous home, it won’t last, simply an amazing place for family and friends to gather and grow!
Location
State DE
County Sussex
Area Baltimore Hundred (31001)
Zoning RESIDENTIAL
Rooms
Other Rooms Living Room, Dining Room, Primary Bedroom, Bedroom 2, Bedroom 3, Kitchen, Screened Porch
Main Level Bedrooms 3
Interior
Interior Features Breakfast Area, Built-Ins, Carpet, Ceiling Fan(s), Combination Dining/Living, Combination Kitchen/Dining, Combination Kitchen/Living, Dining Area, Entry Level Bedroom, Floor Plan - Open, Kitchen - Gourmet, Kitchen - Island, Pantry, Primary Bath(s), Recessed Lighting, Stall Shower, Upgraded Countertops, Wainscotting, Window Treatments
Hot Water Electric
Heating Forced Air
Cooling Central A/C
Flooring Luxury Vinyl Plank, Ceramic Tile, Partially Carpeted
Equipment Built-In Microwave, Dishwasher, Dryer, Disposal, Exhaust Fan, Freezer, Icemaker, Oven/Range - Electric, Refrigerator, Stainless Steel Appliances, Washer, Water Dispenser
Furnishings Partially
Fireplace N
Window Features Double Pane,Insulated,Screens,Vinyl Clad
Appliance Built-In Microwave, Dishwasher, Dryer, Disposal, Exhaust Fan, Freezer, Icemaker, Oven/Range - Electric, Refrigerator, Stainless Steel Appliances, Washer, Water Dispenser
Heat Source Electric
Laundry Main Floor
Exterior
Exterior Feature Enclosed, Porch(es), Screened
Garage Spaces 4.0
Water Access N
View Garden/Lawn, Panoramic, Trees/Woods
Roof Type Architectural Shingle,Pitched
Accessibility None
Porch Enclosed, Porch(es), Screened
Total Parking Spaces 4
Garage N
Building
Lot Description Partly Wooded
Story 1
Foundation Block
Sewer Public Sewer
Water Public
Architectural Style Bungalow
Level or Stories 1
Additional Building Above Grade, Below Grade
Structure Type Dry Wall
New Construction N
Schools
Elementary Schools Lord Baltimore
Middle Schools Selbyville
High Schools Indian River
School District Indian River
Others
Pets Allowed Y
Senior Community No
Tax ID 134-17.08-130.00
Ownership Fee Simple
SqFt Source Assessor
Security Features Main Entrance Lock,Smoke Detector
Acceptable Financing Cash, Conventional
Listing Terms Cash, Conventional
Financing Cash,Conventional
Special Listing Condition Standard
Pets Allowed No Pet Restrictions
Read Less Info
Want to know what your home might be worth? Contact us for a FREE valuation!

Our team is ready to help you sell your home for the highest possible price ASAP

Bought with LESLIE KOPP • Long & Foster Real Estate, Inc.

"My job is to find and attract mastery-based agents to the office, protect the culture, and make sure everyone is happy! "

