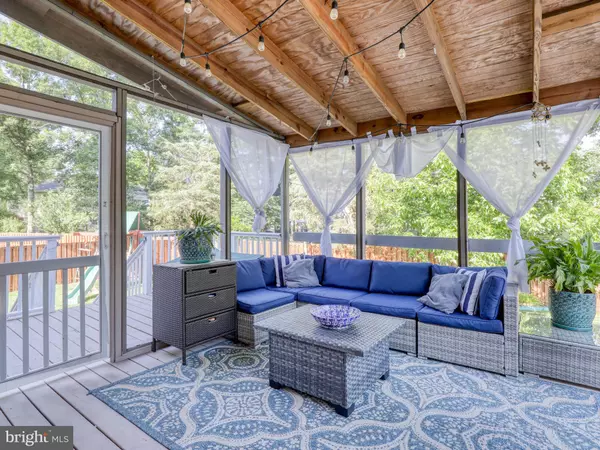$761,000
$739,000
3.0%For more information regarding the value of a property, please contact us for a free consultation.
4 Beds
3 Baths
2,390 SqFt
SOLD DATE : 07/17/2023
Key Details
Sold Price $761,000
Property Type Single Family Home
Sub Type Detached
Listing Status Sold
Purchase Type For Sale
Square Footage 2,390 sqft
Price per Sqft $318
Subdivision Cabin Branch Forest
MLS Listing ID VALO2051576
Sold Date 07/17/23
Style Colonial
Bedrooms 4
Full Baths 2
Half Baths 1
HOA Fees $19
HOA Y/N Y
Abv Grd Liv Area 1,890
Originating Board BRIGHT
Year Built 1987
Annual Tax Amount $5,548
Tax Year 2023
Lot Size 9,583 Sqft
Acres 0.22
Property Description
Desirable pocket of homes in Cabin Branch Forest with well-maintained properties and pride of ownership next to Claude Moore Park. A lot of boxes checked here so don't miss it! Gourmet kitchen was expanded and updated with white cabinets, designer granite. Wood-burning fireplace in the family room which leads to the screened-in porch and deck. All bathrooms upgraded/renovated with modern finishes. Primary bedroom with cathedral ceiling, walk-in closet with built-ins and custom wood barn doors. Finished lower level with recreation room, gym, updated laundry area. Fantastic yard with mature trees and privacy, fenced. Numerous upgrades including Gourmet kitchen (2014), windows (2015), garage doors (2015), basement remodel (2018), Upgraded/renovated bathrooms (2020), Lutron recessed lighting/switches, Smart Home ready (Google Nest, garage door openers...). HVAC 2013, Roof 2012. Just off Cascades Pkwy with easy access to Rt. 7 or 28.
Location
State VA
County Loudoun
Zoning R4
Rooms
Other Rooms Living Room, Primary Bedroom, Bedroom 2, Bedroom 3, Bedroom 4, Kitchen, Family Room, Exercise Room, Laundry, Recreation Room, Bathroom 2, Primary Bathroom, Half Bath, Screened Porch
Basement Fully Finished
Interior
Interior Features Ceiling Fan(s), Combination Kitchen/Living, Crown Moldings, Family Room Off Kitchen, Floor Plan - Open, Kitchen - Eat-In, Kitchen - Gourmet, Kitchen - Island, Kitchen - Table Space, Recessed Lighting, Walk-in Closet(s)
Hot Water Electric
Heating Forced Air, Central
Cooling Central A/C
Flooring Bamboo, Luxury Vinyl Plank
Fireplaces Number 1
Fireplaces Type Wood
Equipment Built-In Microwave, Dishwasher, Disposal, Microwave, Oven/Range - Electric, Refrigerator, Stainless Steel Appliances
Fireplace Y
Appliance Built-In Microwave, Dishwasher, Disposal, Microwave, Oven/Range - Electric, Refrigerator, Stainless Steel Appliances
Heat Source Electric
Laundry Basement
Exterior
Exterior Feature Porch(es), Deck(s), Screened
Parking Features Garage - Front Entry
Garage Spaces 2.0
Fence Rear
Amenities Available Common Grounds
Water Access N
Accessibility None
Porch Porch(es), Deck(s), Screened
Attached Garage 2
Total Parking Spaces 2
Garage Y
Building
Lot Description Landscaping
Story 3
Foundation Concrete Perimeter
Sewer Public Sewer
Water Public
Architectural Style Colonial
Level or Stories 3
Additional Building Above Grade, Below Grade
Structure Type 9'+ Ceilings,Cathedral Ceilings
New Construction N
Schools
School District Loudoun County Public Schools
Others
HOA Fee Include Common Area Maintenance
Senior Community No
Tax ID 031295807000
Ownership Fee Simple
SqFt Source Assessor
Special Listing Condition Standard
Read Less Info
Want to know what your home might be worth? Contact us for a FREE valuation!

Our team is ready to help you sell your home for the highest possible price ASAP

Bought with Lisa M Ducibella • Berkshire Hathaway HomeServices PenFed Realty

"My job is to find and attract mastery-based agents to the office, protect the culture, and make sure everyone is happy! "






