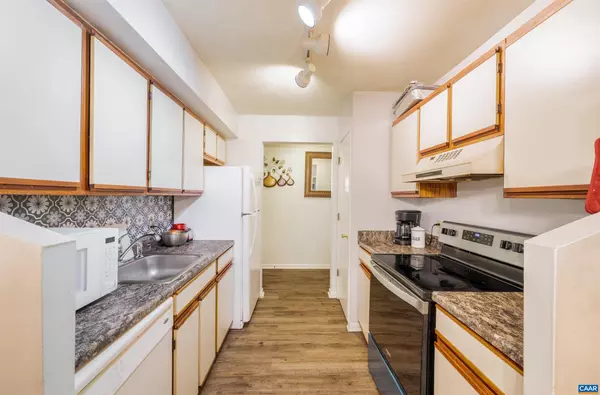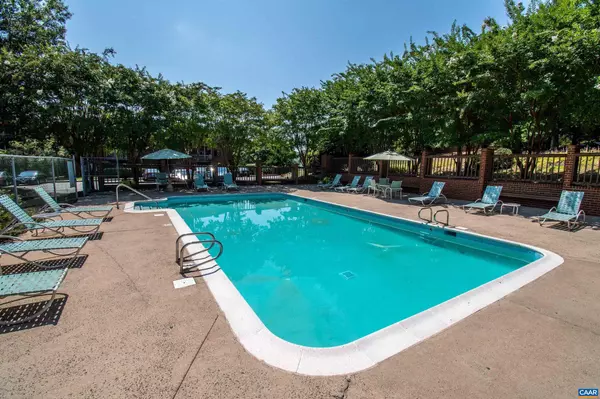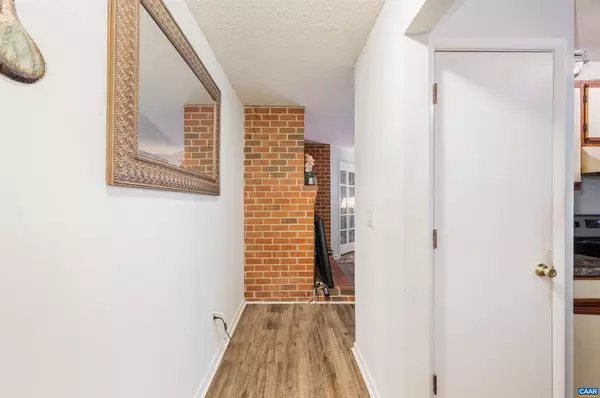$195,000
$200,000
2.5%For more information regarding the value of a property, please contact us for a free consultation.
2 Beds
2 Baths
1,120 SqFt
SOLD DATE : 07/21/2023
Key Details
Sold Price $195,000
Property Type Townhouse
Sub Type Interior Row/Townhouse
Listing Status Sold
Purchase Type For Sale
Square Footage 1,120 sqft
Price per Sqft $174
Subdivision None Available
MLS Listing ID 642405
Sold Date 07/21/23
Style Contemporary
Bedrooms 2
Full Baths 2
HOA Fees $270/mo
HOA Y/N Y
Abv Grd Liv Area 1,120
Originating Board CAAR
Year Built 1986
Annual Tax Amount $1,562
Tax Year 2022
Lot Size 435 Sqft
Acres 0.01
Property Description
This 2 bed, 2 bath, 1,120 fin sq ft CONDO is located on the 2ND FLOOR and features unparalleled PRIVATE WOODED VIEWS, newer LUXURY VINYL PLANK FLOORING, a quaint SUN ROOM (which could be utilized as a THIRD BEDROOM), and cozy Living Room WOOD-BURNING BRICK FIREPLACE! Utilize the BALCONY SHED for storage space and prepare meals in the ALLEY KITCHEN! Located within TURTLE CREEK CONDOS neighborhood with luxury resident inclusion perks such as a COMMUNITY POOL, TENNIS, CLUBHOUSE, WATER/SEWER/TRASH PICKUP/EXTERIOR AND AREA MAINTENANCE, and more! Just minutes from Barracks Road/Shops at Stonefield/Seminole Trail shopping centers, UVA, and more! Open House SUNDAY 6/11 12-2PM! TENANT-OCCUPIED UNTIL JUNE 2024, rent is $1300/mo, buyer will inherit lease.,Formica Counter,Wood Cabinets,Fireplace in Living Room
Location
State VA
County Albemarle
Zoning R10
Rooms
Other Rooms Living Room, Dining Room, Primary Bedroom, Kitchen, Foyer, Sun/Florida Room, Laundry, Primary Bathroom, Full Bath, Additional Bedroom
Main Level Bedrooms 2
Interior
Interior Features Pantry, Entry Level Bedroom, Primary Bath(s)
Heating Central, Heat Pump(s)
Cooling Central A/C, Heat Pump(s)
Flooring Carpet
Fireplaces Number 1
Fireplaces Type Wood
Equipment Dryer, Washer/Dryer Hookups Only, Washer, Dishwasher, Refrigerator, Cooktop
Fireplace Y
Appliance Dryer, Washer/Dryer Hookups Only, Washer, Dishwasher, Refrigerator, Cooktop
Exterior
Amenities Available Club House, Tot Lots/Playground, Tennis Courts, Picnic Area, Swimming Pool
View Trees/Woods
Roof Type Composite
Street Surface Other
Accessibility None
Garage N
Building
Lot Description Landscaping, Private, Trees/Wooded, Secluded, Cul-de-sac
Story 2
Foundation Concrete Perimeter
Sewer Public Sewer
Water Public
Architectural Style Contemporary
Level or Stories 2
Additional Building Above Grade, Below Grade
New Construction N
Schools
Elementary Schools Greer
High Schools Albemarle
School District Albemarle County Public Schools
Others
HOA Fee Include Common Area Maintenance,Ext Bldg Maint,Insurance,Pool(s),Management,Road Maintenance,Snow Removal,Trash,Water,Sewer,Lawn Maintenance
Senior Community No
Ownership Condominium
Security Features Smoke Detector
Special Listing Condition Standard
Read Less Info
Want to know what your home might be worth? Contact us for a FREE valuation!

Our team is ready to help you sell your home for the highest possible price ASAP

Bought with ROBERT HUGHES • NEST REALTY GROUP
"My job is to find and attract mastery-based agents to the office, protect the culture, and make sure everyone is happy! "






