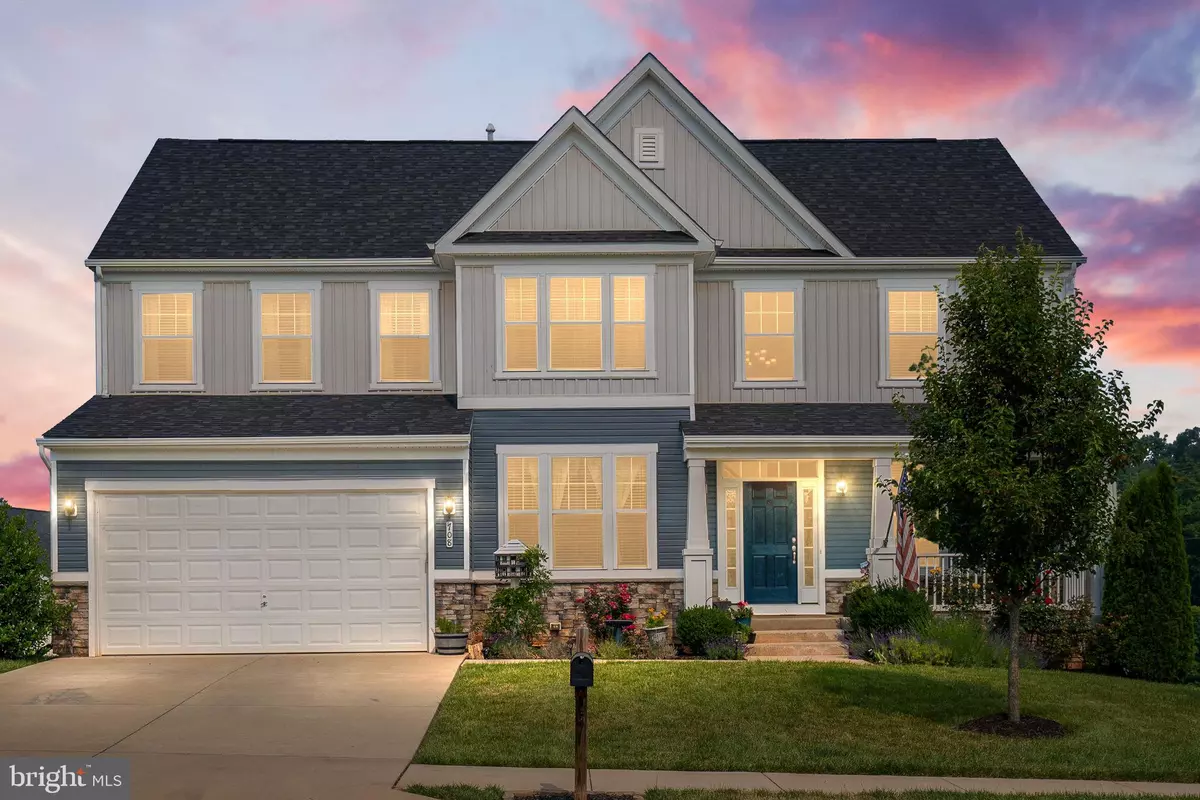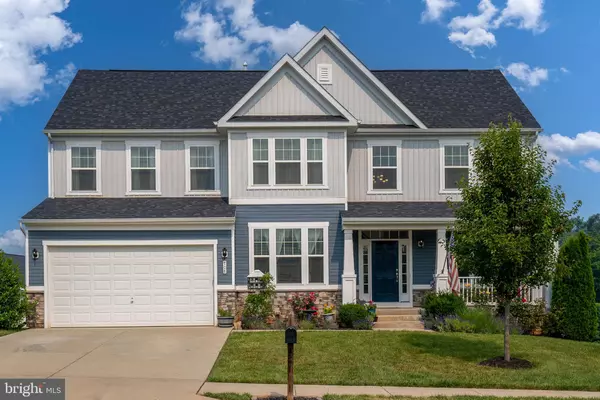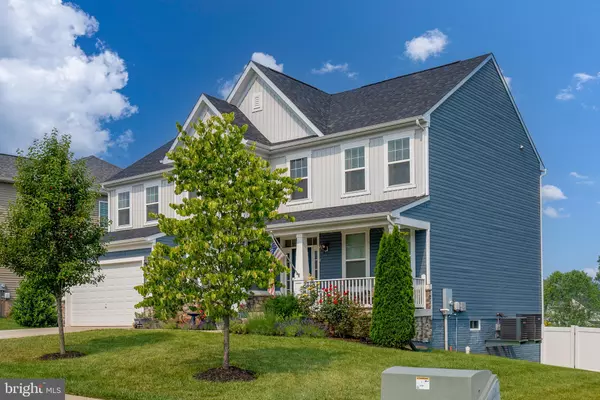$550,000
$548,500
0.3%For more information regarding the value of a property, please contact us for a free consultation.
4 Beds
4 Baths
3,680 SqFt
SOLD DATE : 07/21/2023
Key Details
Sold Price $550,000
Property Type Single Family Home
Sub Type Detached
Listing Status Sold
Purchase Type For Sale
Square Footage 3,680 sqft
Price per Sqft $149
Subdivision Mountain Brook Estates
MLS Listing ID VACU2005442
Sold Date 07/21/23
Style Colonial
Bedrooms 4
Full Baths 3
Half Baths 1
HOA Fees $26/qua
HOA Y/N Y
Abv Grd Liv Area 2,950
Originating Board BRIGHT
Year Built 2018
Annual Tax Amount $2,586
Tax Year 2022
Lot Size 5,098 Sqft
Acres 0.12
Property Description
Coming Soon! Expected on the market on or around 6/18/2023
Are you looking for elegance and contemporary style? Look no further! This beautiful home is in quiet neighborhood close to the heart of Culpeper. You will be within walking distance of the downtown festivities, restaurants, and entertainment. This is a family community where you will get to know the business owners and your neighbors. The home is located next to the neighborhood park. You relax with your neighbors sipping a beverage on your front porch or back deck. The open floor plan with its large 4 bedrooms and ample storage offers plenty of space.
When walking in the front door you are greeted by a magnificent 2 story entryway with a gorgeous dark wood staircase. To the left is a library or home office. To the right is your formal sitting room, currently home to the beautiful baby grand piano. (Piano is conveyable) The sound from the piano carries through the open floor plan and fills the home with memories. This home is perfect for entertaining and daily living. I could go on about the gourmet kitchen, 42” cabinets, and stainless-steel appliances but you really need to experience this for yourself. The fully finished walkout basement with an amazing amount of storage has many possibilities of its own. From an entertainment room, game room, home gym, or recording studio let your imagination run! Schedule your showing with your favorite Realtor and rock on down to Electric Ave!
Location
State VA
County Culpeper
Zoning R1
Rooms
Basement Fully Finished, Rear Entrance, Space For Rooms, Walkout Level, Windows
Interior
Interior Features Breakfast Area, Carpet, Ceiling Fan(s), Dining Area, Family Room Off Kitchen, Floor Plan - Open, Formal/Separate Dining Room, Kitchen - Gourmet, Kitchen - Island, Kitchen - Table Space, Pantry, Primary Bath(s), Recessed Lighting, Soaking Tub, Stall Shower, Tub Shower, Upgraded Countertops, Walk-in Closet(s), Window Treatments, Wood Floors
Hot Water Natural Gas
Heating Forced Air, Heat Pump(s)
Cooling Central A/C, Zoned
Flooring Wood, Carpet
Fireplaces Number 1
Equipment Built-In Microwave, Cooktop, Dishwasher, Disposal, Dryer, Exhaust Fan, Icemaker, Oven - Double, Oven - Wall, Refrigerator, Stainless Steel Appliances, Washer, Water Dispenser
Fireplace Y
Appliance Built-In Microwave, Cooktop, Dishwasher, Disposal, Dryer, Exhaust Fan, Icemaker, Oven - Double, Oven - Wall, Refrigerator, Stainless Steel Appliances, Washer, Water Dispenser
Heat Source Natural Gas
Laundry Upper Floor
Exterior
Parking Features Garage Door Opener, Garage - Front Entry
Garage Spaces 4.0
Fence Vinyl
Water Access N
View Trees/Woods
Roof Type Composite
Accessibility None
Attached Garage 2
Total Parking Spaces 4
Garage Y
Building
Lot Description Backs - Open Common Area, Backs to Trees, Cul-de-sac, Landscaping, Premium
Story 2
Foundation Concrete Perimeter
Sewer Public Sewer
Water Public
Architectural Style Colonial
Level or Stories 2
Additional Building Above Grade, Below Grade
Structure Type Dry Wall
New Construction N
Schools
School District Culpeper County Public Schools
Others
Senior Community No
Tax ID 41O 1 1 20
Ownership Fee Simple
SqFt Source Estimated
Special Listing Condition Standard
Read Less Info
Want to know what your home might be worth? Contact us for a FREE valuation!

Our team is ready to help you sell your home for the highest possible price ASAP

Bought with Rita G Hawes • Piedmont Fine Properties

"My job is to find and attract mastery-based agents to the office, protect the culture, and make sure everyone is happy! "






