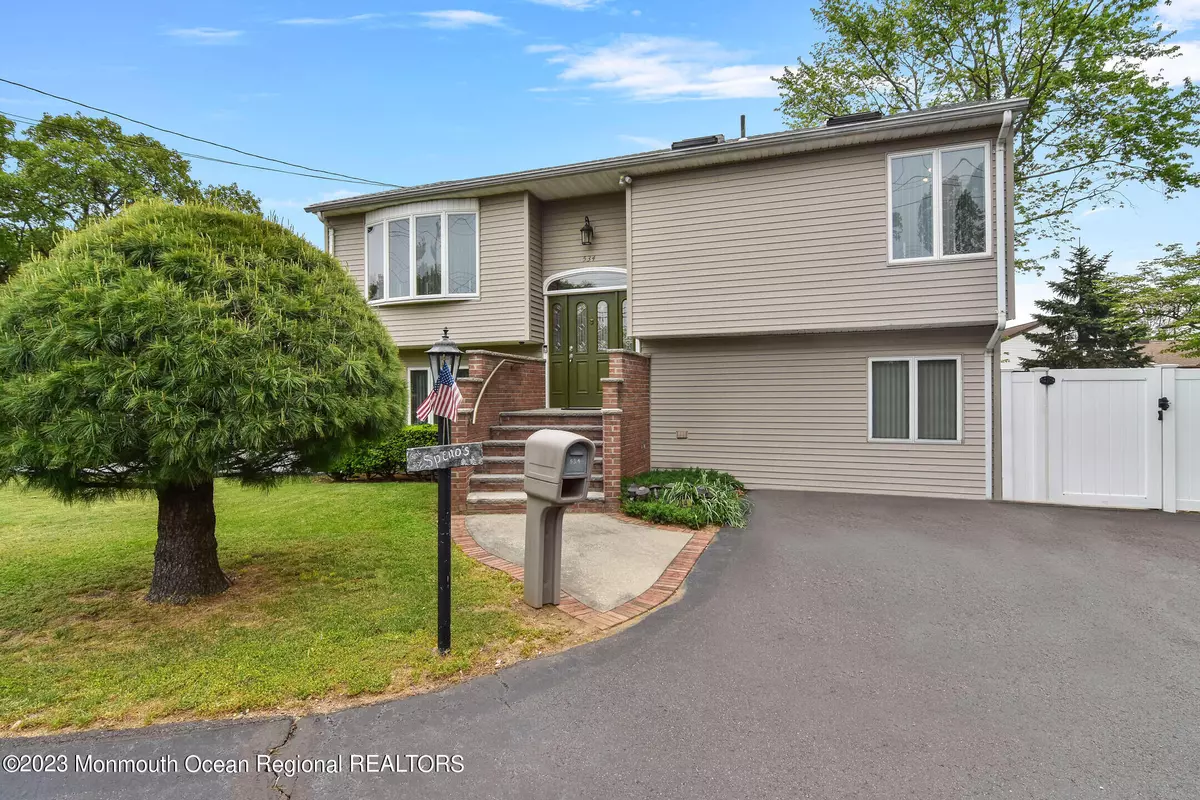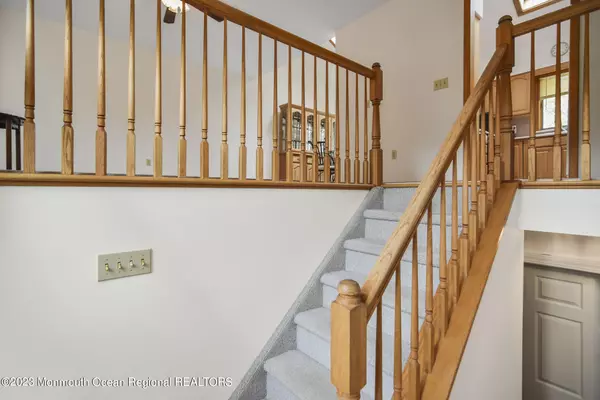$540,000
$550,000
1.8%For more information regarding the value of a property, please contact us for a free consultation.
3 Beds
2 Baths
1,838 SqFt
SOLD DATE : 07/21/2023
Key Details
Sold Price $540,000
Property Type Single Family Home
Sub Type Single Family Residence
Listing Status Sold
Purchase Type For Sale
Square Footage 1,838 sqft
Price per Sqft $293
Municipality Middletown (MID)
MLS Listing ID 22312908
Sold Date 07/21/23
Style Bi-Level
Bedrooms 3
Full Baths 1
Half Baths 1
HOA Y/N No
Originating Board MOREMLS (Monmouth Ocean Regional REALTORS®)
Year Built 1975
Annual Tax Amount $8,084
Tax Year 2022
Lot Size 0.340 Acres
Acres 0.34
Lot Dimensions 156 x 96
Property Description
Close to beaches and major roadways, this beautiful bi-level was meticulously redone, providing incredible space for anything one desires! From the spacious living/dining area flowing into a large kitchen with tons of cabinetry and space for prep or just hanging out in the kitchen! Down the hall is a full bath with a massive master bedroom with skylights and space to enjoy some tranquility. Downstairs are two bedrooms, one of which had sliders added to it and is currently a bonus room but can be put back to a bedroom, a half bath, and a fun family room area with one of the coolest bars around! Outside is space galore with a 12 x 20 shed, large patio under the large deck, and saltwater inground pool! Centrally located between Routes 35, 36 and the Garden State Parkway, A home not to miss!
Location
State NJ
County Monmouth
Area N Middletown
Direction 35 East to Palmer Avenue, 534 is on the right just past Mercer Street. Driveway is hidden by tall arborvitaes.
Interior
Interior Features Attic, Bay/Bow Window, Sliding Door
Heating Forced Air
Cooling Central Air
Flooring Ceramic Tile, Tile, Other
Fireplace No
Exterior
Exterior Feature Deck, Fence, Patio, Shed
Garage Circular Driveway, Asphalt, Double Wide Drive, Off Street, None, Converted Garage
Pool In Ground, Salt Water
Roof Type Shingle
Garage No
Building
Lot Description Fenced Area
Story 2
Foundation Slab
Sewer Public Sewer
Water Public
Architectural Style Bi-Level
Level or Stories 2
Structure Type Deck,Fence,Patio,Shed
New Construction No
Schools
Elementary Schools Harmony
Middle Schools Thorne
High Schools Middle North
Others
Senior Community No
Tax ID 32-00188-0000-00010
Read Less Info
Want to know what your home might be worth? Contact us for a FREE valuation!

Our team is ready to help you sell your home for the highest possible price ASAP

Bought with Berkshire Hathaway HomeServices Fox & Roach - Perrineville

"My job is to find and attract mastery-based agents to the office, protect the culture, and make sure everyone is happy! "






