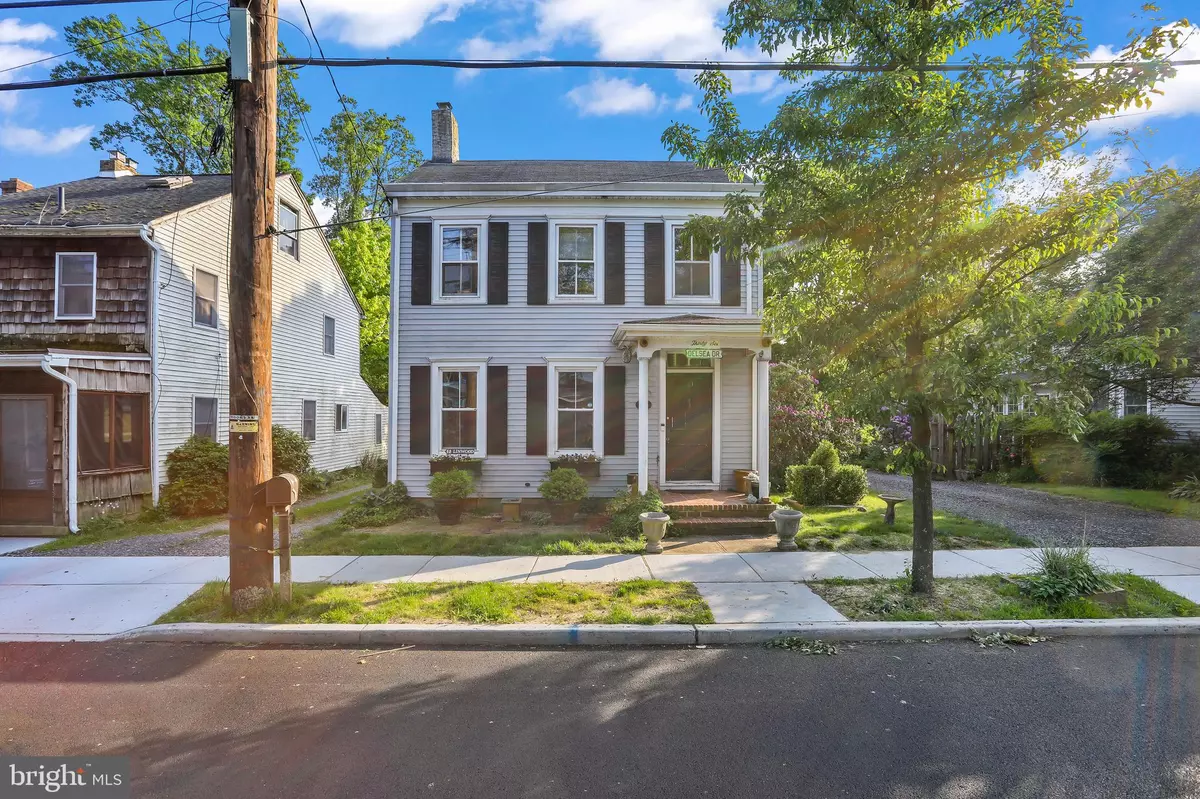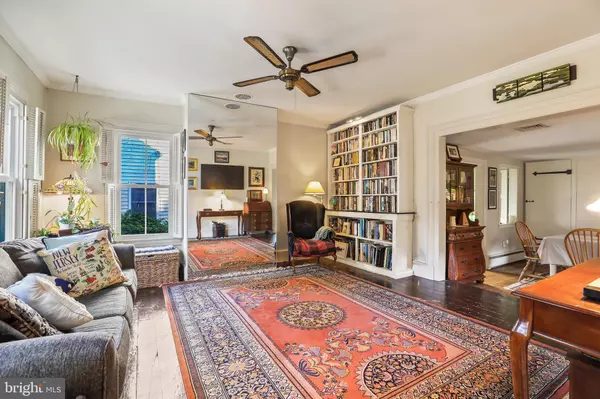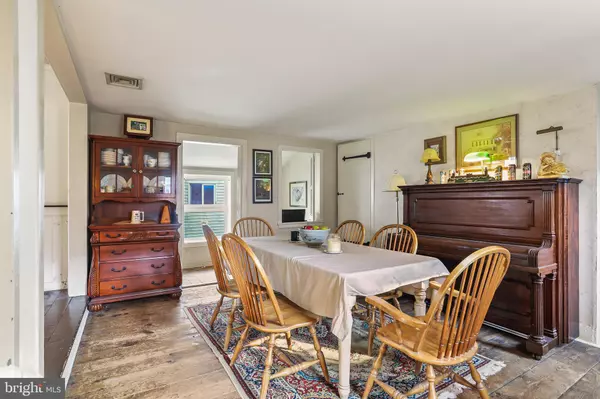$420,000
$419,999
For more information regarding the value of a property, please contact us for a free consultation.
3 Beds
2 Baths
1,844 SqFt
SOLD DATE : 07/20/2023
Key Details
Sold Price $420,000
Property Type Single Family Home
Sub Type Detached
Listing Status Sold
Purchase Type For Sale
Square Footage 1,844 sqft
Price per Sqft $227
Subdivision Non Available
MLS Listing ID NJMM2001596
Sold Date 07/20/23
Style Colonial
Bedrooms 3
Full Baths 1
Half Baths 1
HOA Y/N N
Abv Grd Liv Area 1,844
Originating Board BRIGHT
Year Built 1830
Annual Tax Amount $7,808
Tax Year 2022
Lot Size 0.308 Acres
Acres 0.31
Lot Dimensions 42.00 x 320.00
Property Description
Historic, quaint, and located in the heart of downtown Allentown – this home is perfect for those who want to be the heart of it all without sacrificing charm. This three-bedroom, one and a half-bathroom home is full of authentic and delightful features that add to its appeal – from the original wide plank hardwood floors to the cook-stove top in the kitchen backing to a wall filled with exposed brick, this home is filled with historic allure. The ground floor features a large kitchen complete with original brick flooring, a larger family / living room that spills in the living room, and a large study that’s perfect for those that work from home. Upstairs, there are three bedrooms and a bathroom with natural light seeping into it from the overhead skylight. Outside, there is an oversized yard that’s spills into a township park, great for entertaining or just for sipping coffee on a Sunday morning and listing to the bird’s chirp. Just a short walk to downtown Allentown, which features plenty of quaint shops, restaurants, and bars, and with easy access to major highways including the NJ Turnpike, Rt.130, I295, and 195 for commuters. For weekend getaways, it’s a quick drive to the NJ shore. Come experience this home brimming with charisma – you won’t be disappointed!
Location
State NJ
County Monmouth
Area Allentown Boro (21303)
Zoning RES
Rooms
Basement Unfinished
Interior
Interior Features Built-Ins, Floor Plan - Traditional, Pantry, Wood Floors
Hot Water Natural Gas
Heating Baseboard - Hot Water
Cooling Central A/C
Flooring Hardwood
Equipment Dishwasher, Dryer, Microwave, Oven/Range - Gas, Refrigerator, Washer, Water Heater, Stove
Fireplace N
Window Features Vinyl Clad
Appliance Dishwasher, Dryer, Microwave, Oven/Range - Gas, Refrigerator, Washer, Water Heater, Stove
Heat Source Oil
Laundry Main Floor
Exterior
Parking Features Oversized
Garage Spaces 2.0
Water Access N
Roof Type Shingle
Accessibility None
Total Parking Spaces 2
Garage Y
Building
Story 2
Foundation Brick/Mortar
Sewer Public Sewer
Water Public
Architectural Style Colonial
Level or Stories 2
Additional Building Above Grade, Below Grade
New Construction N
Schools
School District Upper Freehold Regional Schools
Others
Pets Allowed N
Senior Community No
Tax ID 03-00017-00065
Ownership Fee Simple
SqFt Source Assessor
Acceptable Financing Conventional, FHA, Cash, VA
Listing Terms Conventional, FHA, Cash, VA
Financing Conventional,FHA,Cash,VA
Special Listing Condition Standard
Read Less Info
Want to know what your home might be worth? Contact us for a FREE valuation!

Our team is ready to help you sell your home for the highest possible price ASAP

Bought with Brandon Rasmussen • Keller Williams Premier

"My job is to find and attract mastery-based agents to the office, protect the culture, and make sure everyone is happy! "






