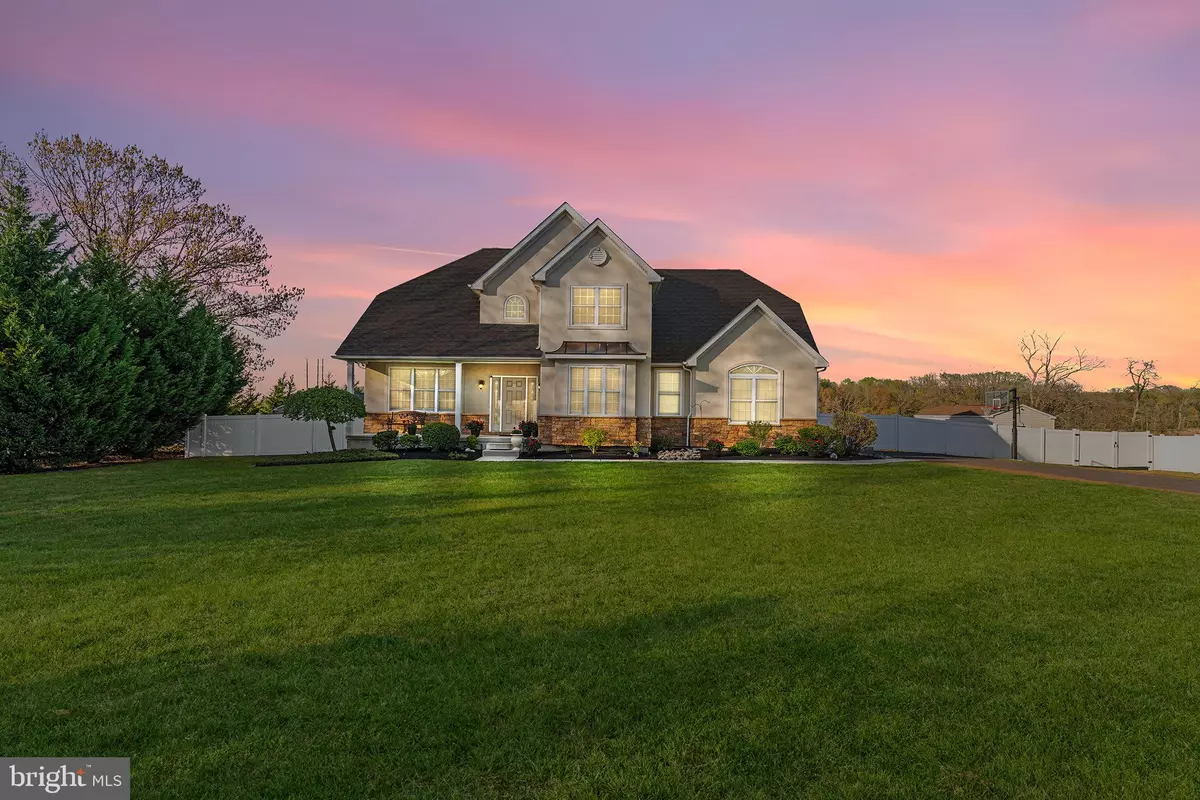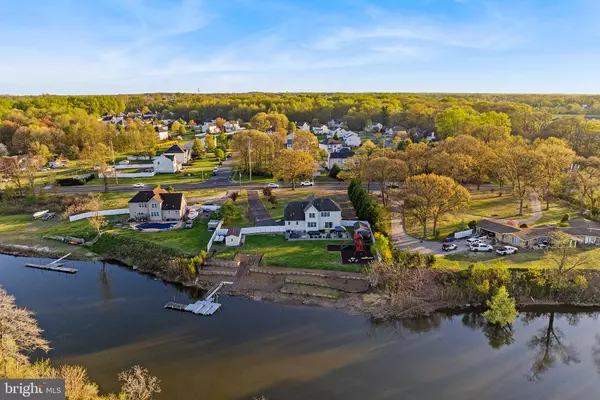$750,000
$750,000
For more information regarding the value of a property, please contact us for a free consultation.
4 Beds
3 Baths
3,650 SqFt
SOLD DATE : 07/25/2023
Key Details
Sold Price $750,000
Property Type Single Family Home
Sub Type Detached
Listing Status Sold
Purchase Type For Sale
Square Footage 3,650 sqft
Price per Sqft $205
Subdivision None Available
MLS Listing ID NJGL2029220
Sold Date 07/25/23
Style Contemporary,Colonial
Bedrooms 4
Full Baths 3
HOA Y/N N
Abv Grd Liv Area 2,675
Originating Board BRIGHT
Year Built 2009
Annual Tax Amount $9,467
Tax Year 2022
Lot Size 0.890 Acres
Acres 0.89
Lot Dimensions 0.00 x 0.00
Property Description
Custom WATERFRONT Home with BOAT & 2 JetSki DOCKS in your Back Yard !!! You can take a Ride from your Dock and Head to the Chesapeake , Delaware River Waterfront, Philly, and More from the back of your home. This 4 Bedroom, 3 Full Bath Home has CUSTOM Upgrades throughout. When you enter you will see the Hardwood Floors that Flow throughout the entire Main Level. To the Left is the Formal Living Room / Coffee Room, then head into the Family Room with a Custom Stacked Stone Electric Fireplace. Next is the Kitchen that is Complete with Stainless Steel Appliances, Granite Counter Tops, Breakfast Bar, and Eating Area, ALL with Views of the WATER. There is also a Formal Dining Room / Playroom , Main Level Full Bathroom, Pantry, and Laundry to finish off this Level. Head Upstairs and Check out the 4 Spacious Bedrooms with Ample Closets. The Master Bedroom has Tray Ceilings, along with Master Bathroom that features Dual Vanity w/Custom Cabinets &Tower and Quartz Countertop. The Custom Tile and Stone Oversized Stall Shower is huge and has Quartz Waterfall Trim, Shelves and Bench, Glass Block Window and Glass Door & Panel. There is also a Walk-in Closet. ( 3 of the Bedrooms have Amazing Water Views). Next make your way to the Basement and Fall in Love with the Open Layout that Features a Home Theater, Gym/ Playroom Area, Game Area, CUSTOM Electric Fireplace in the CORK Wall , and a Huge Storage Room to Finish this level off. Ok, enough with the House stuff, lets head out back and Really be Astonished !!! Your Oasis of a Yard with Endless Views of Water, Trees, and Wildlife also Features a Huge Concrete Patio with Gazebo, Hot Tub, and Plenty of Room to Relax in your Outdoor Sectionals and Propane Fireplace. Great Place for the Family BBQ’s or your Staycation. Kids will Love the Humongous Playset with Swings, Clubhouse, Rockwall, Rope Swing, Picnic Area, Monkey Bars all surrounded in the Play area with Rubber Mulch….Keep making your way down to the Water, there you will see the Boat Dock and 2 Jet Ski Docks . This is the Perfect place to go Boating, Tons of Fishing, have Great Kayaking Tours , Jet Skiing or Just Chill with a Drink and Watch the Sunsets or Turtles floating by on a log. Tidal Water is always Deep enough to get out to the Delaware River. There you can head to the Chesapeake Inn, Delaware’s Riverwalk, Philly, and More… There is also a Detached Office / Hobby Room out back to finish off this Gorgeous Yard. Other Great Features Includes: 2 Car Garage, 2 HVAC Systems, Basketball Court, and Shed. All of this with a Great Location and LOW Taxes. Kingsway School System, Close to All Major Highways, 15 Minutes to Philly, 2 New Shopping Centers in walking distance Featuring Restaurants, Coffee Shops, Bakery and Plenty More… Please Note that ALL Furniture, Exercise Equipment, Playset, Appliances, Outdoor Furniture is ALL NEGOTIABLE too !!! ONE OF A KIND HOME, Call Today to schedule your tour..
Location
State NJ
County Gloucester
Area East Greenwich Twp (20803)
Zoning RES
Rooms
Other Rooms Living Room, Dining Room, Kitchen, Family Room, Den, Foyer, Laundry, Storage Room, Utility Room, Media Room, Hobby Room
Basement Poured Concrete, Fully Finished
Interior
Interior Features Ceiling Fan(s), Attic, Attic/House Fan, Breakfast Area, Carpet, Combination Kitchen/Dining, Crown Moldings, Dining Area, Family Room Off Kitchen, Floor Plan - Open, Kitchen - Eat-In, Kitchen - Gourmet, Kitchen - Table Space, Pantry, Primary Bath(s), Recessed Lighting, Stall Shower, Store/Office, Walk-in Closet(s), WhirlPool/HotTub, Window Treatments, Wood Floors
Hot Water Natural Gas
Heating Forced Air
Cooling Central A/C
Flooring Hardwood, Fully Carpeted, Ceramic Tile, Luxury Vinyl Plank
Fireplaces Number 2
Fireplaces Type Electric, Stone, Other
Equipment Disposal, Dryer - Gas, Washer, Refrigerator, Stainless Steel Appliances, Stove, Dishwasher, Built-In Microwave
Fireplace Y
Appliance Disposal, Dryer - Gas, Washer, Refrigerator, Stainless Steel Appliances, Stove, Dishwasher, Built-In Microwave
Heat Source Natural Gas
Laundry Main Floor
Exterior
Exterior Feature Patio(s), Porch(es)
Garage Garage - Side Entry, Garage Door Opener, Inside Access
Garage Spaces 12.0
Fence Aluminum, Vinyl
Utilities Available Cable TV
Waterfront Y
Water Access Y
View Canal, Creek/Stream, Water, Panoramic, River, Trees/Woods
Roof Type Shingle
Accessibility None
Porch Patio(s), Porch(es)
Parking Type Attached Garage, Driveway
Attached Garage 2
Total Parking Spaces 12
Garage Y
Building
Lot Description Bulkheaded, Open, Stream/Creek, Rear Yard, Premium, Tidal Wetland, Fishing Available, Front Yard
Story 2
Foundation Concrete Perimeter
Sewer Public Sewer
Water Public
Architectural Style Contemporary, Colonial
Level or Stories 2
Additional Building Above Grade, Below Grade
Structure Type 9'+ Ceilings,2 Story Ceilings
New Construction N
Schools
School District Kingsway Regional High
Others
Senior Community No
Tax ID 03-00403-00005 02
Ownership Fee Simple
SqFt Source Estimated
Security Features Motion Detectors,Exterior Cameras
Acceptable Financing Cash, Conventional, FHA
Listing Terms Cash, Conventional, FHA
Financing Cash,Conventional,FHA
Special Listing Condition Standard
Read Less Info
Want to know what your home might be worth? Contact us for a FREE valuation!

Our team is ready to help you sell your home for the highest possible price ASAP

Bought with Jason E. Lepore • RE/MAX Connection Realtors

"My job is to find and attract mastery-based agents to the office, protect the culture, and make sure everyone is happy! "






