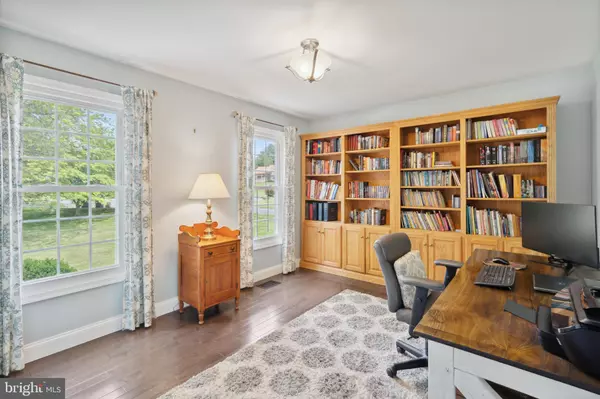$715,000
$650,000
10.0%For more information regarding the value of a property, please contact us for a free consultation.
4 Beds
3 Baths
2,863 SqFt
SOLD DATE : 07/17/2023
Key Details
Sold Price $715,000
Property Type Single Family Home
Sub Type Detached
Listing Status Sold
Purchase Type For Sale
Square Footage 2,863 sqft
Price per Sqft $249
Subdivision None Available
MLS Listing ID PACT2045774
Sold Date 07/17/23
Style Colonial,Traditional
Bedrooms 4
Full Baths 2
Half Baths 1
HOA Y/N N
Abv Grd Liv Area 2,153
Originating Board BRIGHT
Year Built 1987
Annual Tax Amount $7,468
Tax Year 2023
Lot Size 1.000 Acres
Acres 1.0
Lot Dimensions 0.00 x 0.00
Property Description
Welcome to this charming 2-story colonial nestled on a serene 1-acre lot at the end of a cul-de-sac. With its mature trees and peaceful surroundings, this property offers a tranquil retreat for its residents. As you approach the home, you'll notice the inviting front Timber Tech deck, perfect for enjoying a morning coffee or evening conversation. Step inside to discover the beautiful hardwood floors that seamlessly flow throughout the entire first floor, creating a warm and cohesive living space. To the left of the entrance, you'll find a spacious office, providing a quiet and private area for work or study. On the right side, a formal dining room awaits, bathed in natural light from the replacement double-pane windows, creating an elegant setting for gatherings. Continuing through the dining room, you'll enter the updated eat-in kitchen, which boasts a bay window, granite countertops, a mosaic tile backsplash, and white cabinets offering ample storage space. The kitchen also features a pantry, laundry area, and additional storage in a separate closet, providing convenience and organization. Adjacent to the kitchen is the cozy family room, complete with built-in shelves and a propane fireplace with a stone surround. This room opens up to a stunning four-season addition, featuring beautiful wood-planked vaulted ceilings, wall-to-wall windows, tile flooring, and recessed lighting with 2 ceiling fans. Sliding doors from the addition lead to the extended wraparound TimberTech deck, offering a picturesque view of the expansive yard. Completing the first floor is an updated half bathroom, adding to the convenience and functionality of the home. Upstairs on the second floor, you'll find the spacious primary bedroom, featuring carpeted flooring, crown molding, a ceiling fan, and a walk-in closet. The primary bedroom is attached to a renovated spa-like bathroom, which includes a double vanity, a shower with a seat, and a glass enclosure, providing a luxurious retreat. Additionally, the second floor offers three more bedrooms, each with carpeted flooring, and a full bathroom with a tub shower, accommodating the needs of the entire household. The partially finished basement provides extra living space, featuring an included pool table, carpeted floors, high ceilings, a French drain, and a waterproofing system. The unfinished part of the basement offers a vast storage area and utilities, ensuring ample space for all your belongings. Other notable features of this home include a 2-car attached garage, a shed for additional storage, and central AC for comfort throughout the seasons. Situated in an excellent location, this property offers easy access to Marsh Creek State Park, Ludwigs Corner, and major highways, providing convenience and opportunities for outdoor activities and entertainment. Don't miss the opportunity to make this turn-key, meticulously cared for home your own. Schedule a showing today and experience the beauty and tranquility it has to offer!
Location
State PA
County Chester
Area Upper Uwchlan Twp (10332)
Zoning RES
Rooms
Other Rooms Living Room, Dining Room, Primary Bedroom, Bedroom 2, Bedroom 3, Bedroom 4, Kitchen, Family Room, Basement, Sun/Florida Room, Primary Bathroom
Basement Partially Finished, Water Proofing System, Windows
Interior
Interior Features Ceiling Fan(s), Floor Plan - Traditional, Primary Bath(s), Recessed Lighting, Upgraded Countertops, Walk-in Closet(s)
Hot Water Electric
Heating Heat Pump - Gas BackUp
Cooling Central A/C, Ceiling Fan(s)
Flooring Carpet, Hardwood, Tile/Brick
Fireplaces Number 1
Fireplaces Type Gas/Propane
Furnishings No
Fireplace Y
Heat Source Electric, Propane - Leased
Laundry Main Floor
Exterior
Exterior Feature Deck(s), Porch(es)
Garage Inside Access
Garage Spaces 6.0
Utilities Available Cable TV
Waterfront N
Water Access N
Roof Type Architectural Shingle
Accessibility None
Porch Deck(s), Porch(es)
Parking Type Attached Garage, Driveway
Attached Garage 2
Total Parking Spaces 6
Garage Y
Building
Lot Description Cul-de-sac, Front Yard, Rear Yard, SideYard(s)
Story 2
Foundation Block
Sewer On Site Septic
Water Public
Architectural Style Colonial, Traditional
Level or Stories 2
Additional Building Above Grade, Below Grade
Structure Type Dry Wall
New Construction N
Schools
School District Downingtown Area
Others
Senior Community No
Tax ID 32-03 -0011.04G0
Ownership Fee Simple
SqFt Source Assessor
Security Features Carbon Monoxide Detector(s),Smoke Detector
Acceptable Financing Cash, Conventional, FHA, VA
Horse Property N
Listing Terms Cash, Conventional, FHA, VA
Financing Cash,Conventional,FHA,VA
Special Listing Condition Standard
Read Less Info
Want to know what your home might be worth? Contact us for a FREE valuation!

Our team is ready to help you sell your home for the highest possible price ASAP

Bought with Laura Kaplan • Coldwell Banker Realty

"My job is to find and attract mastery-based agents to the office, protect the culture, and make sure everyone is happy! "






