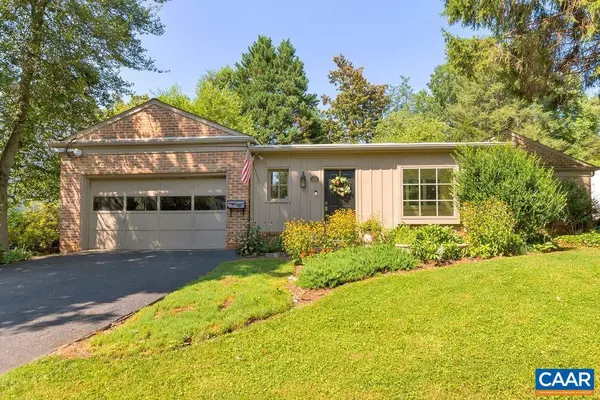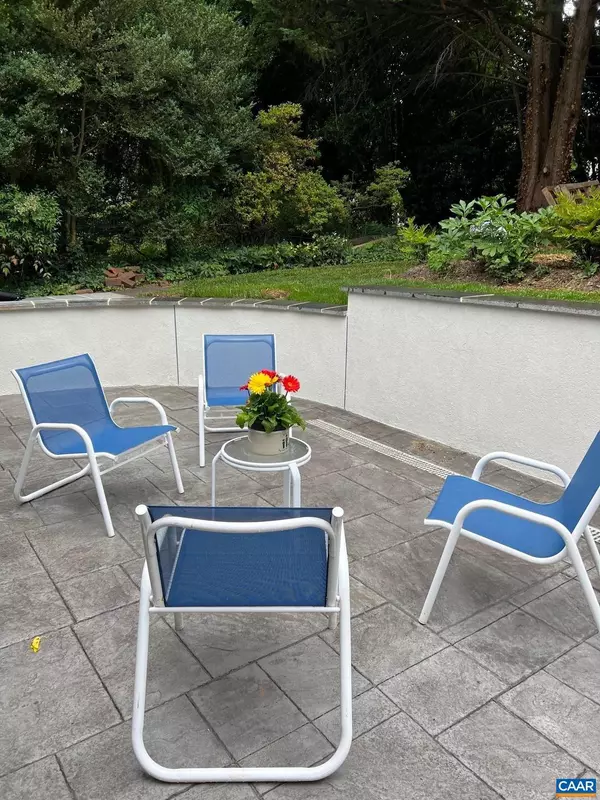$1,100,000
$1,175,000
6.4%For more information regarding the value of a property, please contact us for a free consultation.
3 Beds
3 Baths
2,646 SqFt
SOLD DATE : 07/26/2023
Key Details
Sold Price $1,100,000
Property Type Single Family Home
Sub Type Detached
Listing Status Sold
Purchase Type For Sale
Square Footage 2,646 sqft
Price per Sqft $415
Subdivision None Available
MLS Listing ID 640882
Sold Date 07/26/23
Style Cottage,Ranch/Rambler
Bedrooms 3
Full Baths 2
Half Baths 1
HOA Y/N N
Abv Grd Liv Area 2,646
Originating Board CAAR
Year Built 1966
Annual Tax Amount $9,271
Tax Year 2023
Lot Size 7,405 Sqft
Acres 0.17
Property Description
This one of a kind, charming, well loved home is located on a quiet, highly desirable street walking distance to UVA Grounds, JPJ Arena, Dairy Market, and Historic Downtown Charlottesville. This home is so much larger than it looks! The Owners love that the neighborhood is made up of young and old, its friendliness, diversity, and is so pet friendly. This one level brick and cedar home is very easy to maintain. They love the many skylights, several oversized Pella windows, and the recessed lighting throughout much of the home. Easy living with a variety of areas to relax or work. The back patio and retaining walls are brand new! There are two extensive drainage systems behind the new retaining wall and under the new stamped concrete patio, all draining to the front of the house toward the street. The kitchen is awaiting the new Owner's design. There is an abundance of storage in a full unfinished basement and an attached one car garage. Enjoy renovated bathrooms, gleaming red oak floors, crown molding, chair rail, and built-in bookcases. See floorplans and Outstanding Characteristics in Documents.,Formica Counter,Painted Cabinets,White Cabinets,Wood Cabinets,Fireplace in Family Room
Location
State VA
County Charlottesville City
Zoning R
Rooms
Other Rooms Living Room, Dining Room, Primary Bedroom, Kitchen, Family Room, Sun/Florida Room, Laundry, Primary Bathroom, Full Bath, Half Bath, Additional Bedroom
Basement Heated, Interior Access, Partial, Rough Bath Plumb, Sump Pump, Unfinished
Main Level Bedrooms 3
Interior
Interior Features Skylight(s), Breakfast Area, Kitchen - Eat-In, Pantry, Entry Level Bedroom
Heating Baseboard, Central, Forced Air
Cooling Central A/C
Flooring Carpet, Ceramic Tile, Stone, Vinyl, Wood, Hardwood
Fireplaces Number 1
Fireplaces Type Brick, Gas/Propane
Equipment Dryer, Washer/Dryer Hookups Only, Washer, Dishwasher, Oven/Range - Electric, Microwave, Refrigerator
Fireplace Y
Window Features Casement,Double Hung,Insulated,Low-E,Screens,ENERGY STAR Qualified
Appliance Dryer, Washer/Dryer Hookups Only, Washer, Dishwasher, Oven/Range - Electric, Microwave, Refrigerator
Heat Source Natural Gas
Exterior
Parking Features Other, Garage - Front Entry
View Garden/Lawn, Other
Roof Type Composite
Accessibility None
Road Frontage Public
Garage Y
Building
Lot Description Sloping, Landscaping
Story 1
Foundation Block, Crawl Space
Sewer Public Sewer
Water Public
Architectural Style Cottage, Ranch/Rambler
Level or Stories 1
Additional Building Above Grade, Below Grade
Structure Type High
New Construction N
Schools
Elementary Schools Venable
Middle Schools Walker & Buford
High Schools Charlottesville
School District Charlottesville Cty Public Schools
Others
Ownership Other
Security Features Carbon Monoxide Detector(s),Smoke Detector
Special Listing Condition Standard
Read Less Info
Want to know what your home might be worth? Contact us for a FREE valuation!

Our team is ready to help you sell your home for the highest possible price ASAP

Bought with KELLI WATHEN • NEST REALTY GROUP
"My job is to find and attract mastery-based agents to the office, protect the culture, and make sure everyone is happy! "






