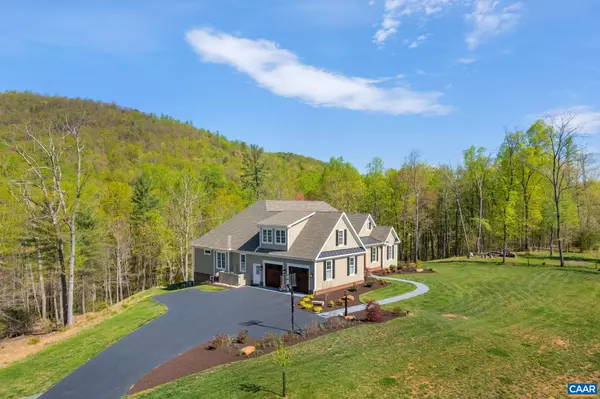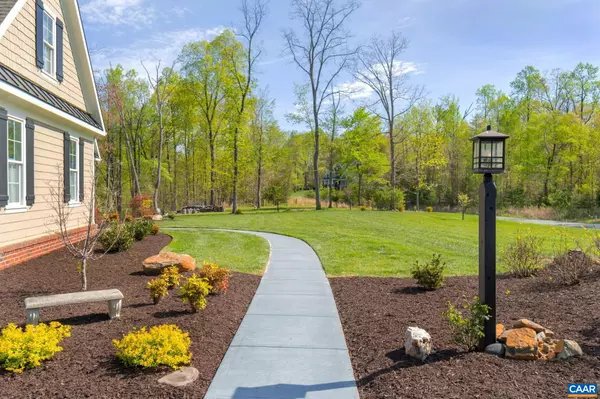$1,900,000
$1,950,000
2.6%For more information regarding the value of a property, please contact us for a free consultation.
5 Beds
5 Baths
5,746 SqFt
SOLD DATE : 07/27/2023
Key Details
Sold Price $1,900,000
Property Type Single Family Home
Sub Type Detached
Listing Status Sold
Purchase Type For Sale
Square Footage 5,746 sqft
Price per Sqft $330
Subdivision None Available
MLS Listing ID 640610
Sold Date 07/27/23
Style Other
Bedrooms 5
Full Baths 4
Half Baths 1
Condo Fees $60
HOA Fees $145/ann
HOA Y/N Y
Abv Grd Liv Area 3,975
Originating Board CAAR
Year Built 2019
Annual Tax Amount $12,157
Tax Year 2023
Lot Size 21.000 Acres
Acres 21.0
Property Description
Privacy abounds on this 21 acre retreat in the back of Mountain Valley Farm less than 15 minutes to downtown CVille & both hospitals. No detail was overlooked in this nearly new custom home. The kitchen is a chef's dream w/ a double wide Subzero fridge, Wolf appliances, a huge walk-in butler's pantry, & a sweeping seamless quartzite island - all open to the great room w/ a showpiece picture window looking out at the mountain & stone fireplace w/ reclaimed wood mantle. Main level living- the owner's suite checks every box w/ a luxurious primary bath- custom tile, zero entry shower, heated floors, two large vanities & two walk-in closets w/ custom closet systems. Two additional bedrooms on the main level share a gorgeous hall bath w/ custom tile, quartzite counters, & a zero entry shower. Upstairs is a sprawling bonus room/bedroom, two walk-in closets w/ built-in systems, a full bath w/ custom tile & stone materials + additional storage. The basement is the ultimate escape or in-law space w/ 9' ceilings, an expansive rec room, dining space, bedroom & full bath, kitchenette, a hidden door leading to a secret room (think wine cellar), w/d hookups, & significant storage space. Ample outdoor entertaining spaces to enjoy the views!,Fireplace in Great Room
Location
State VA
County Albemarle
Zoning RA
Rooms
Other Rooms Dining Room, Primary Bedroom, Kitchen, Foyer, Breakfast Room, Great Room, Laundry, Mud Room, Recreation Room, Utility Room, Bonus Room, Primary Bathroom, Full Bath, Half Bath, Additional Bedroom
Basement Fully Finished, Full, Heated, Interior Access, Outside Entrance, Partially Finished, Walkout Level, Windows
Main Level Bedrooms 3
Interior
Interior Features 2nd Kitchen, Walk-in Closet(s), Kitchen - Island, Pantry, Recessed Lighting, Entry Level Bedroom, Primary Bath(s)
Heating Central, Forced Air
Cooling Central A/C
Flooring Carpet, Ceramic Tile, Hardwood
Fireplaces Number 1
Fireplaces Type Gas/Propane, Stone
Equipment Water Conditioner - Owned, Washer/Dryer Hookups Only, Commercial Range, Dishwasher, Disposal, Oven - Double, Oven/Range - Gas, Microwave, Refrigerator, Oven - Wall, Energy Efficient Appliances
Fireplace Y
Appliance Water Conditioner - Owned, Washer/Dryer Hookups Only, Commercial Range, Dishwasher, Disposal, Oven - Double, Oven/Range - Gas, Microwave, Refrigerator, Oven - Wall, Energy Efficient Appliances
Heat Source Propane - Owned
Exterior
Parking Features Other, Garage - Side Entry
View Mountain, Other, Garden/Lawn
Roof Type Architectural Shingle
Accessibility None
Garage Y
Building
Lot Description Landscaping, Trees/Wooded, Sloping, Partly Wooded, Private, Secluded
Story 1.5
Foundation Concrete Perimeter
Sewer Septic Exists
Water Well, Rainwater Harvesting
Architectural Style Other
Level or Stories 1.5
Additional Building Above Grade, Below Grade
New Construction N
Schools
Middle Schools Walton
High Schools Monticello
School District Albemarle County Public Schools
Others
Ownership Other
Special Listing Condition Standard
Read Less Info
Want to know what your home might be worth? Contact us for a FREE valuation!

Our team is ready to help you sell your home for the highest possible price ASAP

Bought with KAREN BALL • NEST REALTY GROUP
"My job is to find and attract mastery-based agents to the office, protect the culture, and make sure everyone is happy! "






