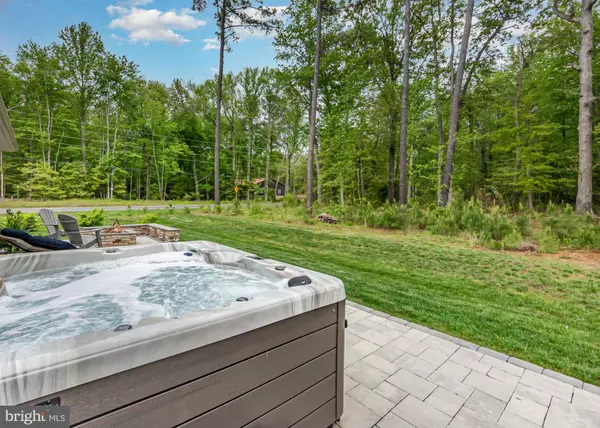$433,000
$445,000
2.7%For more information regarding the value of a property, please contact us for a free consultation.
4 Beds
2 Baths
1,740 SqFt
SOLD DATE : 07/28/2023
Key Details
Sold Price $433,000
Property Type Single Family Home
Sub Type Detached
Listing Status Sold
Purchase Type For Sale
Square Footage 1,740 sqft
Price per Sqft $248
Subdivision Woods At Burton Pond
MLS Listing ID DESU2039700
Sold Date 07/28/23
Style Ranch/Rambler,Coastal
Bedrooms 4
Full Baths 2
HOA Fees $128/qua
HOA Y/N Y
Abv Grd Liv Area 1,740
Originating Board BRIGHT
Year Built 2020
Annual Tax Amount $1,183
Tax Year 2022
Lot Size 7,841 Sqft
Acres 0.18
Lot Dimensions 80.00 x 100.00
Property Description
Welcome to easy beach living. This former model home is situated on a premium corner lot with a private rear yard backing to trees . The property offers many custom features to compliment the appealing one level, open concept living. The home is in pristine condition and is being offered turn-key. Furniture will convey with the home - simply move right in. Pack your beach chairs and walk-into this practically new, delightfully furnished property. SUP boards and rack included as well. Why wait for a new build when you can get this two-year young home already improved and furnished, waiting for you. Walk right in and let the summer begin!
The home presents beautifully with custom painted rooms and window treatments to compliment the coastal tone.. There are four nicely sized bedrooms with large closets for storage and two full baths . The well-appointed kitchen offers plenty of cabinetry and counter space and a sizeable island with plenty of room for gatherings and entertaining. The kitchen includes a large corner pantry and all appliances are stainless-steel. The oversized washer and dryer are brand new and are also included in the sale. The great room offers an abundance of natural light and flows seamlessly into the dining area situated in front of the sliding glass doors. The owner's suite is tucked away from the additional bedrooms and features a walk-in closet and a private, full bathroom with double sinks and a walk-in shower.
Outside, you will find a lovely professionally landscaped exterior retreat. The rear yard is improved with a beautiful stone patio with a built in fire pit and a knee wall for extra seating. Also included is a new hot tub to soak your cares away under a starlit, treelined sky. The patio is further complimented with built in, automatic lighting which continues into the front of the home as well. All of this backing to a serene wooded backdrop on a maintenance friendly property that includes weekly lawn care, trash removal and a full irrigation system . This property is truly the definition of “care free” providing plenty of time to relax at the beach, community pool or a take nice stroll on the boards.
The Woods at Burton Pond offers easy coastal living in Lewes just six miles from the beach. The community is a brilliant combination of value, amenities, and prime location. Situated in the highly sought-after area of Lewes, Delaware, this tranquil community is only 10 minutes from the Delaware beaches, outlet shopping, bike trails, walking paths, state parks and the small-town charm of historic Lewes.
(A few personal pieces of furniture will not convey. Please ask for list of exclusions)
Location
State DE
County Sussex
Area Indian River Hundred (31008)
Zoning RESIDENTIAL
Rooms
Main Level Bedrooms 4
Interior
Interior Features Ceiling Fan(s), Combination Dining/Living, Combination Kitchen/Dining, Entry Level Bedroom, Family Room Off Kitchen, Floor Plan - Open, Kitchen - Island, Pantry, Sprinkler System, Walk-in Closet(s), WhirlPool/HotTub, Window Treatments, Other
Hot Water Instant Hot Water, Tankless, Propane
Heating Energy Star Heating System, Forced Air
Cooling Central A/C, Ceiling Fan(s), Energy Star Cooling System, Programmable Thermostat
Flooring Luxury Vinyl Plank, Carpet
Equipment Energy Efficient Appliances, ENERGY STAR Clothes Washer, ENERGY STAR Dishwasher, ENERGY STAR Refrigerator, Icemaker, Instant Hot Water, Oven - Self Cleaning, Oven/Range - Gas, Stainless Steel Appliances, Water Heater - Tankless, Disposal, Dishwasher, Built-In Microwave, Dryer, Washer, Refrigerator
Furnishings Yes
Window Features Vinyl Clad,Screens,Insulated
Appliance Energy Efficient Appliances, ENERGY STAR Clothes Washer, ENERGY STAR Dishwasher, ENERGY STAR Refrigerator, Icemaker, Instant Hot Water, Oven - Self Cleaning, Oven/Range - Gas, Stainless Steel Appliances, Water Heater - Tankless, Disposal, Dishwasher, Built-In Microwave, Dryer, Washer, Refrigerator
Heat Source Propane - Leased
Laundry Has Laundry, Main Floor
Exterior
Exterior Feature Patio(s)
Garage Garage - Front Entry, Garage Door Opener
Garage Spaces 4.0
Amenities Available Basketball Courts, Pool - Outdoor
Waterfront N
Water Access N
View Trees/Woods
Roof Type Architectural Shingle
Accessibility Doors - Swing In, Level Entry - Main
Porch Patio(s)
Parking Type Attached Garage, Driveway, Off Street, On Street
Attached Garage 2
Total Parking Spaces 4
Garage Y
Building
Lot Description Backs to Trees, Corner, Front Yard, Landscaping, Level, No Thru Street, Premium, Rear Yard, SideYard(s)
Story 1
Foundation Slab
Sewer Public Sewer
Water Public
Architectural Style Ranch/Rambler, Coastal
Level or Stories 1
Additional Building Above Grade, Below Grade
Structure Type Dry Wall
New Construction N
Schools
School District Cape Henlopen
Others
HOA Fee Include Lawn Maintenance,Pool(s),Trash,Common Area Maintenance
Senior Community No
Tax ID 234-11.00-1001.00
Ownership Fee Simple
SqFt Source Assessor
Security Features Exterior Cameras,Main Entrance Lock,Monitored,Motion Detectors,Security System,Smoke Detector
Special Listing Condition Standard
Read Less Info
Want to know what your home might be worth? Contact us for a FREE valuation!

Our team is ready to help you sell your home for the highest possible price ASAP

Bought with EMILY WILLIAMS • Keller Williams Realty

"My job is to find and attract mastery-based agents to the office, protect the culture, and make sure everyone is happy! "






