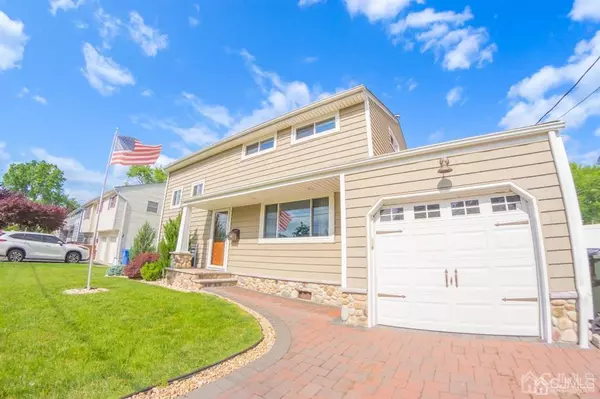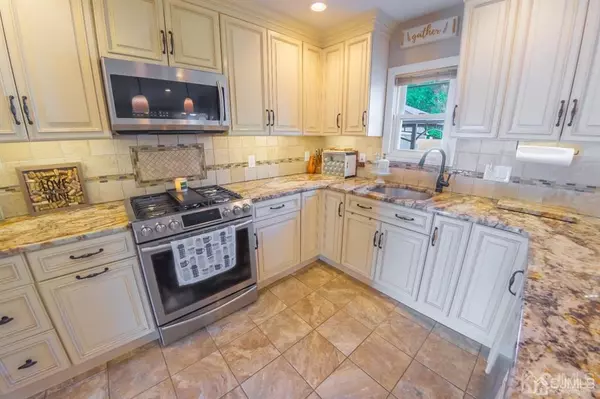$600,000
$555,000
8.1%For more information regarding the value of a property, please contact us for a free consultation.
4 Beds
2 Baths
1,992 SqFt
SOLD DATE : 07/28/2023
Key Details
Sold Price $600,000
Property Type Single Family Home
Sub Type Single Family Residence
Listing Status Sold
Purchase Type For Sale
Square Footage 1,992 sqft
Price per Sqft $301
Subdivision Old Farm-Hillcrest Villa
MLS Listing ID 2312591R
Sold Date 07/28/23
Style Custom Home,Split Level
Bedrooms 4
Full Baths 2
Originating Board CJMLS API
Year Built 1958
Annual Tax Amount $11,371
Tax Year 2022
Lot Size 5,998 Sqft
Acres 0.1377
Lot Dimensions 100.00 x 0.00
Property Description
This immaculate split-level home with great curb appeal located in desirable Colonia, NJ features 4-bedrooms and 2 full baths. A beautifully upgraded eat-in kitchen with breakfast bar, granite counter tops, tiled backsplash, custom cabinets with crown molding, SS appliances, recessed lighting, new light fixtures, coffee nook, open concept living and dining combination with a separate dedicated dining room. Sliding French doors off the kitchen gives access to a well landscaped fenced-in backyard with a paver patio, firepit and Gazebo, great for entertaining. Hardwood floors. Spacious bedrooms. Ample closet space. The finished basement has an extra room with a built-in Murphy bed, could be used as a guest room, family room or office. New full bathroom with heated floors and laundry room with a second access to the yard. Designer decorative touches throughout. Double-wide brick paver driveway. Attached 1 car garage. Newer Roof. Vinyl siding. Central A/C. Natural gas heating. Gas-powered generator. Close to good schools, parks, shopping, restaurants, major highways, and transportation to NYC. This turnkey home is truly Must-See. Just unpack and enjoy!
Location
State NJ
County Middlesex
Community Curbs, Sidewalks
Zoning R-6
Rooms
Other Rooms Shed(s)
Basement Finished, Bath Full, Laundry Facilities
Dining Room Dining L
Kitchen Granite/Corian Countertops, Breakfast Bar, Pantry, Eat-in Kitchen, Separate Dining Area
Interior
Interior Features Drapes-See Remarks, Security System, Kitchen, Living Room, Dining Room, 2 Bedrooms, Bath Main, Family Room, Additional Bath
Heating Radiators-Steam, Forced Air
Cooling Central Air, Ceiling Fan(s), Exhaust Fan, Attic Fan
Flooring Carpet, Ceramic Tile, Wood
Fireplace false
Window Features Insulated Windows,Drapes
Appliance Dishwasher, Gas Range/Oven, Microwave, Refrigerator, Gas Water Heater
Heat Source Natural Gas
Exterior
Exterior Feature Curbs, Patio, Door(s)-Storm/Screen, Sidewalk, Fencing/Wall, Storage Shed, Yard, Insulated Pane Windows
Garage Spaces 1.0
Fence Fencing/Wall
Community Features Curbs, Sidewalks
Utilities Available Cable Connected, Electricity Connected, Natural Gas Connected
Roof Type Asphalt
Porch Patio
Building
Lot Description Near Shopping, Near Train, Level, Near Public Transit
Story 2
Sewer Public Sewer
Water Public
Architectural Style Custom Home, Split Level
Others
Senior Community no
Tax ID 25004732200006
Ownership Fee Simple
Security Features Security System
Energy Description Natural Gas
Read Less Info
Want to know what your home might be worth? Contact us for a FREE valuation!

Our team is ready to help you sell your home for the highest possible price ASAP


"My job is to find and attract mastery-based agents to the office, protect the culture, and make sure everyone is happy! "






