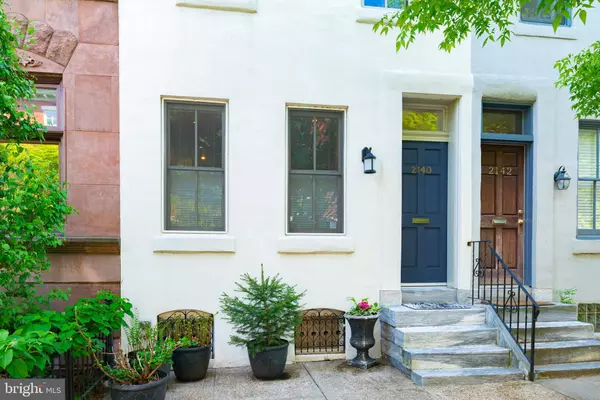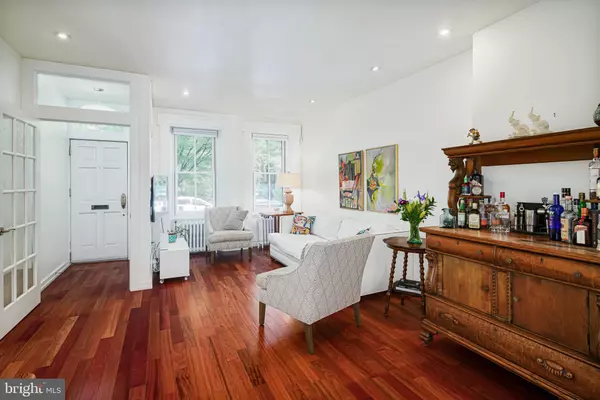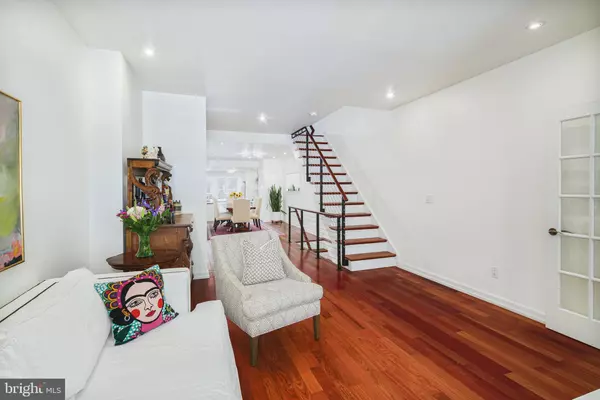$1,164,000
$1,164,000
For more information regarding the value of a property, please contact us for a free consultation.
3 Beds
3 Baths
2,310 SqFt
SOLD DATE : 07/28/2023
Key Details
Sold Price $1,164,000
Property Type Townhouse
Sub Type Interior Row/Townhouse
Listing Status Sold
Purchase Type For Sale
Square Footage 2,310 sqft
Price per Sqft $503
Subdivision Spring Garden
MLS Listing ID PAPH2225070
Sold Date 07/28/23
Style Contemporary
Bedrooms 3
Full Baths 2
Half Baths 1
HOA Y/N N
Abv Grd Liv Area 2,310
Originating Board BRIGHT
Year Built 1909
Annual Tax Amount $8,096
Tax Year 2022
Lot Size 2,536 Sqft
Acres 0.06
Lot Dimensions 15.00 x 82.00
Property Description
Mint condition, 7 years new, custom-built, 3 bedroom plus den and finished basement, 2.5 bath townhouse with Garage and Tax Abatement until 1/1/2026. Located on premier Green Street in the Spring Garden neighborhood. Sunny first floor features open floor plan, custom contemporary steel stairway, powder room and deluxe cook's kitchen with 36" Capitol Range, Bosch dishwasher, French Door GE refrigerator with water and ice on the door. Sunny rear breakfast area with door to spacious South-facing deck with gas hookup to make grilling easy. Second floor has a quiet back main bedroom with sitting area/office space with bay windows. Walk-through closet to luxurious main bath with Hydrosystems whirlpool tub, glass stall shower and large marble-top vanity, with Kohler fixtures, Robern cabinets and Kovacs lighting. Front bedroom with large closet. Third floor features a rear office, family room or den with large corner window. Front bedroom suite with skylight stall shower. Finished basement with work, play or gym area, mechanical room and utility room with laundry and chest freezer. Brazilian Cherry hardwood floors throughout. All new (7 years) Anderson Thermal windows, many with "security screens." Radiator heat and additional 7-zone mini splits that handle both heat and air conditioning. The property goes from Green to Wilcox Street and the attached garage can be entered from 21st or 22nd Street. From the garage, you can enter the kitchen and access the South-facing deck. Fantastic location, a block from Whole Foods, close to museums, restaurants, Kelly and MLK Drives, public transportation and all Center City has to offer.
Location
State PA
County Philadelphia
Area 19130 (19130)
Zoning RM1
Rooms
Basement Fully Finished
Interior
Interior Features Breakfast Area, Ceiling Fan(s), Dining Area, Floor Plan - Open, Kitchen - Eat-In, Soaking Tub, Stall Shower, Wood Floors, Skylight(s)
Hot Water Natural Gas
Heating Hot Water, Radiator, Heat Pump(s), Zoned
Cooling Central A/C, Zoned
Flooring Wood
Heat Source Natural Gas
Laundry Lower Floor
Exterior
Exterior Feature Deck(s)
Garage Covered Parking, Garage Door Opener
Garage Spaces 1.0
Water Access N
Accessibility None
Porch Deck(s)
Attached Garage 1
Total Parking Spaces 1
Garage Y
Building
Story 3
Foundation Other
Sewer Public Sewer
Water Public
Architectural Style Contemporary
Level or Stories 3
Additional Building Above Grade, Below Grade
New Construction N
Schools
School District The School District Of Philadelphia
Others
Senior Community No
Tax ID 152037100
Ownership Fee Simple
SqFt Source Estimated
Special Listing Condition Standard
Read Less Info
Want to know what your home might be worth? Contact us for a FREE valuation!

Our team is ready to help you sell your home for the highest possible price ASAP

Bought with Jordan B Wiener • Compass RE

"My job is to find and attract mastery-based agents to the office, protect the culture, and make sure everyone is happy! "






