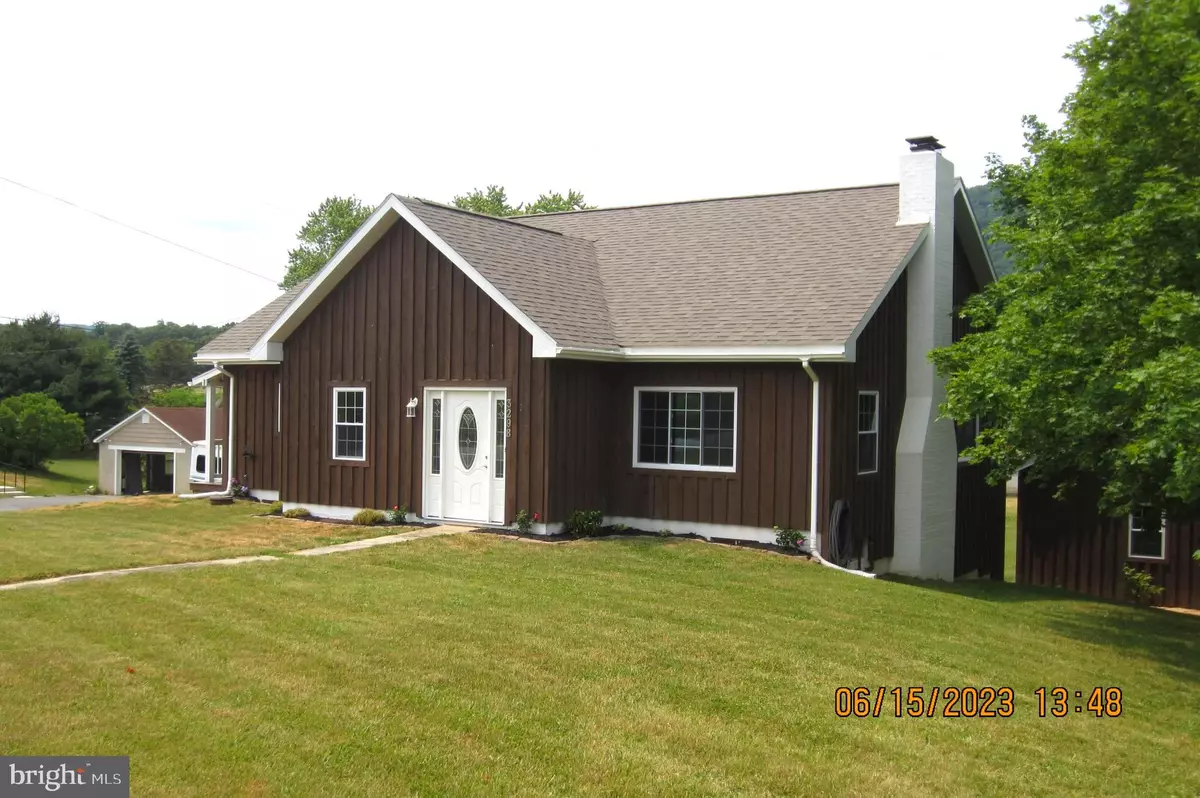$357,000
$339,900
5.0%For more information regarding the value of a property, please contact us for a free consultation.
4 Beds
3 Baths
2,376 SqFt
SOLD DATE : 07/25/2023
Key Details
Sold Price $357,000
Property Type Single Family Home
Sub Type Detached
Listing Status Sold
Purchase Type For Sale
Square Footage 2,376 sqft
Price per Sqft $150
Subdivision None Available
MLS Listing ID PACB2021856
Sold Date 07/25/23
Style Cape Cod
Bedrooms 4
Full Baths 2
Half Baths 1
HOA Y/N N
Abv Grd Liv Area 1,984
Originating Board BRIGHT
Year Built 1953
Annual Tax Amount $3,346
Tax Year 2023
Lot Size 1.540 Acres
Acres 1.54
Property Description
***OFFER DEADLINE 7PM FRIDAY 06/23/2023*** FULLY REMODELED HOME AT THE FOOT OF THE MOUNTAIN. Live your best life in this warm, inviting home with stunning views. 4 Bedroom, 2 1/2 Bath. Large Mud Room at front entrance. Open floor plan with shared kitchen/dining/living room. Kitchen has custom cabinets, custom countertops, custom island, and walk in pantry. Kitchen walks out to ample covered porch. Living room with brick fireplace. 2 Large bedrooms on the main level with huge closets. Full Bath/Laundry on main level. 2nd story is essentially a large suite. Big bathroom with corner soaking tub and full sized stand up shower. Large Bedroom, and big bonus room that could have many uses (Office, Crafts, Reading Room, Sitting Room, Etc) Partially finished walk out basement with substantial bedroom, half bath and sitting area. Basement walks out to attached covered porch with outstanding views of the mountain. Basement has integrated storage with overhead door access (See Riding Mower Pic). Unfinished portion of basement is roughly 700 SqFt, has plenty of storage, and a workbench. Newly built oversized 2 car garage at the end of the driveway. All new fixtures, doors, windows, PEX plumbing, roof, electrical panel and entire home rewired. All Circa 2020 ***TOO MANY UPDATES TO MENTION. SEE SELLER'S DISCLOSURE*** ***Custom Dining Room Table and 6 Chairs available for $2500***
Location
State PA
County Cumberland
Area Lower Frankford Twp (14414)
Zoning RESIDENTIAL
Rooms
Other Rooms Living Room, Primary Bedroom, Bedroom 2, Bedroom 4, Kitchen, Family Room, Bedroom 1, Bonus Room, Primary Bathroom, Full Bath, Half Bath
Basement Garage Access, Full, Daylight, Partial, Connecting Stairway, Drain, Heated, Interior Access, Outside Entrance, Partially Finished, Rear Entrance, Walkout Level, Windows, Workshop
Main Level Bedrooms 2
Interior
Interior Features Ceiling Fan(s), Combination Kitchen/Dining, Combination Dining/Living, Combination Kitchen/Living, Entry Level Bedroom, Floor Plan - Open, Kitchen - Eat-In, Kitchen - Island, Primary Bath(s), Soaking Tub, Tub Shower, Window Treatments, Wood Floors
Hot Water Electric
Heating Forced Air
Cooling Other
Flooring Ceramic Tile, Hardwood, Luxury Vinyl Plank, Luxury Vinyl Tile
Fireplaces Number 1
Fireplaces Type Brick, Screen, Wood
Equipment Built-In Microwave, Dishwasher, Dryer - Electric, Dual Flush Toilets, Energy Efficient Appliances, Exhaust Fan, Icemaker, Oven/Range - Electric, Refrigerator, Stainless Steel Appliances, Washer, Water Conditioner - Owned, Water Heater
Fireplace Y
Window Features Double Hung,Double Pane,Energy Efficient,Replacement,Vinyl Clad
Appliance Built-In Microwave, Dishwasher, Dryer - Electric, Dual Flush Toilets, Energy Efficient Appliances, Exhaust Fan, Icemaker, Oven/Range - Electric, Refrigerator, Stainless Steel Appliances, Washer, Water Conditioner - Owned, Water Heater
Heat Source Oil
Laundry Has Laundry, Main Floor
Exterior
Garage Garage - Side Entry, Garage Door Opener, Oversized
Garage Spaces 8.0
Waterfront N
Water Access N
View Mountain, Panoramic, Pasture, Trees/Woods
Roof Type Shingle
Accessibility 2+ Access Exits, Doors - Lever Handle(s), Level Entry - Main
Parking Type Off Street, Detached Garage, Driveway
Total Parking Spaces 8
Garage Y
Building
Story 1.5
Foundation Block
Sewer On Site Septic
Water Well
Architectural Style Cape Cod
Level or Stories 1.5
Additional Building Above Grade, Below Grade
Structure Type Dry Wall
New Construction N
Schools
High Schools Big Spring
School District Big Spring
Others
Senior Community No
Tax ID 14-04-0383-074
Ownership Fee Simple
SqFt Source Assessor
Acceptable Financing Cash, Conventional, FHA, USDA, VA
Listing Terms Cash, Conventional, FHA, USDA, VA
Financing Cash,Conventional,FHA,USDA,VA
Special Listing Condition Standard
Read Less Info
Want to know what your home might be worth? Contact us for a FREE valuation!

Our team is ready to help you sell your home for the highest possible price ASAP

Bought with Blake Anthony Brubaker • Howard Hanna Real Estate Services - Lancaster

"My job is to find and attract mastery-based agents to the office, protect the culture, and make sure everyone is happy! "






