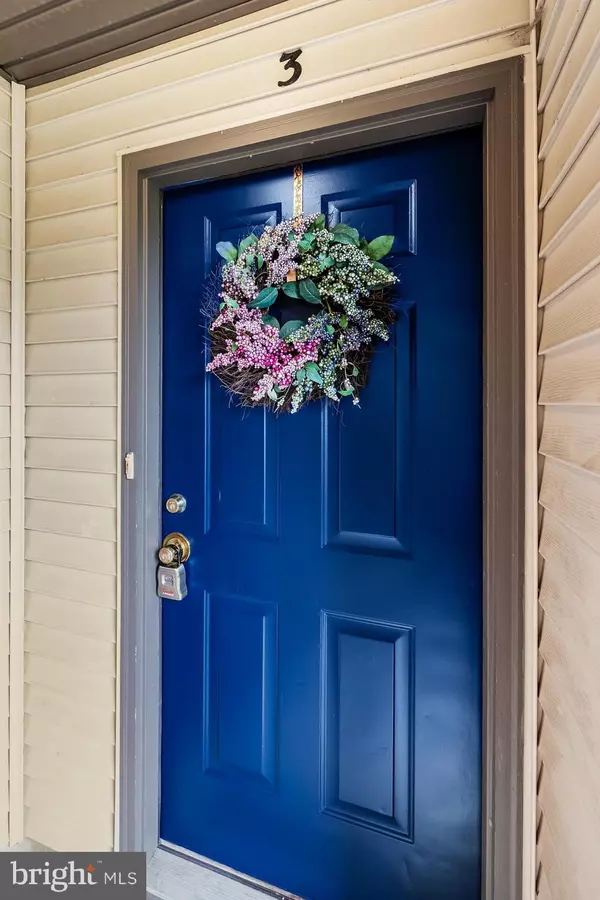$250,000
$250,000
For more information regarding the value of a property, please contact us for a free consultation.
2 Beds
2 Baths
1,008 SqFt
SOLD DATE : 07/28/2023
Key Details
Sold Price $250,000
Property Type Condo
Sub Type Condo/Co-op
Listing Status Sold
Purchase Type For Sale
Square Footage 1,008 sqft
Price per Sqft $248
Subdivision Summerhill
MLS Listing ID NJBL2048916
Sold Date 07/28/23
Style Unit/Flat
Bedrooms 2
Full Baths 2
Condo Fees $195
HOA Fees $250/mo
HOA Y/N Y
Abv Grd Liv Area 1,008
Originating Board BRIGHT
Year Built 1997
Annual Tax Amount $3,845
Tax Year 2022
Lot Dimensions 0.00 x 0.00
Property Description
Welcome to this beautifully updated 2 bedroom, 2 full bath condo located in "Summerhill!" This exceptional end unit offers an open-concept layout that is flooded with natural sunlight and is in absolute "turnkey" condition. Freshly painted with brand new flooring throughout in a tasteful white oak finish and upgraded neutral carpeting, there is nothing to do, but unpack your bags. The kitchen has undergone a complete transformation and now boasts stainless steel appliances, stylish white shaker cabinetry, subway tile backsplash, and beautiful quartz countertops with bar seating for 2. The open living room features a vaulted ceiling, new ceiling fan, and access to the private rear deck with storage closet. The primary bedroom also offers a vaulted ceiling, brand new carpets, fresh paint, and an ensuite bathroom that has been upgraded with a large walk-in shower, vanity, and stunning tile work. The second bedroom is equally inviting and versatile, perfect for guests or as a home office. Plus, it includes a large walk-in closet and an ensuite bathroom with the same beautiful upgrades as the primary. Newer HVAC system (less than a year ago). Make sure this one is on your list! Even more beautiful in person.
Location
State NJ
County Burlington
Area Delran Twp (20310)
Zoning RES.
Rooms
Other Rooms Living Room, Primary Bedroom, Bedroom 2, Kitchen
Main Level Bedrooms 2
Interior
Interior Features Attic, Carpet, Ceiling Fan(s), Kitchen - Galley, Primary Bath(s), Stall Shower, Tub Shower, Walk-in Closet(s)
Hot Water Electric
Heating Forced Air
Cooling Central A/C
Flooring Carpet, Ceramic Tile, Laminated
Equipment Built-In Microwave, Dishwasher, Dryer, Oven - Self Cleaning, Oven/Range - Electric, Refrigerator, Washer
Fireplace N
Appliance Built-In Microwave, Dishwasher, Dryer, Oven - Self Cleaning, Oven/Range - Electric, Refrigerator, Washer
Heat Source Electric
Laundry Main Floor
Exterior
Exterior Feature Deck(s)
Garage Spaces 1.0
Amenities Available Tot Lots/Playground
Water Access N
Roof Type Pitched,Shingle
Accessibility None
Porch Deck(s)
Total Parking Spaces 1
Garage N
Building
Story 1
Unit Features Garden 1 - 4 Floors
Sewer Public Sewer
Water Public
Architectural Style Unit/Flat
Level or Stories 1
Additional Building Above Grade, Below Grade
New Construction N
Schools
Elementary Schools Millbridge E.S.
Middle Schools Delran M.S.
High Schools Delran H.S.
School District Delran Township Public Schools
Others
Pets Allowed Y
HOA Fee Include Common Area Maintenance,Ext Bldg Maint,Lawn Maintenance,Snow Removal,Trash
Senior Community No
Tax ID 10-00118 21-00001-C0003
Ownership Condominium
Acceptable Financing Cash, Conventional
Listing Terms Cash, Conventional
Financing Cash,Conventional
Special Listing Condition Standard
Pets Allowed Dogs OK, Cats OK
Read Less Info
Want to know what your home might be worth? Contact us for a FREE valuation!

Our team is ready to help you sell your home for the highest possible price ASAP

Bought with Haci R Kose • RE/MAX Of Cherry Hill

"My job is to find and attract mastery-based agents to the office, protect the culture, and make sure everyone is happy! "






